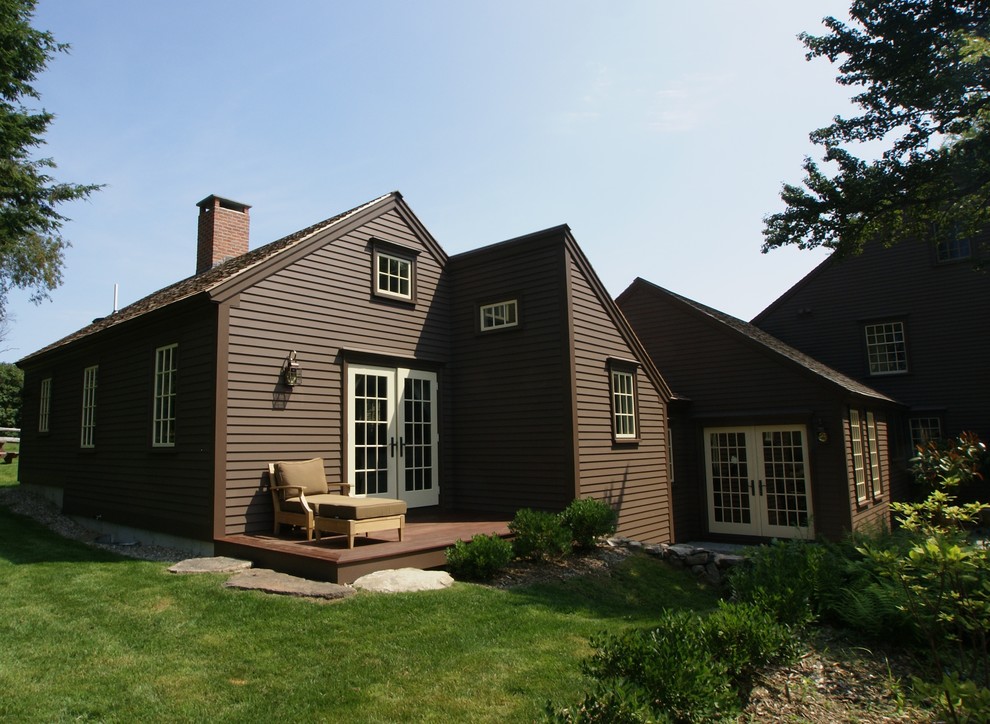
The Boardman Homestead
One of the biggest challenges when working on a historic home is how to blend new spaces into the existing structure. For this home – the Boardman Homestead, one of the oldest in Ipswich, Massachusetts – the owners wanted to add a first floor master suite without corrupting the exterior lines of the house. To accomplish this, we designed an independent structure that we connected to the original kitchen via a wing. Expansive, south-facing French doors bring in natural light and open from the bedroom onto a private, wooden patio. Inside, the suite features a wood-burning fireplace, en suite bathroom, and spacious walk-in closet. Combining these elements with a cathedral ceiling and a generous number of large windows creates a space that is open, light, and yet still cozy.

Brown on brown with white trim