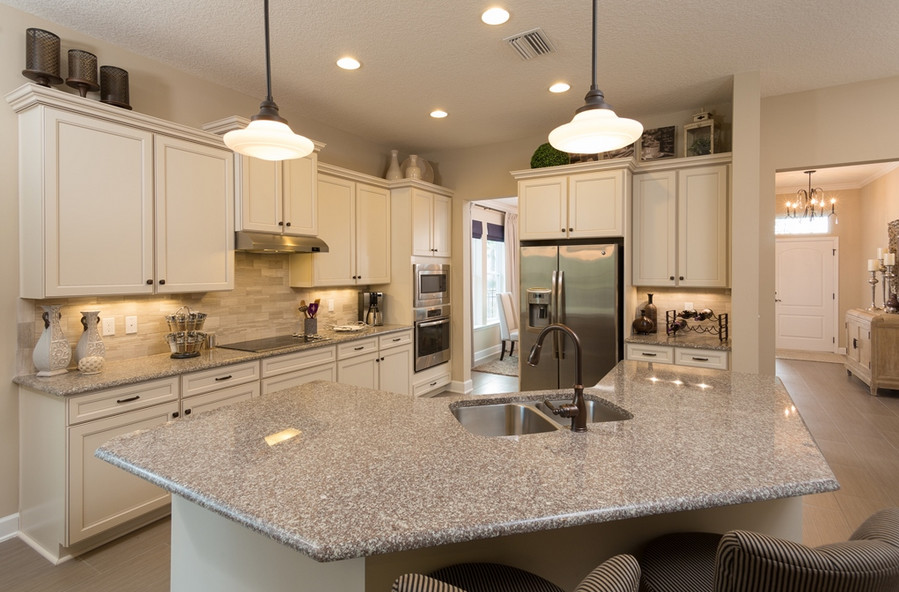
The Emerald Model - Kitchen
The Emerald Model Home at 104 Woodcroos Drive in Woodcross Manor at Durbin Crossing features 3,279sqft, 5Bdrms, 3.5Baths, Living/Dining, Kitchen Café, Family Room, Loft Covered Patio and 2-Car Garage. The 1st floor Owners Suite exudes privacy and comfort with walk-in closet, garden tub, separate shower, and double vanities. The 2nd story includes 4bdrms, 2baths and a private Loft. The Gourmet Kitchen features SS Appliances, granite countertops, walk-in pantry and is convenient to an oversized laundry room.
This 100% ENERGY STAR® Certified Home was designed from the ground for superior energy savings. The Emerald received a 5 Star + HERS Index Rating of 58 with an estimated $146.50 per month electric bill rating for 3,279 sqft of living space!
