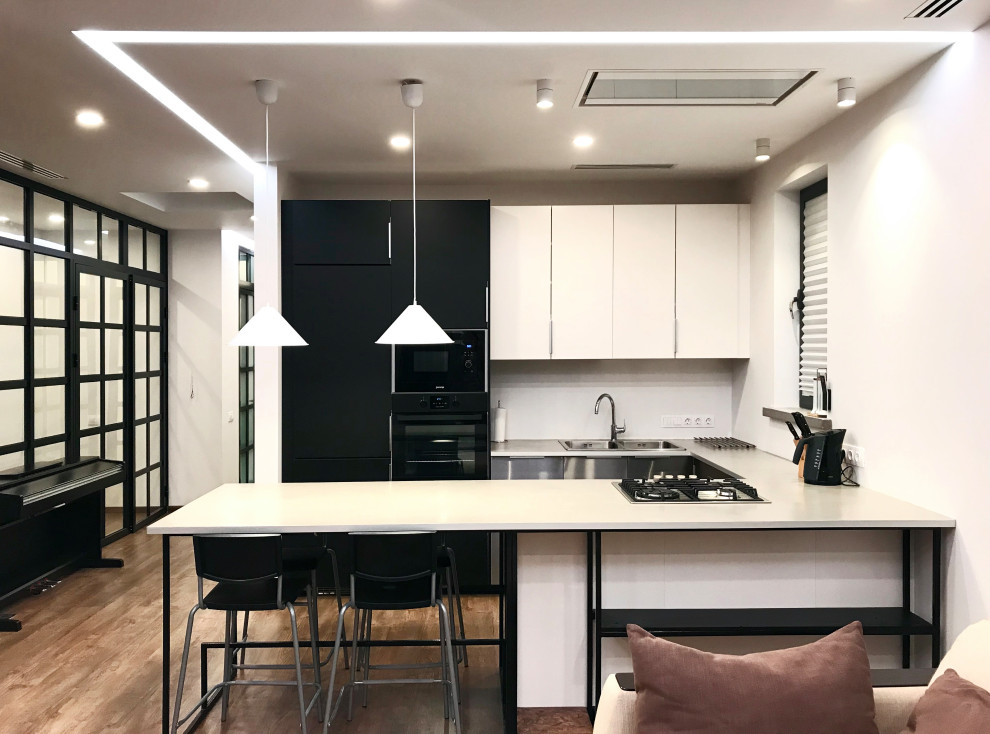
The interior of the a flat (97 sq.m.)
The kitchen is in the total living room. The working surface of the countertop is combined with the dining area. The furniture facades are made in three colors: black, white and stainless steel. In addition to the hood built into the ceiling above the hob, there is a common kitchen hood. Integrated ceiling lighting visually separates the kitchen area from the living room/Кухня находится в общем объеме гостиной. Рабочая поверхность столешницы объеденена со столовой зоной. Фасады мебели решены в трех цветах: черный, белый и нержавеющая сталь. Кроме встроенной в потолок вытяжки над варочной панелью, устроена общая кухонная вытяжка. Встроенная потолочная подсветка визуально отделяет зону кухни от гостиной
Autres photos dans The interior of the a flat (97 sq.m.)

бело черная кух с серым низ