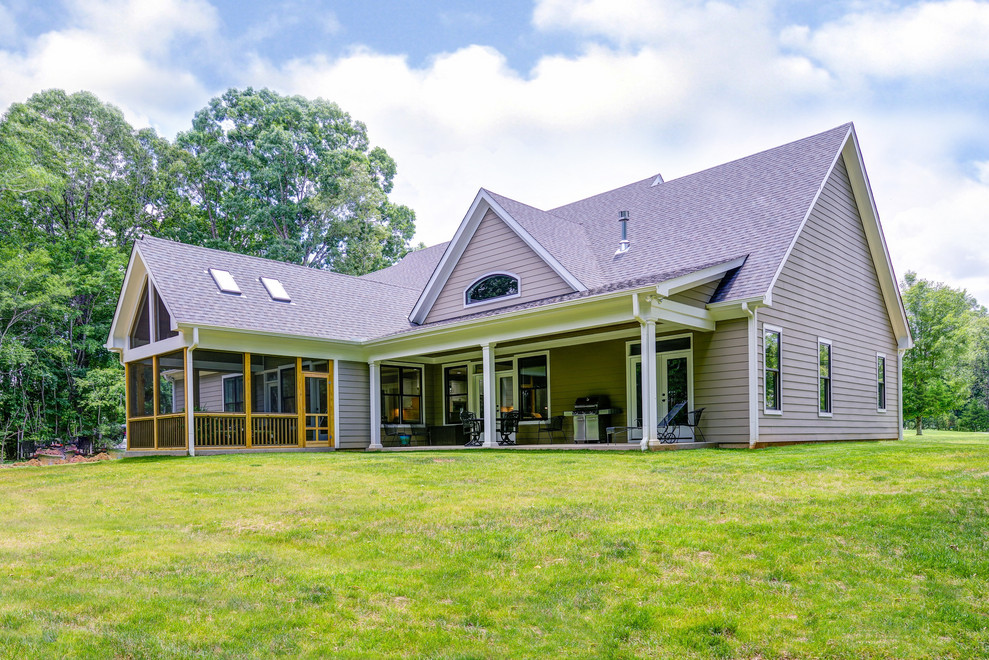
The Travis Home Plan 1350
Overflowing with curb appeal and thoughtful details, this exceptional home plan is designed for easy living. The foyer opens immediately into the great room, where a clerestory window brings in plenty of light. A seating counter brings conversation to the island kitchen, with the dining room nearby leading to the screen porch with fireplace and summer kitchen. Each bedroom in this home plan features a walk-in closet, and two share a Jack-and-Jill bathroom. Practical spaces in this home plan include a huge walk-in pantry, e-space, mud room with built-in shelving, spacious utility room, and a three-car garage.
Autres photos dans The Travis Home Plan 1350
