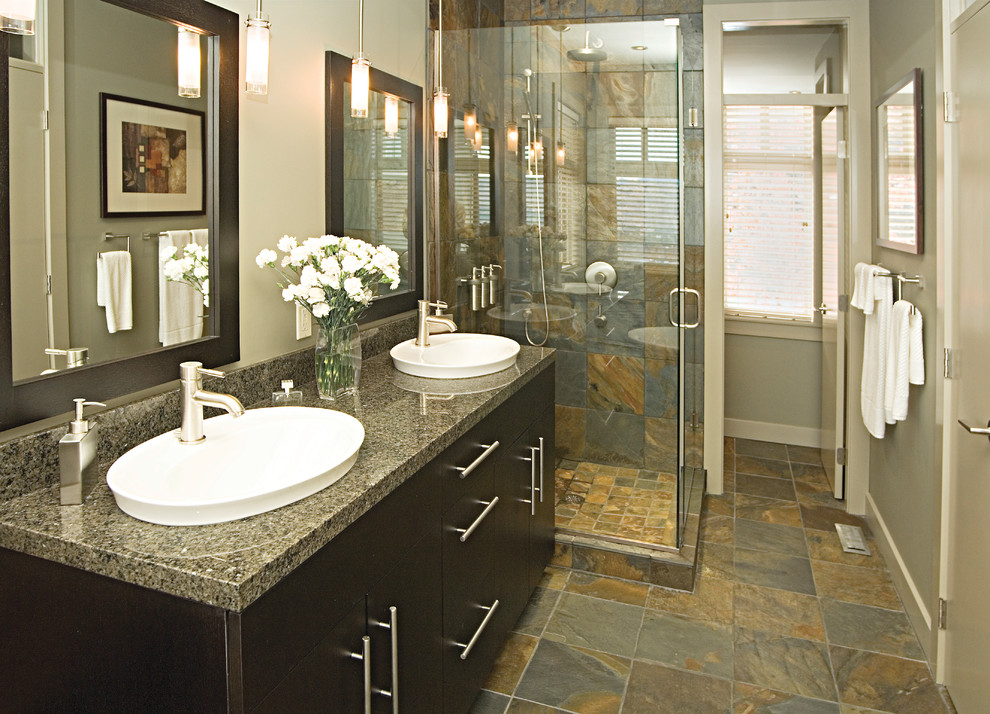
The Vandenberg Plan #746-D
This hillside home combines stucco, stone, and cedar shakes for exceptional craftsman character.
A dramatic cathedral ceiling heightens the open living room with central fireplace and built-ins. Porches flank the living room to allow its rear wall of windows uninterrupted views of the outdoors. The two rear porches are entered through the dining room and master bedroom, while the breakfast and dining rooms enjoy screened porch access.
The master bedroom is topped by a tray ceiling and features a lovely private bath and walk-in closet. A versatile bedroom/study and full bath are nearby. Downstairs are two more bedrooms, each with an adjacent covered patio, another full bath, and a generous family room with fireplace.
Autres photos dans Master Bathroom Photography of Donald Gardner home plans

No tub design