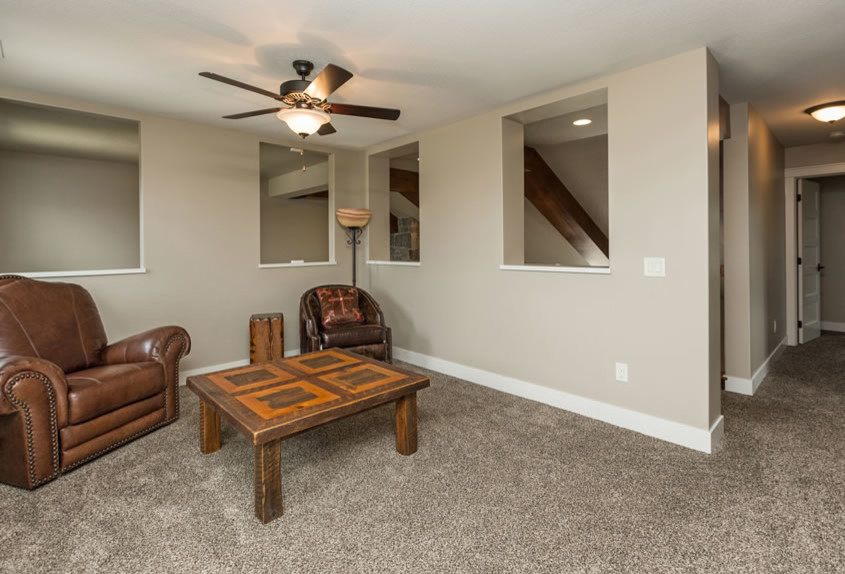
Tyler Homes 2014 HomeShowExpo
Once again, Tyler Homes has put its distinctive touch on a familiar architectural design, this time a prairie home interpreted for the 21st century. The main level offers a central great room with 12-foot beamed ceiling and a study with sliding barn doors. In the kitchen, commercial grade appliances and a hidden walk-in pantry offer modern convenience. A master suite with luxurious amenities, including a walk-in shower and separate tub, offers a private retreat with separate access to the covered patio as well as the laundry room. On the second floor, you’ll find two bedrooms with a Jack-and-Jill bath; a third bedroom with private bath and loft access; and a raised loft with views of the back yard. The home’s walkout lower level continues the prairie styling but with the best features of contemporary living. A sunken family room with bar, a game room, and a fifth bedroom/exercise room provide plenty of space for relaxing and entertaining. Tyler Homes has even included a dog room with its own little entrance. Wood ceiling beams and unique architectural accents throughout the home enhance the prairie design
