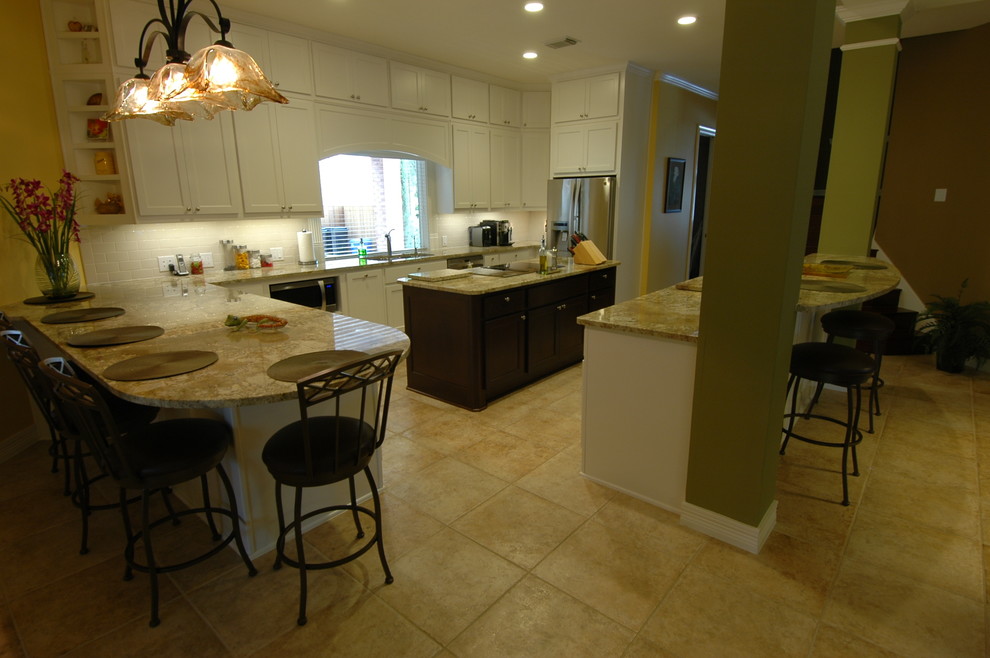
Wagner Project
The Kitchen was completely gutted and brought back to life with floor to ceiling cabinets, luxurious granite counters, new appliances, and a lighting update. We also added a window to allow for more natural light and rearranged the layout a bit, moving the window to the new window location and adding wiring for the new oven locations. We moved the fridge from one end of the room to the other, added a huge peninsula with granite overhang for seating/dining, and the new layout absolutely suits this wonderful family to perfection.
