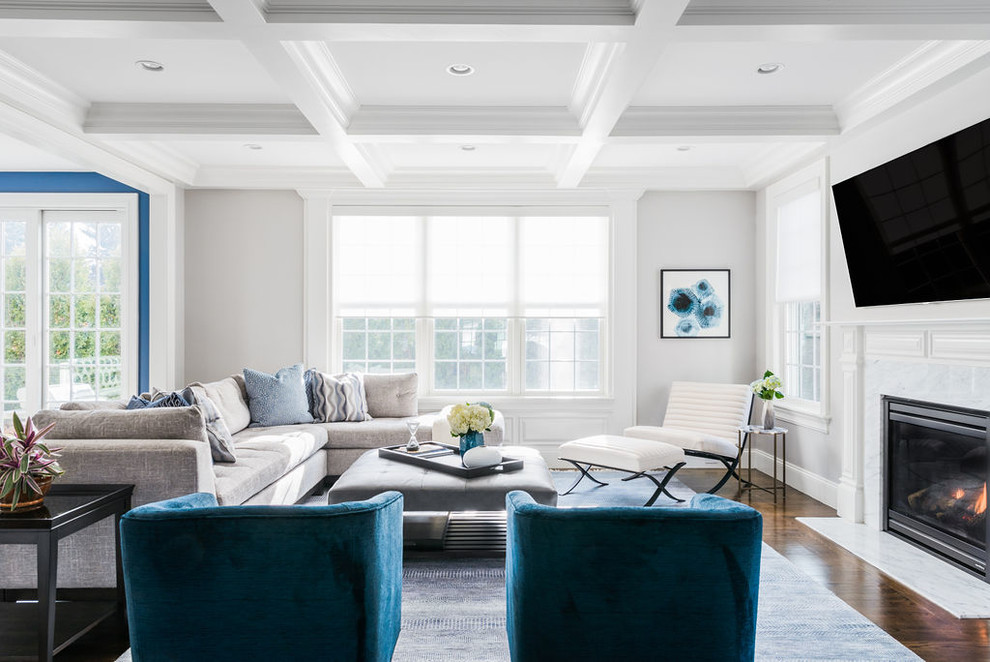
Wellesley Family Room
My clients were new to Wellesley, and had just purchased a home that had been updated by the previous owners. The goal was to create a warm and inviting space for the family of four. The family room and living room were set up as one long space. The challenge was to create two cohesive spaces, while defining each room on its own. We started with laying out the family room with ample seating and comfortable fabrics. We then designed the living room to work alongside, but elevated the look and feel by adding a more formal layout and luxe fabrics. Although the kitchen was already beautiful, it was laid out in a way that there was little room for a table and chairs. We decided to build a custom banquette and attach it to the end of the island, thus allowing space for a table. We then painted the walls in a medium blue to add some depth and color to the room.

seating arrangement. needs lamps etc