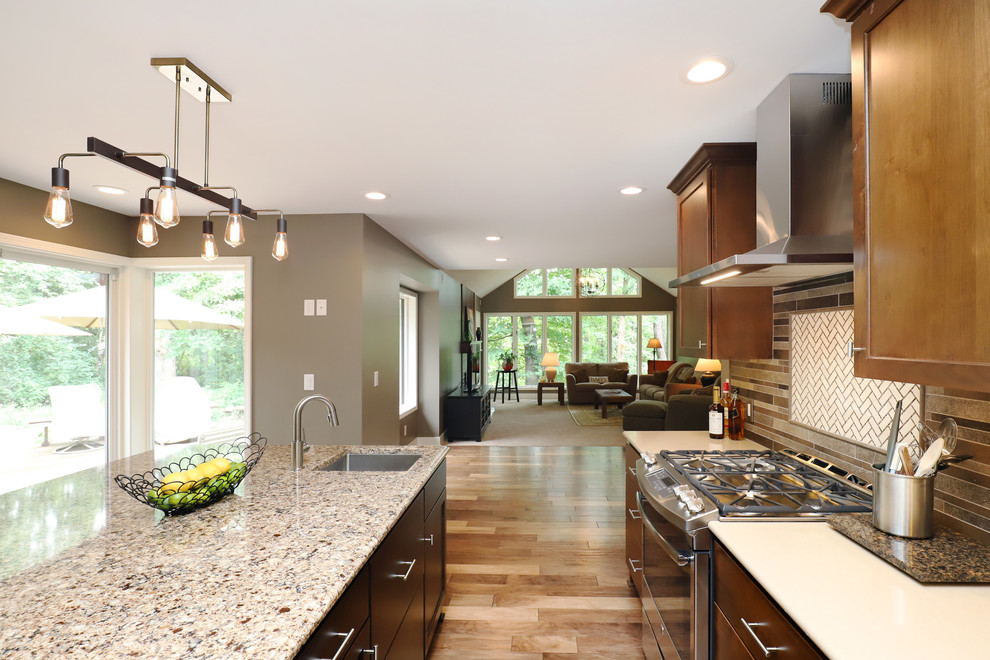
Whole Condo Renovation
Thomspon Remodeling completed a total renovation of this condo and infused the owner's traditional design aesthetic by updating finishes and improving functionality.
A wall was removed to create an open floor plan between the kitchen and family room, two bathrooms were remodeled, a new fireplace surround was added, and the main staircase was updated.
Notice the unique tile designs used in the kitchen, fireplace surround, and master bath. The rich, textured brown horizontal tile suits this owner's personal style and is carried throughout the condo. Above the stove, a herringbone inset was added to create a focal point.
The guest bathroom features a floating vanity, which gives this traditional space a little bit of a modern edge. The master bathroom has a fabulous tile feature wall above the double vanity.
Lighting was carefully considered throughout to create the perfect balance with all the natural light in the main areas. Cool industrial style light fixtures add a pop of interest in the kitchen, entryway, and living room.
