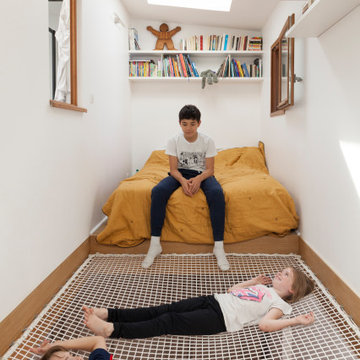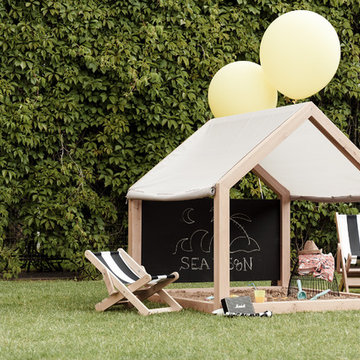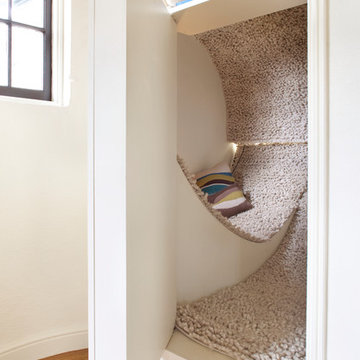Idées déco de salles de jeux d'enfant contemporaines
Trier par :
Budget
Trier par:Populaires du jour
1 - 20 sur 2 944 photos
1 sur 3
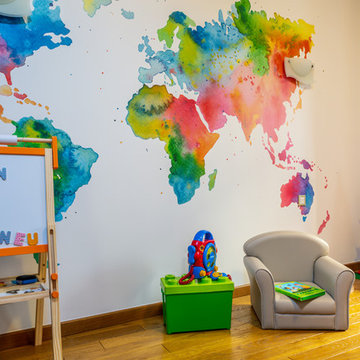
Exemple d'une salle de jeux d'enfant tendance avec un mur blanc, un sol en bois brun et un sol marron.
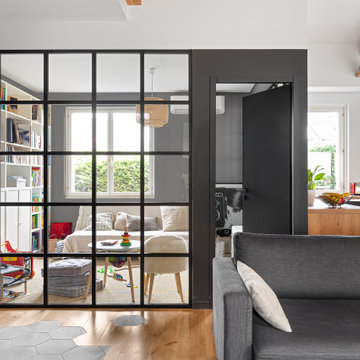
@Florian Peallat
Exemple d'une salle de jeux d'enfant tendance avec un mur gris, un sol en bois brun et un sol marron.
Exemple d'une salle de jeux d'enfant tendance avec un mur gris, un sol en bois brun et un sol marron.
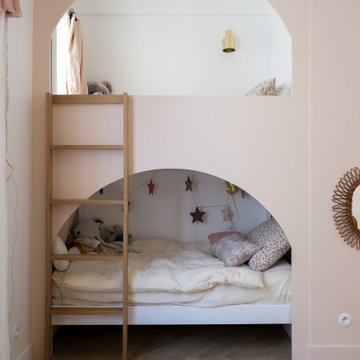
Réalisation d'une chambre d'enfant de 4 à 10 ans design avec un mur rose, un sol en bois brun et un sol marron.
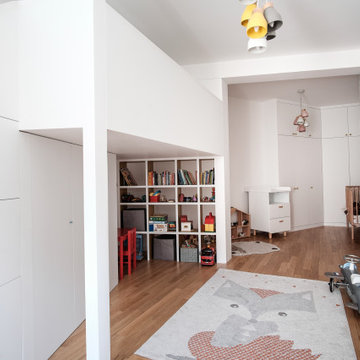
Réalisation d'une chambre d'enfant design avec un mur blanc, un sol en bois brun et un sol marron.
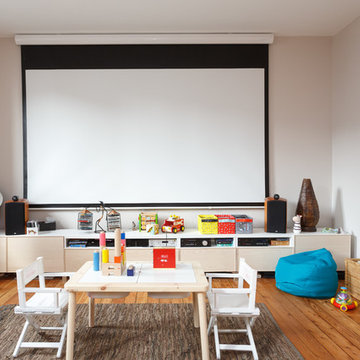
Transformer un bien divisé en 3 étages en une seule maison familiale. Nous devions conserver au maximum l'esprit "vieille maison" (car nos clients sont fans d'ancien et de brocante ) et les allier parfaitement avec les nouveaux travaux. Le plus bel exemple est sans aucun doute la modernisation de la verrière extérieure pour rajouter de la chaleur et de la visibilité à la maison tout en se mariant à l'escalier d'époque.
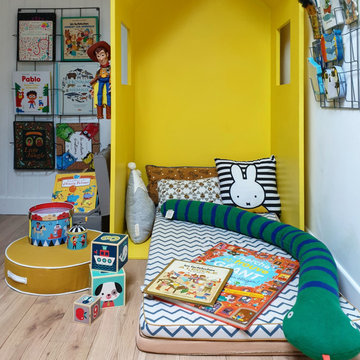
Réalisation d'une chambre d'enfant de 4 à 10 ans design de taille moyenne avec un mur blanc, un sol en bois brun et un sol beige.
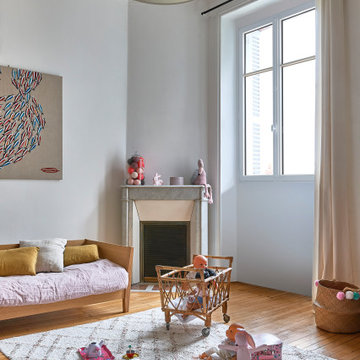
Fenêtre en pin blanc avec crémone décorative et petits bois en applique sur le vitrage pour garder le style traditionnel de la chambre.
Aménagement d'une chambre d'enfant de 1 à 3 ans contemporaine de taille moyenne avec un mur gris, un sol en bois brun et un sol marron.
Aménagement d'une chambre d'enfant de 1 à 3 ans contemporaine de taille moyenne avec un mur gris, un sol en bois brun et un sol marron.
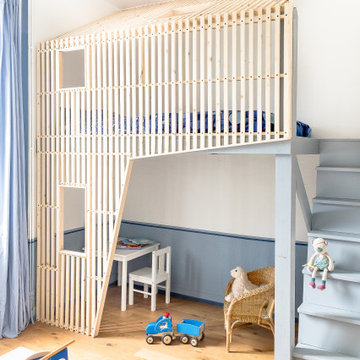
Aménagement d'une chambre d'enfant de 4 à 10 ans contemporaine de taille moyenne avec un mur blanc, parquet clair et un sol beige.
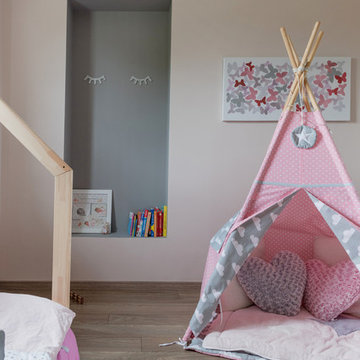
Cette photo montre une chambre d'enfant tendance avec un mur beige, un sol en bois brun et un sol beige.

Aménagement d'une grande chambre d'enfant de 4 à 10 ans contemporaine avec un mur blanc, parquet foncé, un sol marron et un plafond en papier peint.
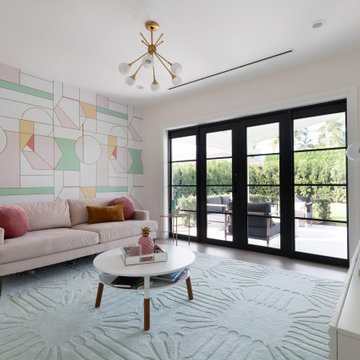
Girls playroom/lounge
Aménagement d'une chambre d'enfant de 4 à 10 ans contemporaine de taille moyenne avec un mur rose et du papier peint.
Aménagement d'une chambre d'enfant de 4 à 10 ans contemporaine de taille moyenne avec un mur rose et du papier peint.

В детской комнате желтый шкаф из Iкеа, который искали пол года по всем сайтам, так как к моменту ремонта он оказался снят с производства, прекрасно уживается с авторской мебелью спроектированной по эскизам архитектора. На низкой столешнице-подоконнике можно устраивать рыцарские баталии или смотреть на отбывающие поезда и закаты.
Мебель в спальне сделана на заказ по эскизам архитектора.
Стилист: Татьяна Гедике
Фото: Сергей Красюк
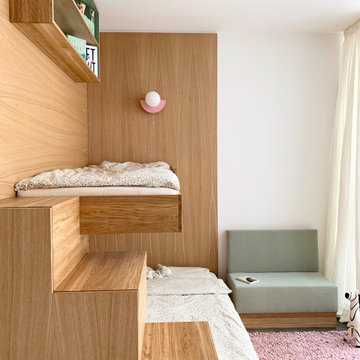
Exemple d'une petite chambre d'enfant de 4 à 10 ans tendance en bois avec un mur blanc, sol en béton ciré et un sol gris.
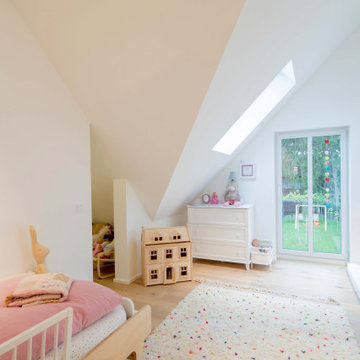
Idée de décoration pour une chambre d'enfant de 4 à 10 ans design de taille moyenne avec un mur blanc, parquet clair et un sol beige.
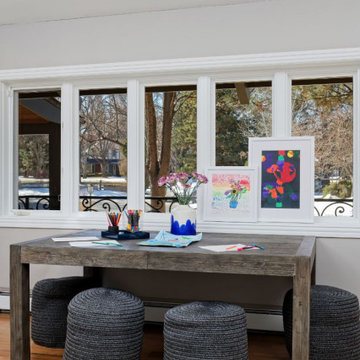
This home features a farmhouse aesthetic with contemporary touches like metal accents and colorful art. Designed by our Denver studio.
---
Project designed by Denver, Colorado interior designer Margarita Bravo. She serves Denver as well as surrounding areas such as Cherry Hills Village, Englewood, Greenwood Village, and Bow Mar.
For more about MARGARITA BRAVO, click here: https://www.margaritabravo.com/
To learn more about this project, click here:
https://www.margaritabravo.com/portfolio/contemporary-farmhouse-denver/
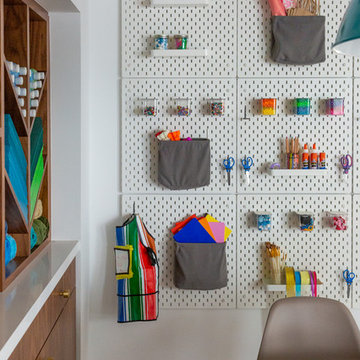
Intentional. Elevated. Artisanal.
With three children under the age of 5, our clients were starting to feel the confines of their Pacific Heights home when the expansive 1902 Italianate across the street went on the market. After learning the home had been recently remodeled, they jumped at the chance to purchase a move-in ready property. We worked with them to infuse the already refined, elegant living areas with subtle edginess and handcrafted details, and also helped them reimagine unused space to delight their little ones.
Elevated furnishings on the main floor complement the home’s existing high ceilings, modern brass bannisters and extensive walnut cabinetry. In the living room, sumptuous emerald upholstery on a velvet side chair balances the deep wood tones of the existing baby grand. Minimally and intentionally accessorized, the room feels formal but still retains a sharp edge—on the walls moody portraiture gets irreverent with a bold paint stroke, and on the the etagere, jagged crystals and metallic sculpture feel rugged and unapologetic. Throughout the main floor handcrafted, textured notes are everywhere—a nubby jute rug underlies inviting sofas in the family room and a half-moon mirror in the living room mixes geometric lines with flax-colored fringe.
On the home’s lower level, we repurposed an unused wine cellar into a well-stocked craft room, with a custom chalkboard, art-display area and thoughtful storage. In the adjoining space, we installed a custom climbing wall and filled the balance of the room with low sofas, plush area rugs, poufs and storage baskets, creating the perfect space for active play or a quiet reading session. The bold colors and playful attitudes apparent in these spaces are echoed upstairs in each of the children’s imaginative bedrooms.
Architect + Developer: McMahon Architects + Studio, Photographer: Suzanna Scott Photography
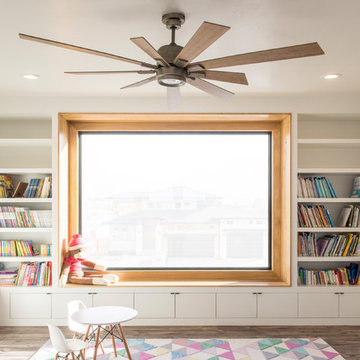
Exemple d'une chambre d'enfant tendance avec un mur blanc, parquet foncé et un sol marron.
Idées déco de salles de jeux d'enfant contemporaines
1
