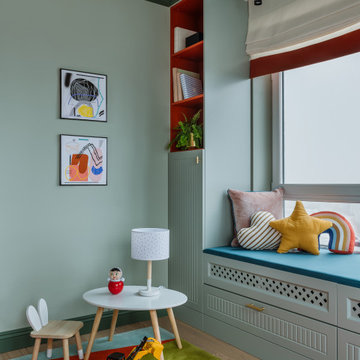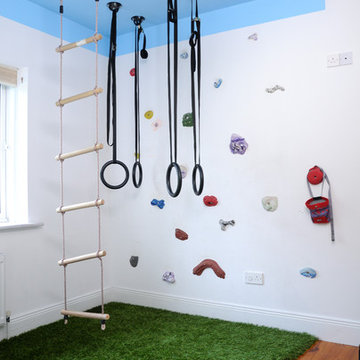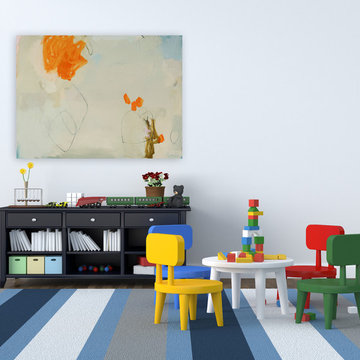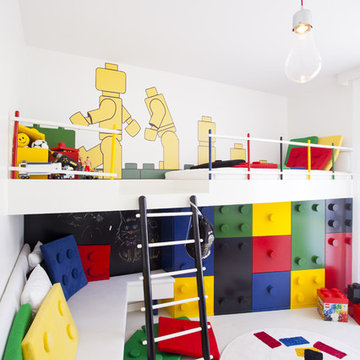Idées déco de salles de jeux d'enfant contemporaines
Trier par :
Budget
Trier par:Populaires du jour
61 - 80 sur 2 960 photos
1 sur 3
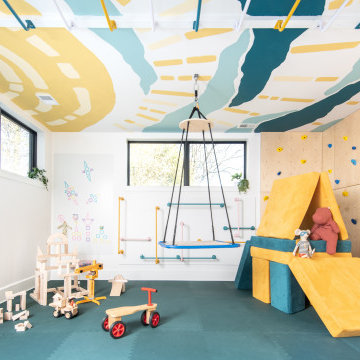
Cette image montre une chambre d'enfant de 4 à 10 ans design avec un mur blanc, un sol bleu et un plafond en papier peint.
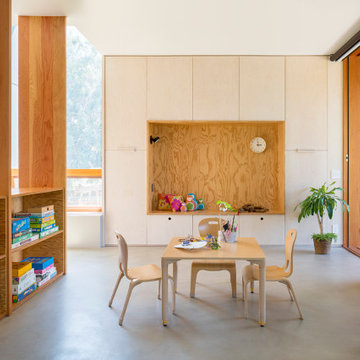
Inspiration pour une salle de jeux d'enfant de 4 à 10 ans design avec un mur blanc, sol en béton ciré et un sol gris.
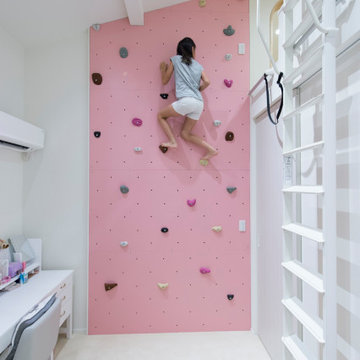
お子様から要望のあったボルダリングのある子供部屋。施工の際はお子様の気持ちに寄り添いボルダリングのピースを一緒に設置。施工の思い出も住まう家族にとって家への愛着につながりました。
Exemple d'une chambre d'enfant de 4 à 10 ans tendance avec un mur blanc et un sol blanc.
Exemple d'une chambre d'enfant de 4 à 10 ans tendance avec un mur blanc et un sol blanc.
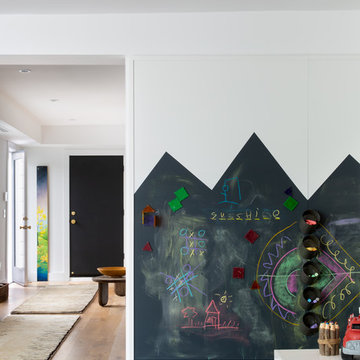
Intentional. Elevated. Artisanal.
With three children under the age of 5, our clients were starting to feel the confines of their Pacific Heights home when the expansive 1902 Italianate across the street went on the market. After learning the home had been recently remodeled, they jumped at the chance to purchase a move-in ready property. We worked with them to infuse the already refined, elegant living areas with subtle edginess and handcrafted details, and also helped them reimagine unused space to delight their little ones.
Elevated furnishings on the main floor complement the home’s existing high ceilings, modern brass bannisters and extensive walnut cabinetry. In the living room, sumptuous emerald upholstery on a velvet side chair balances the deep wood tones of the existing baby grand. Minimally and intentionally accessorized, the room feels formal but still retains a sharp edge—on the walls moody portraiture gets irreverent with a bold paint stroke, and on the the etagere, jagged crystals and metallic sculpture feel rugged and unapologetic. Throughout the main floor handcrafted, textured notes are everywhere—a nubby jute rug underlies inviting sofas in the family room and a half-moon mirror in the living room mixes geometric lines with flax-colored fringe.
On the home’s lower level, we repurposed an unused wine cellar into a well-stocked craft room, with a custom chalkboard, art-display area and thoughtful storage. In the adjoining space, we installed a custom climbing wall and filled the balance of the room with low sofas, plush area rugs, poufs and storage baskets, creating the perfect space for active play or a quiet reading session. The bold colors and playful attitudes apparent in these spaces are echoed upstairs in each of the children’s imaginative bedrooms.
Architect + Developer: McMahon Architects + Studio, Photographer: Suzanna Scott Photography
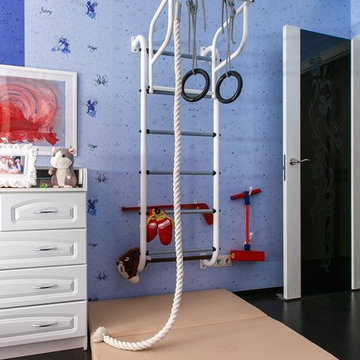
- ЗОНА СПОРТА. В каком возрасте ставить спортивный уголок в детской и ставить ли вообще, каждый решает самостоятельно. Кто-то считает, что это не безопасно, кто-то, что он обязательно нужен. Моё мнение на этот счёт - спорткомплекс нужен, но по росту ребёнка. Не стоит ставить ДСК в потолок, если вы переживаете, что ребёнок может залезть высоко и упасть, есть низкие ДСК, есть напольные, выбор огромен) Нужно выбрать тот, при котором вы не будете переживать, и бояться оставить с ним ребёнка наедине) По мере роста ребёнка менять его. Не забываем про маты, дети любят прыгать с высоты, или могут случайно сорваться, маты спасут от ушибов. Хорошо, если они будут складные для экономии места.
Здорово, если будет отдельный небольшой стеллаж для хранения спортинвентаря.
Куклина Татьяна
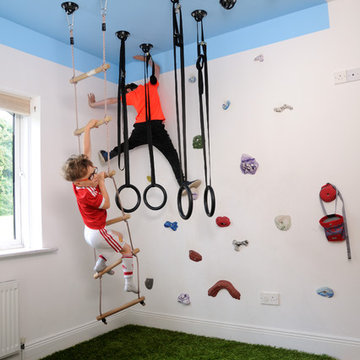
Leeza Kane Photography
Cette photo montre une salle de jeux d'enfant tendance avec un mur blanc, un sol en bois brun et un sol marron.
Cette photo montre une salle de jeux d'enfant tendance avec un mur blanc, un sol en bois brun et un sol marron.
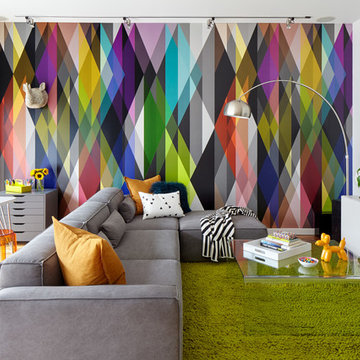
Teen playroom with bright wallpaper accent wall, sectional sofa, shag area rug, and lacquer and acrylic furniture. Photo by Kyle Born.
Réalisation d'une grande chambre d'enfant design avec un mur blanc et parquet clair.
Réalisation d'une grande chambre d'enfant design avec un mur blanc et parquet clair.
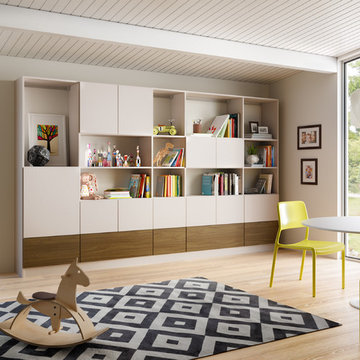
Cette image montre une grande chambre d'enfant design avec un sol en bois brun, un mur beige et un sol beige.
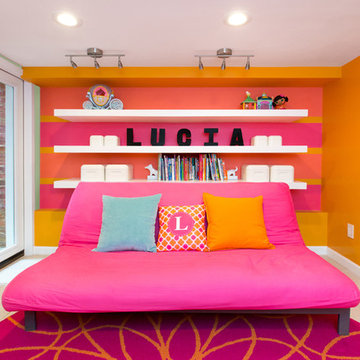
Integrated exercise room and office space, entertainment room with minibar and bubble chair, play room with under the stairs cool doll house, steam bath
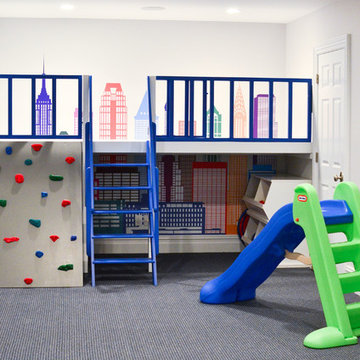
Kate Hart
Idée de décoration pour une chambre d'enfant de 4 à 10 ans design de taille moyenne avec un mur blanc et moquette.
Idée de décoration pour une chambre d'enfant de 4 à 10 ans design de taille moyenne avec un mur blanc et moquette.
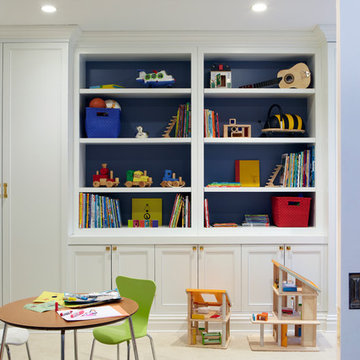
Jacob Snavely
Cette photo montre une chambre d'enfant de 4 à 10 ans tendance avec un mur blanc et moquette.
Cette photo montre une chambre d'enfant de 4 à 10 ans tendance avec un mur blanc et moquette.
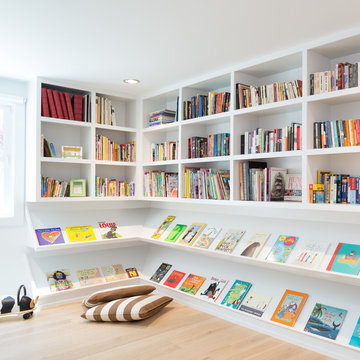
Black Bike Photography
Aménagement d'une chambre d'enfant contemporaine avec parquet clair.
Aménagement d'une chambre d'enfant contemporaine avec parquet clair.
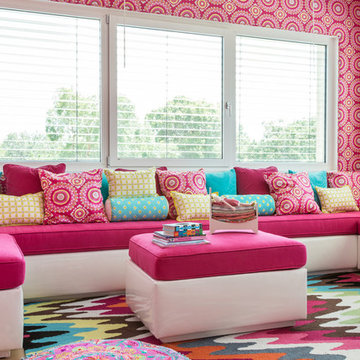
Aménagement d'une chambre d'enfant contemporaine avec un sol multicolore et un mur rose.
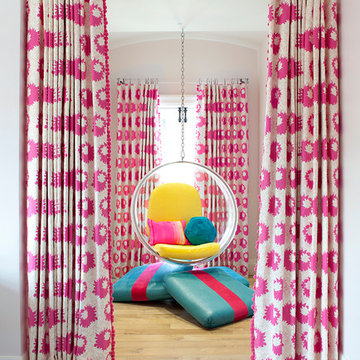
Interiors by Morris & Woodhouse Interiors LLC, Architecture by ARCHONSTRUCT LLC
© Robert Granoff
Idées déco pour une chambre d'enfant contemporaine de taille moyenne avec un mur blanc et parquet clair.
Idées déco pour une chambre d'enfant contemporaine de taille moyenne avec un mur blanc et parquet clair.
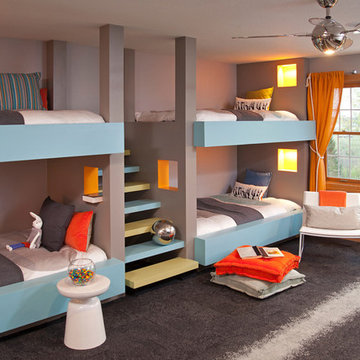
Bunkhouse - an ultimate space for sleep-overs and fun hang-out times.
Photography: Jon Huelskamp
Inspiration pour une salle de jeux d'enfant design avec un sol gris, un mur gris, moquette et un lit superposé.
Inspiration pour une salle de jeux d'enfant design avec un sol gris, un mur gris, moquette et un lit superposé.

Having two young boys presents its own challenges, and when you have two of their best friends constantly visiting, you end up with four super active action heroes. This family wanted to dedicate a space for the boys to hangout. We took an ordinary basement and converted it into a playground heaven. A basketball hoop, climbing ropes, swinging chairs, rock climbing wall, and climbing bars, provide ample opportunity for the boys to let their energy out, and the built-in window seat is the perfect spot to catch a break. Tall built-in wardrobes and drawers beneath the window seat to provide plenty of storage for all the toys.
You can guess where all the neighborhood kids come to hangout now ☺
Idées déco de salles de jeux d'enfant contemporaines
4
