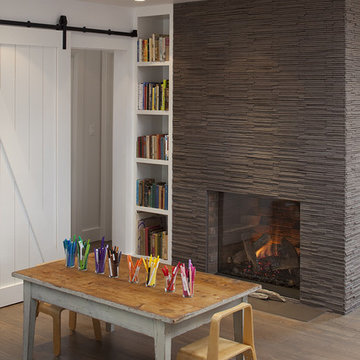Idées déco de salles de jeux d'enfant contemporaines
Trier par :
Budget
Trier par:Populaires du jour
121 - 140 sur 2 960 photos
1 sur 3
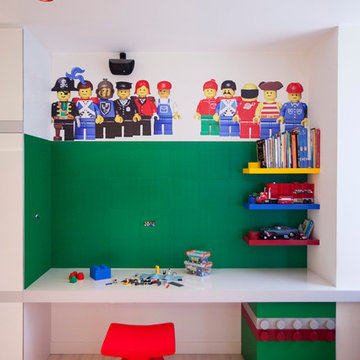
Exemple d'une chambre d'enfant de 4 à 10 ans tendance avec parquet clair et un mur multicolore.
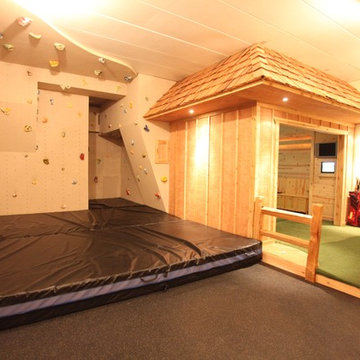
We are a full service, residential design/build company specializing in large remodels and whole house renovations. Our way of doing business is dynamic, interactive and fully transparent. It's your house, and it's your money. Recognition of this fact is seen in every facet of our business because we respect our clients enough to be honest about the numbers. In exchange, they trust us to do the right thing. Pretty simple when you think about it.
URL
http://www.kuhldesignbuild.com
This comfy, inviting space is the perfect hang-out for teens to lounge, watch TV, have sleepovers, and just chill with friends.
Yes, Justin Bieber may not be a favorite for everyone, but for this particular client, he's the perfect accessory!

2 years after building their house, a young family needed some more space for needs of their growing children. The decision was made to renovate their unfinished basement to create a new space for both children and adults.
PLAYPOD
The most compelling feature upon entering the basement is the Playpod. The 100 sq.ft structure is both playful and practical. It functions as a hideaway for the family’s young children who use their imagination to transform the space into everything from an ice cream truck to a space ship. Storage is provided for toys and books, brining order to the chaos of everyday playing. The interior is lined with plywood to provide a warm but robust finish. In contrast, the exterior is clad with reclaimed pine floor boards left over from the original house. The black stained pine helps the Playpod stand out while simultaneously enabling the character of the aged wood to be revealed. The orange apertures create ‘moments’ for the children to peer out to the world while also enabling parents to keep an eye on the fun. The Playpod’s unique form and compact size is scaled for small children but is designed to stimulate big imagination. And putting the FUN in FUNctional.
PLANNING
The layout of the basement is organized to separate private and public areas from each other. The office/guest room is tucked away from the media room to offer a tranquil environment for visitors. The new four piece bathroom serves the entire basement but can be annexed off by a set of pocket doors to provide a private ensuite for guests.
The media room is open and bright making it inviting for the family to enjoy time together. Sitting adjacent to the Playpod, the media room provides a sophisticated place to entertain guests while the children can enjoy their own space close by. The laundry room and small home gym are situated in behind the stairs. They work symbiotically allowing the homeowners to put in a quick workout while waiting for the clothes to dry. After the workout gym towels can quickly be exchanged for fluffy new ones thanks to the ample storage solutions customized for the homeowners.
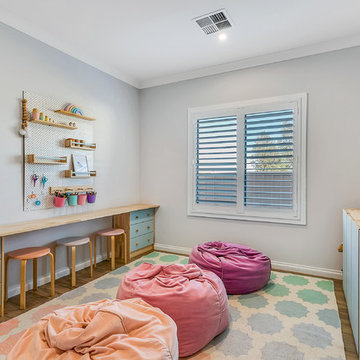
Cette photo montre une chambre d'enfant de 4 à 10 ans tendance avec un mur gris, un sol en bois brun et un sol marron.
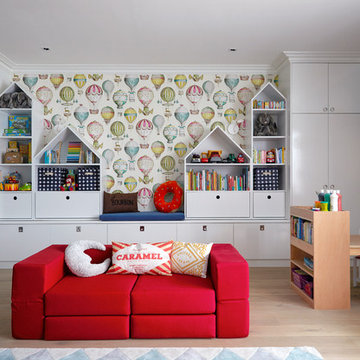
Photography by Anna Stathaki
Idées déco pour une grande chambre d'enfant de 4 à 10 ans contemporaine avec un mur bleu et parquet clair.
Idées déco pour une grande chambre d'enfant de 4 à 10 ans contemporaine avec un mur bleu et parquet clair.
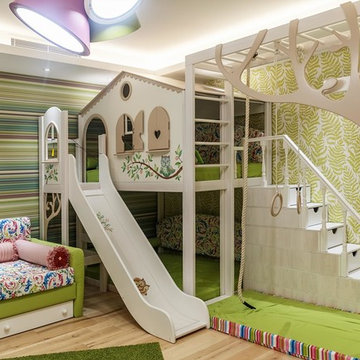
Дизайнер Пограницкая Мария
Фотограф Блинова Мария
Exemple d'une grande chambre d'enfant de 4 à 10 ans tendance avec un mur vert, un sol beige et parquet clair.
Exemple d'une grande chambre d'enfant de 4 à 10 ans tendance avec un mur vert, un sol beige et parquet clair.
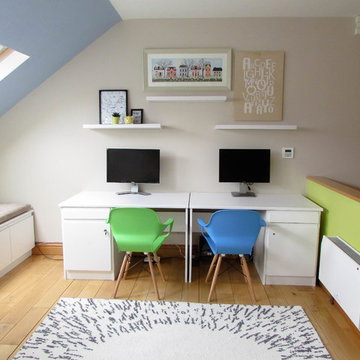
MInimalist playroom for two kids with big age different. Room designed to be suitable for boy of 1 y.o and young teenager girl of 14 y.o.
Réalisation d'une chambre d'enfant de 4 à 10 ans design de taille moyenne avec un mur beige, parquet clair et un sol beige.
Réalisation d'une chambre d'enfant de 4 à 10 ans design de taille moyenne avec un mur beige, parquet clair et un sol beige.
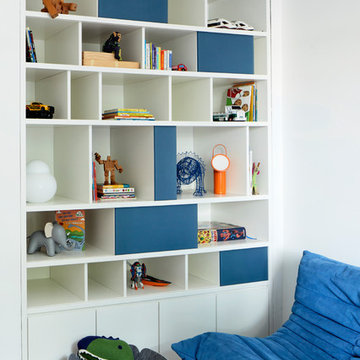
Idées déco pour une chambre d'enfant contemporaine avec un mur blanc et un sol beige.
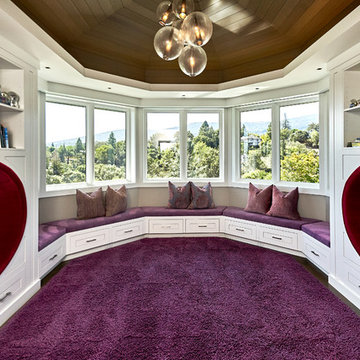
Kids Custom Playspace
Mark Pinkerton - Vi360 Photography
Cette image montre une grande chambre d'enfant de 4 à 10 ans design avec un mur gris, un sol en bois brun et un sol violet.
Cette image montre une grande chambre d'enfant de 4 à 10 ans design avec un mur gris, un sol en bois brun et un sol violet.
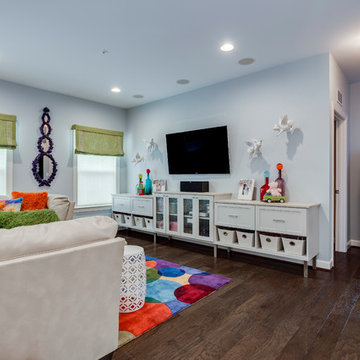
Réalisation d'une grande chambre d'enfant de 4 à 10 ans design avec un mur bleu, parquet foncé et un sol marron.
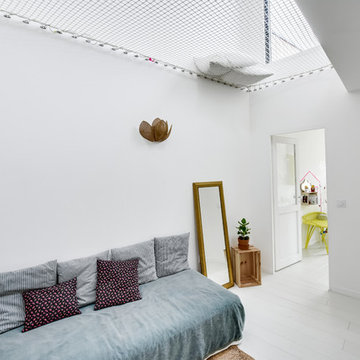
shootin
Réalisation d'une chambre d'enfant design de taille moyenne avec un mur blanc et parquet peint.
Réalisation d'une chambre d'enfant design de taille moyenne avec un mur blanc et parquet peint.
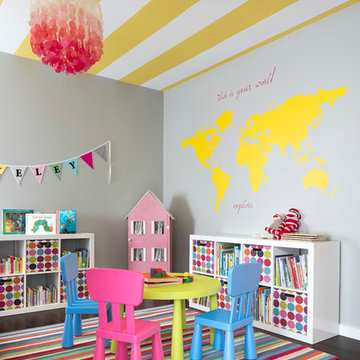
This forever home, perfect for entertaining and designed with a place for everything, is a contemporary residence that exudes warmth, functional style, and lifestyle personalization for a family of five. Our busy lawyer couple, with three close-knit children, had recently purchased a home that was modern on the outside, but dated on the inside. They loved the feel, but knew it needed a major overhaul. Being incredibly busy and having never taken on a renovation of this scale, they knew they needed help to make this space their own. Upon a previous client referral, they called on Pulp to make their dreams a reality. Then ensued a down to the studs renovation, moving walls and some stairs, resulting in dramatic results. Beth and Carolina layered in warmth and style throughout, striking a hard-to-achieve balance of livable and contemporary. The result is a well-lived in and stylish home designed for every member of the family, where memories are made daily.
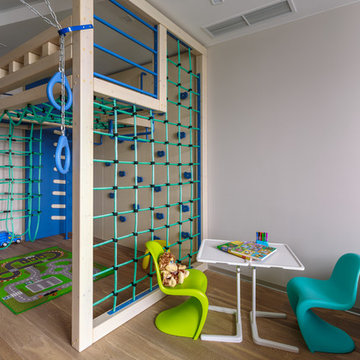
Павел Хоменко
Inspiration pour une chambre d'enfant de 4 à 10 ans design avec un sol en bois brun et un mur beige.
Inspiration pour une chambre d'enfant de 4 à 10 ans design avec un sol en bois brun et un mur beige.
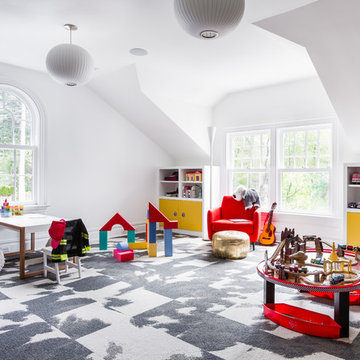
Wes Tarca
Idées déco pour une chambre d'enfant contemporaine avec un mur blanc et moquette.
Idées déco pour une chambre d'enfant contemporaine avec un mur blanc et moquette.
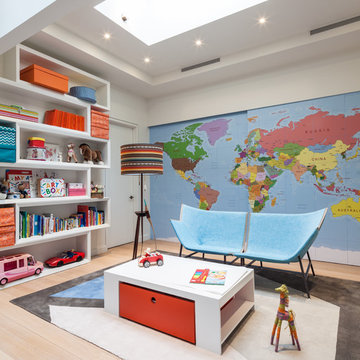
Cette photo montre une chambre d'enfant tendance avec parquet clair, un sol beige et un mur multicolore.
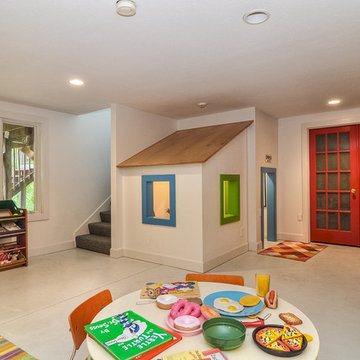
On the lower level a play room has been built for the owner's grandchildren. The playhouse uses the space under the stairs.
Photographer: D.C. Photography
danny@dcphotographyspot.com
Architect: Scott Bickford
Contractor; Dan Riedemann
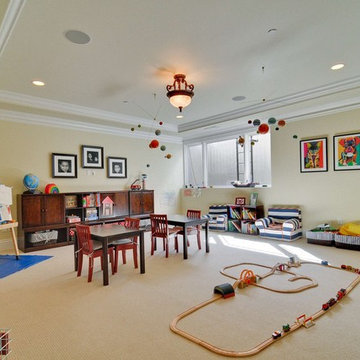
All Photo Credits to Victor Lin Photography
www.victorlinphoto.com/
Cette photo montre une salle de jeux d'enfant tendance.
Cette photo montre une salle de jeux d'enfant tendance.
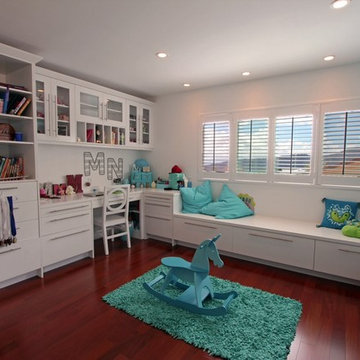
Pacific Craftworks design, modern slab style doors, Acacia exotic wood, painted white cabinets includes seating area
Photo By: Daniel Pham (Pacific Craftworks)
Idées déco de salles de jeux d'enfant contemporaines
7
