Idées déco de buanderies parallèles avec un mur marron
Trier par :
Budget
Trier par:Populaires du jour
1 - 20 sur 69 photos
1 sur 3

Christopher Davison, AIA
Cette image montre une grande buanderie parallèle minimaliste multi-usage avec un évier utilitaire, un placard à porte shaker, des portes de placard blanches, un plan de travail en quartz modifié, des machines côte à côte et un mur marron.
Cette image montre une grande buanderie parallèle minimaliste multi-usage avec un évier utilitaire, un placard à porte shaker, des portes de placard blanches, un plan de travail en quartz modifié, des machines côte à côte et un mur marron.

Sanderson Photography, Inc.
Réalisation d'une buanderie parallèle chalet multi-usage et de taille moyenne avec un évier posé, un placard à porte shaker, des portes de placard grises, un plan de travail en bois, un mur marron, un sol en carrelage de céramique et des machines superposées.
Réalisation d'une buanderie parallèle chalet multi-usage et de taille moyenne avec un évier posé, un placard à porte shaker, des portes de placard grises, un plan de travail en bois, un mur marron, un sol en carrelage de céramique et des machines superposées.

This room is part of a whole house remodel on the Oregon Coast. The entire house was reconstructed, remodeled, and decorated in a neutral palette with coastal theme.

Despite not having a view of the mountains, the windows of this multi-use laundry/prep room serve an important function by allowing one to keep an eye on the exterior dog-run enclosure. Beneath the window (and near to the dog-washing station) sits a dedicated doggie door for easy, four-legged access.
Custom windows, doors, and hardware designed and furnished by Thermally Broken Steel USA.
Other sources:
Western Hemlock wall and ceiling paneling: reSAWN TIMBER Co.

Idées déco pour une buanderie parallèle asiatique en bois brun multi-usage avec un placard sans porte, un mur marron, parquet clair, un sol beige et un plan de travail blanc.

Conceal the washer and dryer to give a great functional look.
Inspiration pour une buanderie parallèle traditionnelle multi-usage et de taille moyenne avec un évier encastré, un placard à porte affleurante, un plan de travail en granite, un sol en carrelage de céramique, des machines dissimulées et un mur marron.
Inspiration pour une buanderie parallèle traditionnelle multi-usage et de taille moyenne avec un évier encastré, un placard à porte affleurante, un plan de travail en granite, un sol en carrelage de céramique, des machines dissimulées et un mur marron.

The Barefoot Bay Cottage is the first-holiday house to be designed and built for boutique accommodation business, Barefoot Escapes (www.barefootescapes.com.au). Working with many of The Designory’s favourite brands, it has been designed with an overriding luxe Australian coastal style synonymous with Sydney based team. The newly renovated three bedroom cottage is a north facing home which has been designed to capture the sun and the cooling summer breeze. Inside, the home is light-filled, open plan and imbues instant calm with a luxe palette of coastal and hinterland tones. The contemporary styling includes layering of earthy, tribal and natural textures throughout providing a sense of cohesiveness and instant tranquillity allowing guests to prioritise rest and rejuvenation.
Images captured by Jessie Prince

Réalisation d'une grande buanderie parallèle tradition dédiée avec un évier posé, un placard à porte shaker, des portes de placards vertess, un plan de travail en granite, un mur marron, un sol en carrelage de porcelaine, un sol marron et un plan de travail marron.

Northway Construction
Idées déco pour une grande buanderie parallèle montagne en bois brun dédiée avec un évier encastré, un placard avec porte à panneau encastré, un plan de travail en granite, un mur marron, un sol en linoléum et des machines côte à côte.
Idées déco pour une grande buanderie parallèle montagne en bois brun dédiée avec un évier encastré, un placard avec porte à panneau encastré, un plan de travail en granite, un mur marron, un sol en linoléum et des machines côte à côte.

Cette image montre une petite buanderie parallèle design en bois foncé et bois avec un placard, un placard à porte plane, un mur marron, un sol en carrelage de céramique, des machines superposées et un sol beige.

Photo by Caity MacLeod
Idées déco pour une petite buanderie parallèle classique multi-usage avec un évier encastré, un placard à porte shaker, des portes de placard blanches, un plan de travail en quartz modifié, un mur marron, parquet clair et des machines côte à côte.
Idées déco pour une petite buanderie parallèle classique multi-usage avec un évier encastré, un placard à porte shaker, des portes de placard blanches, un plan de travail en quartz modifié, un mur marron, parquet clair et des machines côte à côte.
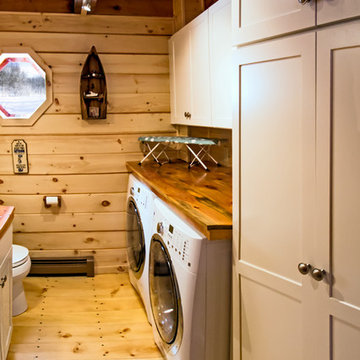
This laundry room/ powder room features Diamond cabinets. The Montgomery door style in Pearl paint works well with all the natural wood in the space.
Photo by Salted Soul Graphics
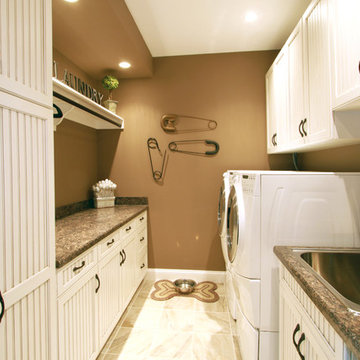
Réalisation d'une buanderie parallèle tradition multi-usage et de taille moyenne avec des portes de placard blanches, un plan de travail en granite, un mur marron, des machines côte à côte, un placard avec porte à panneau encastré et un évier posé.
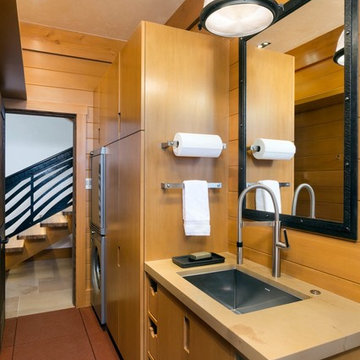
Jeremy Swanson
Idées déco pour une grande buanderie parallèle montagne en bois clair dédiée avec un évier encastré, un placard à porte plane, un plan de travail en quartz modifié, un mur marron, un sol en vinyl et des machines superposées.
Idées déco pour une grande buanderie parallèle montagne en bois clair dédiée avec un évier encastré, un placard à porte plane, un plan de travail en quartz modifié, un mur marron, un sol en vinyl et des machines superposées.
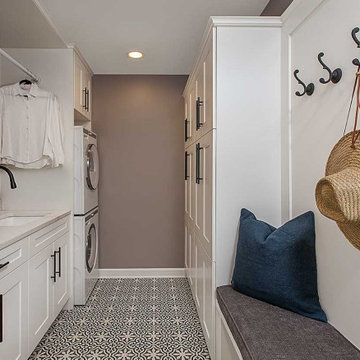
This multi-use laundry room includes a bench, coat hooks, a drying rod, and plenty of built-in storage.
Cette photo montre une grande buanderie parallèle multi-usage avec un évier encastré, un placard à porte shaker, des portes de placard blanches, un plan de travail en quartz modifié, une crédence marron, un mur marron, des machines superposées, un sol multicolore et un plan de travail blanc.
Cette photo montre une grande buanderie parallèle multi-usage avec un évier encastré, un placard à porte shaker, des portes de placard blanches, un plan de travail en quartz modifié, une crédence marron, un mur marron, des machines superposées, un sol multicolore et un plan de travail blanc.

Réalisation d'une petite buanderie parallèle tradition multi-usage avec un évier posé, un placard à porte shaker, des portes de placard blanches, un plan de travail en quartz, un mur marron, un sol en carrelage de céramique, des machines côte à côte, un sol beige et un plan de travail blanc.
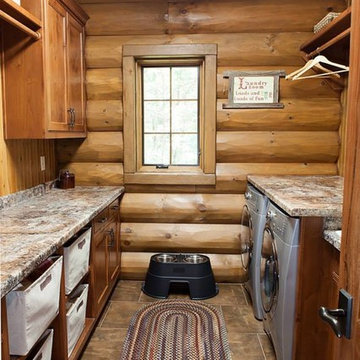
Designed & Built by Wisconsin Log Homes / Photos by KCJ Studios
Cette photo montre une buanderie parallèle montagne en bois brun dédiée et de taille moyenne avec un évier posé, un placard à porte plane, plan de travail en marbre, un mur marron, un sol en carrelage de céramique et des machines côte à côte.
Cette photo montre une buanderie parallèle montagne en bois brun dédiée et de taille moyenne avec un évier posé, un placard à porte plane, plan de travail en marbre, un mur marron, un sol en carrelage de céramique et des machines côte à côte.

Réalisation d'une buanderie parallèle tradition dédiée et de taille moyenne avec un évier posé, un placard avec porte à panneau encastré, des portes de placard grises, un plan de travail en quartz modifié, une crédence marron, une crédence en céramique, un mur marron, un sol en carrelage de céramique, des machines côte à côte, un sol marron et un plan de travail blanc.
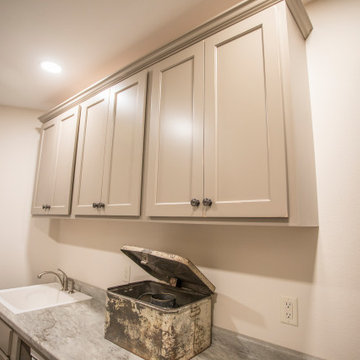
Storage galore in this main floor laundry room!
Idées déco pour une buanderie parallèle éclectique dédiée et de taille moyenne avec un évier posé, un placard à porte plane, des portes de placard beiges, un plan de travail en stratifié, un mur marron, un sol en vinyl, des machines côte à côte, un sol marron et un plan de travail gris.
Idées déco pour une buanderie parallèle éclectique dédiée et de taille moyenne avec un évier posé, un placard à porte plane, des portes de placard beiges, un plan de travail en stratifié, un mur marron, un sol en vinyl, des machines côte à côte, un sol marron et un plan de travail gris.
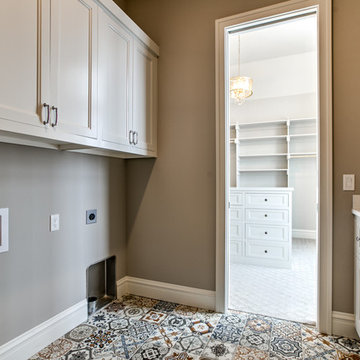
Cette image montre une buanderie parallèle rustique de taille moyenne avec un placard, un évier de ferme, un placard avec porte à panneau encastré, des portes de placard blanches, un mur marron, un sol multicolore et un plan de travail blanc.
Idées déco de buanderies parallèles avec un mur marron
1