Idées déco de buanderies parallèles avec un mur marron
Trier par :
Budget
Trier par:Populaires du jour
41 - 60 sur 69 photos
1 sur 3

Conceal the washer and dryer to give a great functional look.
Inspiration pour une buanderie parallèle traditionnelle multi-usage et de taille moyenne avec un évier encastré, un placard à porte affleurante, un plan de travail en granite, un sol en carrelage de céramique, des machines dissimulées et un mur marron.
Inspiration pour une buanderie parallèle traditionnelle multi-usage et de taille moyenne avec un évier encastré, un placard à porte affleurante, un plan de travail en granite, un sol en carrelage de céramique, des machines dissimulées et un mur marron.

Photo by Caity MacLeod
Idées déco pour une petite buanderie parallèle classique multi-usage avec un évier encastré, un placard à porte shaker, des portes de placard blanches, un plan de travail en quartz modifié, un mur marron, parquet clair et des machines côte à côte.
Idées déco pour une petite buanderie parallèle classique multi-usage avec un évier encastré, un placard à porte shaker, des portes de placard blanches, un plan de travail en quartz modifié, un mur marron, parquet clair et des machines côte à côte.

Réalisation d'une grande buanderie parallèle tradition dédiée avec un évier posé, un placard à porte shaker, des portes de placards vertess, un plan de travail en granite, un mur marron, un sol en carrelage de porcelaine, un sol marron et un plan de travail marron.
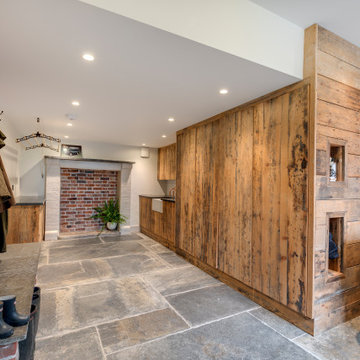
Exemple d'une grande buanderie parallèle tendance en bois vieilli multi-usage avec un évier utilitaire, un placard à porte plane, un plan de travail en bois, un mur marron, un sol en ardoise, des machines dissimulées, un sol gris et plan de travail noir.
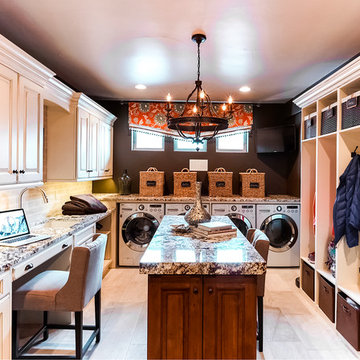
We expanded this laundry room to double as a mud room. We added a middle island to hold linens and supplies and even a desk space to work comfortably. Plenty of granite counter space makes folding laundry a breeze.
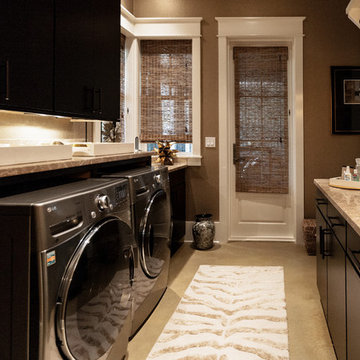
Rick Cooper Photography
Cette image montre une buanderie parallèle dédiée et de taille moyenne avec un placard à porte plane, des portes de placard marrons, un plan de travail en granite, un mur marron, sol en béton ciré, des machines côte à côte et un sol beige.
Cette image montre une buanderie parallèle dédiée et de taille moyenne avec un placard à porte plane, des portes de placard marrons, un plan de travail en granite, un mur marron, sol en béton ciré, des machines côte à côte et un sol beige.
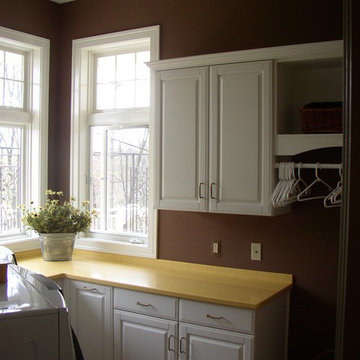
Inspiration pour une buanderie parallèle traditionnelle multi-usage et de taille moyenne avec un placard avec porte à panneau surélevé, des portes de placard blanches, un plan de travail en stratifié, un mur marron, des machines côte à côte et un évier encastré.
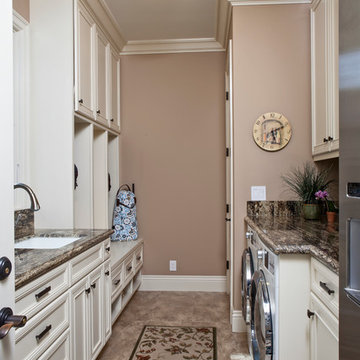
www.photosbycherie.com
Idées déco pour une buanderie parallèle classique de taille moyenne avec un évier encastré, un placard avec porte à panneau encastré, un plan de travail en verre, un mur marron, des machines côte à côte et des portes de placard beiges.
Idées déco pour une buanderie parallèle classique de taille moyenne avec un évier encastré, un placard avec porte à panneau encastré, un plan de travail en verre, un mur marron, des machines côte à côte et des portes de placard beiges.
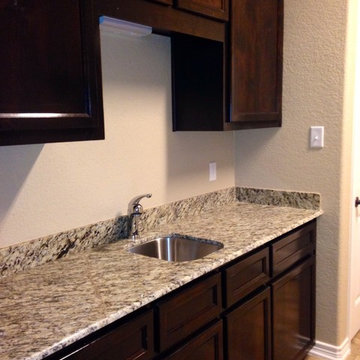
utility and laundry room
Cette photo montre une grande buanderie parallèle chic en bois foncé multi-usage avec un évier encastré, un placard à porte plane, un plan de travail en granite, un mur marron, un sol en carrelage de céramique et des machines côte à côte.
Cette photo montre une grande buanderie parallèle chic en bois foncé multi-usage avec un évier encastré, un placard à porte plane, un plan de travail en granite, un mur marron, un sol en carrelage de céramique et des machines côte à côte.
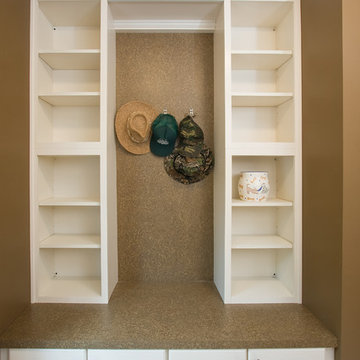
Idées déco pour une buanderie parallèle classique multi-usage et de taille moyenne avec un placard avec porte à panneau surélevé, des portes de placard blanches, un plan de travail en bois, un mur marron, des machines côte à côte et un sol beige.
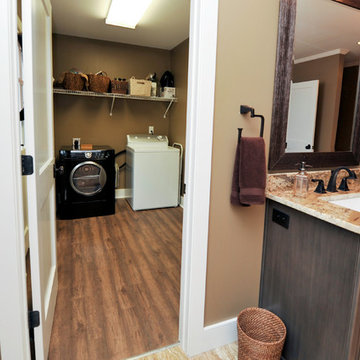
Photos by Stacy Jett Photography
Exemple d'une buanderie parallèle chic dédiée et de taille moyenne avec un évier utilitaire, un mur marron, un sol en vinyl et des machines côte à côte.
Exemple d'une buanderie parallèle chic dédiée et de taille moyenne avec un évier utilitaire, un mur marron, un sol en vinyl et des machines côte à côte.
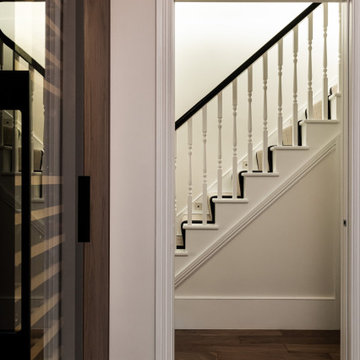
Cette photo montre une petite buanderie parallèle tendance en bois foncé et bois avec un placard, un placard à porte plane, un mur marron, un sol en carrelage de céramique, des machines superposées et un sol beige.
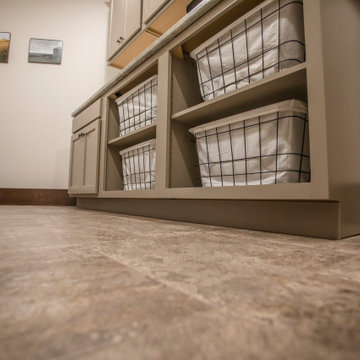
Storage galore in this main floor laundry room!
Cette photo montre une buanderie parallèle éclectique dédiée et de taille moyenne avec un évier posé, un placard à porte plane, des portes de placard beiges, un plan de travail en stratifié, un mur marron, un sol en vinyl, des machines côte à côte, un sol marron et un plan de travail gris.
Cette photo montre une buanderie parallèle éclectique dédiée et de taille moyenne avec un évier posé, un placard à porte plane, des portes de placard beiges, un plan de travail en stratifié, un mur marron, un sol en vinyl, des machines côte à côte, un sol marron et un plan de travail gris.
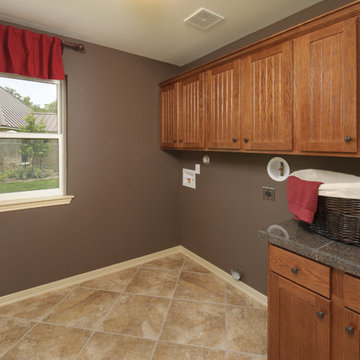
The Frio is elegantly built for easy living. The master suite features a large walk-in closet, tiled ceramic shower, dual vanities and large soaking tub. The kitchen is connected to the family room and dining area with a large serving bar. A desk area right outside the spare bedrooms is the perfect space for homework or bill paying. Tour the fully furnished model at our Boerne Model Home Center.
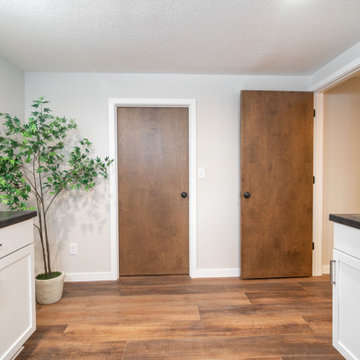
Only a few minutes from the project to the left (Another Minnetonka Finished Basement) this space was just as cluttered, dark, and under utilized.
Done in tandem with Landmark Remodeling, this space had a specific aesthetic: to be warm, with stained cabinetry, gas fireplace, and wet bar.
They also have a musically inclined son who needed a place for his drums and piano. We had amble space to accomodate everything they wanted.
We decided to move the existing laundry to another location, which allowed for a true bar space and two-fold, a dedicated laundry room with folding counter and utility closets.
The existing bathroom was one of the scariest we've seen, but we knew we could save it.
Overall the space was a huge transformation!
Photographer- Height Advantages
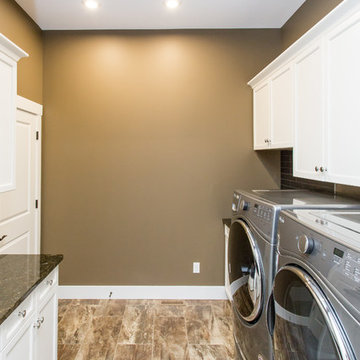
Ian Hennes Photography
Idées déco pour une buanderie parallèle campagne dédiée et de taille moyenne avec un évier encastré, un placard à porte shaker, des portes de placard blanches, un plan de travail en granite, un mur marron, un sol en carrelage de céramique, des machines côte à côte, un sol marron et un plan de travail vert.
Idées déco pour une buanderie parallèle campagne dédiée et de taille moyenne avec un évier encastré, un placard à porte shaker, des portes de placard blanches, un plan de travail en granite, un mur marron, un sol en carrelage de céramique, des machines côte à côte, un sol marron et un plan de travail vert.
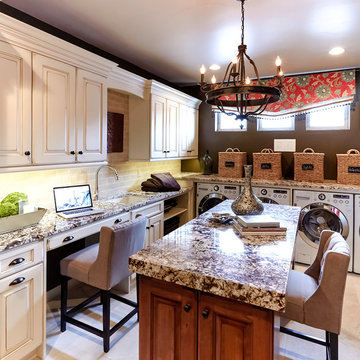
We used a 9cm thick slab of granite for the island to make folding laundry a breeze. Added bronze pull cups on the raised panel cabinets with distinctive crown molding are a nice traditional design touch.

Cette image montre une petite buanderie parallèle design en bois foncé et bois avec un placard, un placard à porte plane, un mur marron, un sol en carrelage de céramique, des machines superposées et un sol beige.

The Barefoot Bay Cottage is the first-holiday house to be designed and built for boutique accommodation business, Barefoot Escapes (www.barefootescapes.com.au). Working with many of The Designory’s favourite brands, it has been designed with an overriding luxe Australian coastal style synonymous with Sydney based team. The newly renovated three bedroom cottage is a north facing home which has been designed to capture the sun and the cooling summer breeze. Inside, the home is light-filled, open plan and imbues instant calm with a luxe palette of coastal and hinterland tones. The contemporary styling includes layering of earthy, tribal and natural textures throughout providing a sense of cohesiveness and instant tranquillity allowing guests to prioritise rest and rejuvenation.
Images captured by Jessie Prince
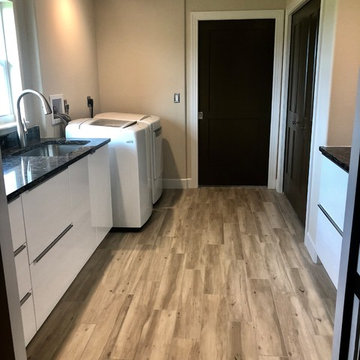
Laundry room
Idées déco pour une buanderie parallèle moderne avec un évier encastré, un placard à porte plane, des portes de placard blanches, un plan de travail en quartz, un mur marron, un sol en carrelage de porcelaine, des machines côte à côte, un sol marron et un plan de travail marron.
Idées déco pour une buanderie parallèle moderne avec un évier encastré, un placard à porte plane, des portes de placard blanches, un plan de travail en quartz, un mur marron, un sol en carrelage de porcelaine, des machines côte à côte, un sol marron et un plan de travail marron.
Idées déco de buanderies parallèles avec un mur marron
3