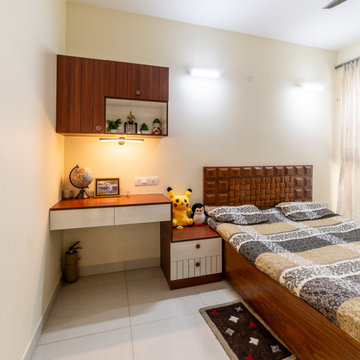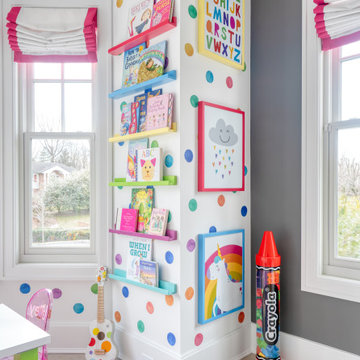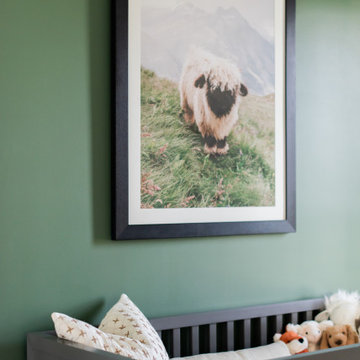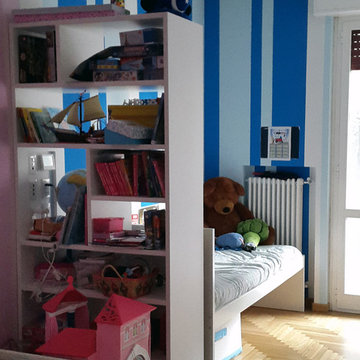Trier par :
Budget
Trier par:Populaires du jour
101 - 120 sur 24 652 photos
1 sur 2
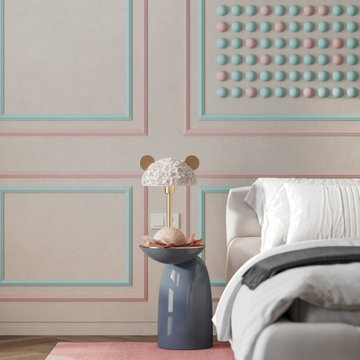
Our approach was to maximize natural light, enhancing the open feel of the home. We achieved this through a palette of light shades on the walls and floors, creating a tranquil backdrop for home life.
In the living room, simplicity meets sophistication. The sleek open kitchen flows seamlessly into the spacious living area. A unique feature of the layout is a mechanism that can transform the space from open to closed, providing both privacy and openness as desired. Natural materials prevail in the interior: wood brings warmth to each room, while the microcement floors add a touch of contemporary elegance. Elements of natural stone ground the space, bringing an organic touch to the modern home.
The furniture is selected for both comfort and aesthetic appeal, with soft fabrics and a neutral color scheme. Instead of a traditional TV, we opted for a projector, adding a contemporary, cinematic feel to the living space. The fireplace has a curved metal wood shelf that is as functional as it is artistic.
Upstairs is the master bedroom and a teen girl's bedroom. The master bedroom is a light-filled respite, with a feature wall of glass blocks elegantly separating it from the bathroom. This private nook is done in contemporary terracotta tones with dark hardware, creating a space that is simultaneously lush and relaxing.
The teen girl's room, decorated in soft milky tones with delicate accents of light blue and light pink, is an airy and modern space for inspiration.
The interior of the NOM house is designed not just to be seen, but to be lived in, creating an environment where every moment is spent in comfort and style.
Size / 300 sq.m.
Year / 2024
Location / Limassol, Cyprus
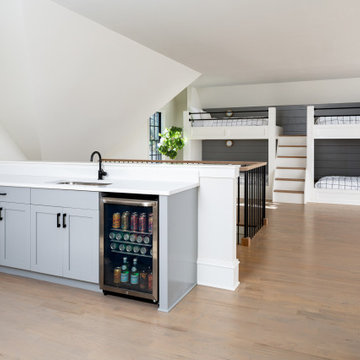
Thanks to the massive 3rd-floor bonus space, we were able to add an additional full bathroom, custom
built-in bunk beds, and a den with a wet bar giving you and your family room to sit back and relax.
Trouvez le bon professionnel près de chez vous
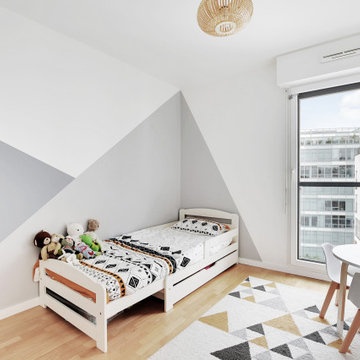
Exemple d'une chambre d'enfant de 1 à 3 ans moderne de taille moyenne avec un mur gris, un sol en bois brun et un sol marron.
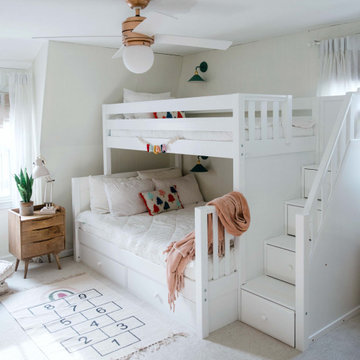
This Maxtrix bed allows for different sizes and ages to comfortably sleep in our high twin over full bunk bed with stairs! Top bunk raised higher for more space between beds = no more bumped heads on the bottom. Staircase is a super safe way for young children to climb + each step doubles as a storage drawer. www.maxtrixkids.com
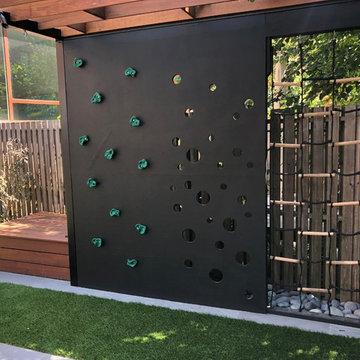
Brooklyn backyard with pergola, built in children's activity wall, blue stone paving with synthetic grass inserts for the play area with swings. Outdoor storage boxes double up as benches. Pergola slats for shade.
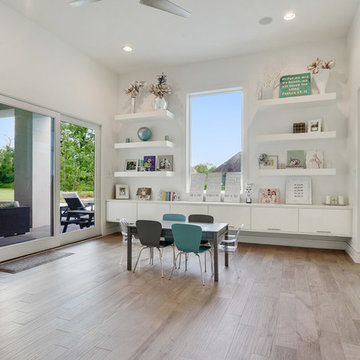
Cette image montre une grande chambre d'enfant de 4 à 10 ans minimaliste avec un mur blanc, parquet clair et un sol gris.
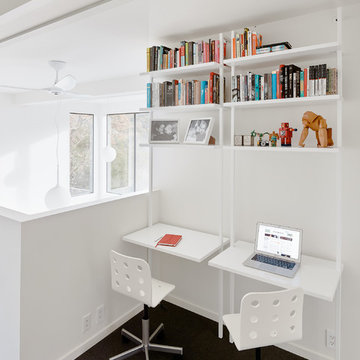
clean, custom, design build, eco friendly, efficient, green building, high ceilings, modernist, new home construction, work area, work space
Inspiration pour une chambre neutre minimaliste avec un bureau, un mur blanc, moquette et un sol gris.
Inspiration pour une chambre neutre minimaliste avec un bureau, un mur blanc, moquette et un sol gris.
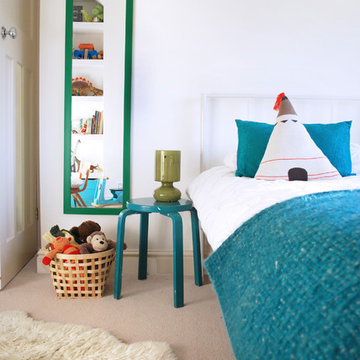
EB Interiors and CP Photography
Inspiration pour une chambre d'enfant de 4 à 10 ans minimaliste avec un mur blanc et moquette.
Inspiration pour une chambre d'enfant de 4 à 10 ans minimaliste avec un mur blanc et moquette.
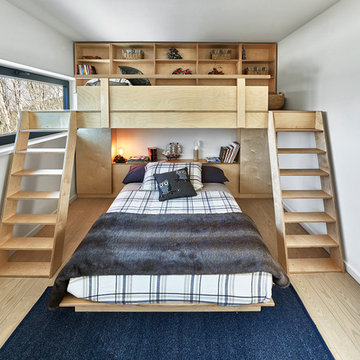
Marc Cramer
Idée de décoration pour une chambre d'enfant minimaliste de taille moyenne avec un mur blanc, parquet clair et un sol beige.
Idée de décoration pour une chambre d'enfant minimaliste de taille moyenne avec un mur blanc, parquet clair et un sol beige.
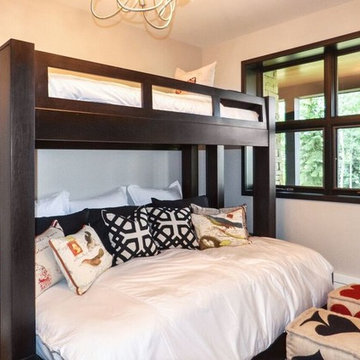
A Custom Single Double Combo Bunk Beds with a Built-in Ladder and Storage.
Custom Furniture by In Your Space Interior Design: Chicago Denver Aspen New York
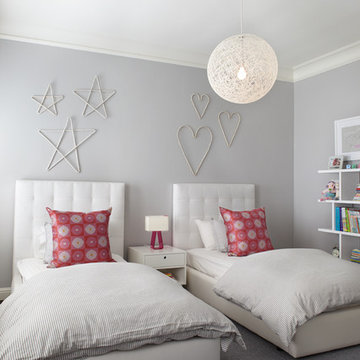
Muffy Kibbey
Réalisation d'une grande chambre d'enfant de 4 à 10 ans minimaliste avec un mur gris et moquette.
Réalisation d'une grande chambre d'enfant de 4 à 10 ans minimaliste avec un mur gris et moquette.
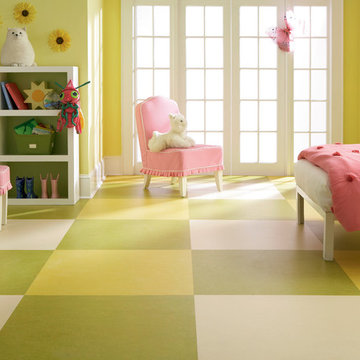
Colors: Barbados, Pineapple, Lime
Idée de décoration pour une chambre d'enfant de 4 à 10 ans minimaliste de taille moyenne avec un mur jaune, un sol en linoléum et un sol multicolore.
Idée de décoration pour une chambre d'enfant de 4 à 10 ans minimaliste de taille moyenne avec un mur jaune, un sol en linoléum et un sol multicolore.
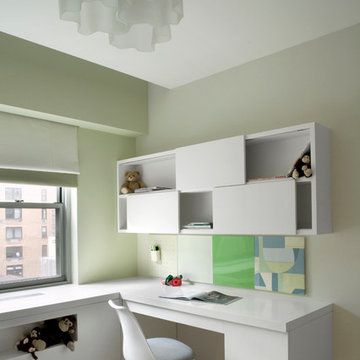
photos by Mikiko Kikuyama
Cette photo montre une chambre d'enfant moderne avec un mur vert.
Cette photo montre une chambre d'enfant moderne avec un mur vert.
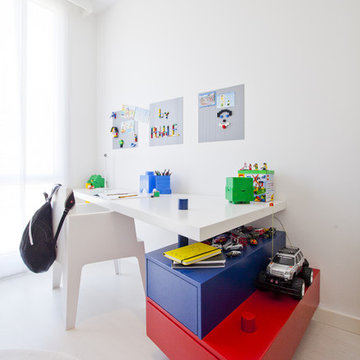
Cette photo montre une chambre de garçon de 4 à 10 ans moderne avec un bureau, un mur blanc et un sol blanc.
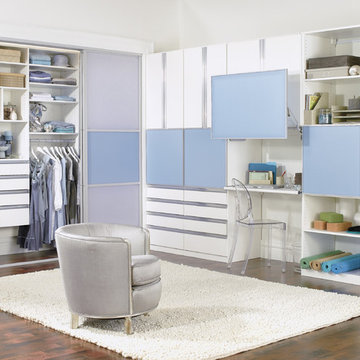
This reach-in closet with built-in storage and styled with Italian glass door accents creates a functional and stunning design. Classic White finish with aluminum details lends to a modern, sleek feel. Pull-out desk countertops provide work space when needed. Lift-up doors increase accessibility and adjustable shelves enable adaptability.
Idées déco de chambres d'enfant et de bébé modernes
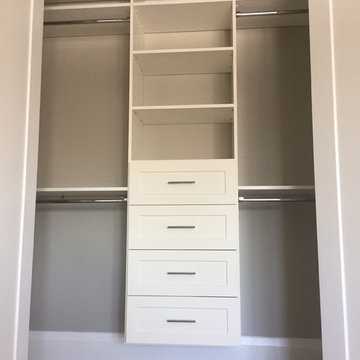
Kids Closet. White finish with (8) 10" (H) x 24" (W) Shaker drawer profiles.
Lots of double hanging along with shelves.
Idées déco pour une petite chambre d'enfant moderne avec un mur blanc.
Idées déco pour une petite chambre d'enfant moderne avec un mur blanc.
6


