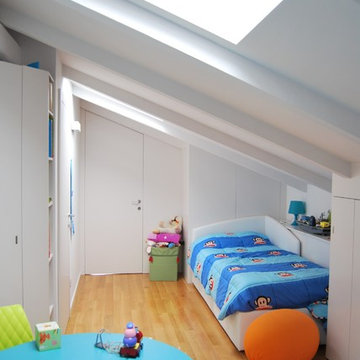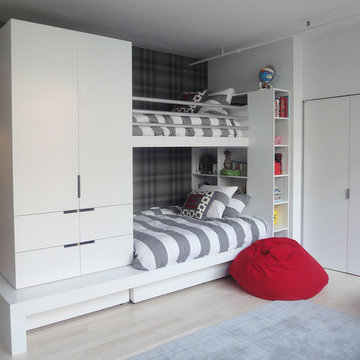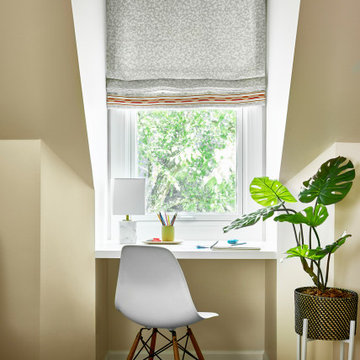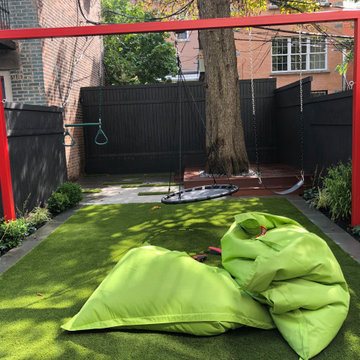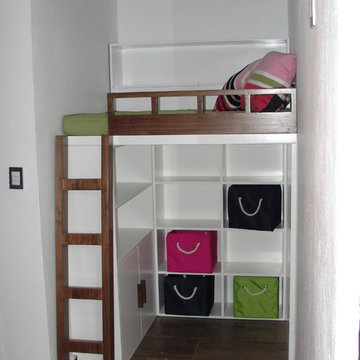Trier par :
Budget
Trier par:Populaires du jour
141 - 160 sur 24 652 photos
1 sur 2
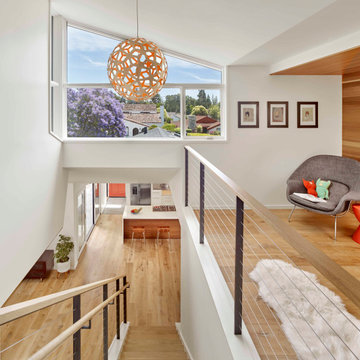
The new second-story addition includes a play loft open to the stairs.
Cette image montre une petite chambre d'enfant de 4 à 10 ans minimaliste avec un mur blanc, un sol en bois brun et un sol marron.
Cette image montre une petite chambre d'enfant de 4 à 10 ans minimaliste avec un mur blanc, un sol en bois brun et un sol marron.
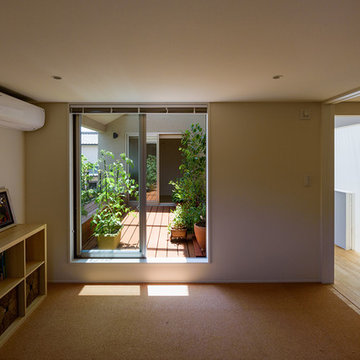
個室からカバードデッキを見る @村田淳建築研究室
Cette image montre une chambre d'enfant minimaliste.
Cette image montre une chambre d'enfant minimaliste.
Trouvez le bon professionnel près de chez vous
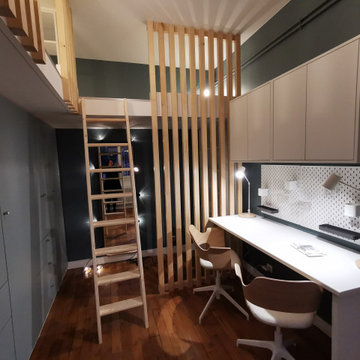
Idée de décoration pour une petite chambre d'enfant minimaliste avec un mur bleu, parquet foncé et un sol marron.
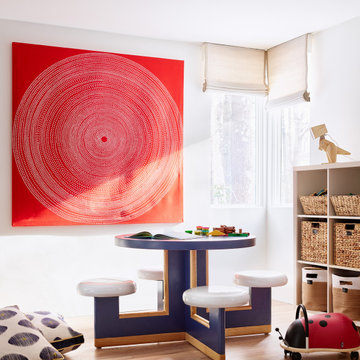
The interior of this spacious, upscale Bauhaus-style home, designed by our Boston studio, uses earthy materials like subtle woven touches and timber and metallic finishes to provide natural textures and form. The cozy, minimalist environment is light and airy and marked with playful elements like a recurring zig-zag pattern and peaceful escapes including the primary bedroom and a made-over sun porch.
---
Project designed by Boston interior design studio Dane Austin Design. They serve Boston, Cambridge, Hingham, Cohasset, Newton, Weston, Lexington, Concord, Dover, Andover, Gloucester, as well as surrounding areas.
For more about Dane Austin Design, click here: https://daneaustindesign.com/
To learn more about this project, click here:
https://daneaustindesign.com/weston-bauhaus
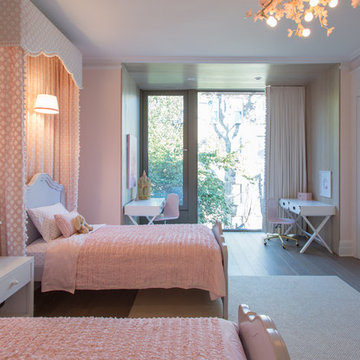
Charming girls room with large windows to let in lots of light. Custom draperies, headboards and lighting provide soft accents to make this space extra inviting.
Interior Design Credit: J Laurie Design
Photo Credi: Blackstock Photography
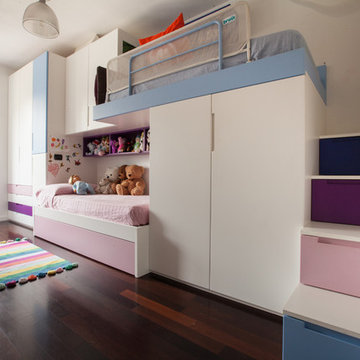
Claudia Calegari
Inspiration pour une chambre d'enfant de 4 à 10 ans minimaliste de taille moyenne avec un mur blanc et parquet foncé.
Inspiration pour une chambre d'enfant de 4 à 10 ans minimaliste de taille moyenne avec un mur blanc et parquet foncé.
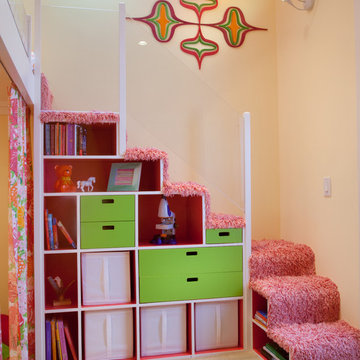
Gail Owens
Cette photo montre une chambre d'enfant de 4 à 10 ans moderne de taille moyenne avec un mur multicolore et moquette.
Cette photo montre une chambre d'enfant de 4 à 10 ans moderne de taille moyenne avec un mur multicolore et moquette.
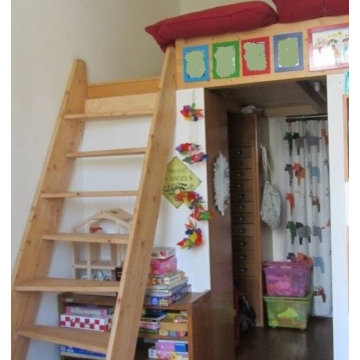
Cette photo montre une chambre d'enfant de 4 à 10 ans moderne de taille moyenne avec un mur blanc et un sol en bois brun.
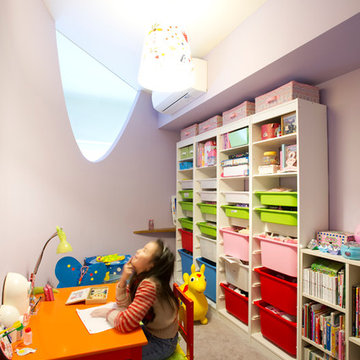
子どもが大好きな「子ども部屋」はまるで秘密基地。ブルースタジオ
Aménagement d'une chambre d'enfant de 4 à 10 ans moderne de taille moyenne avec un mur violet et moquette.
Aménagement d'une chambre d'enfant de 4 à 10 ans moderne de taille moyenne avec un mur violet et moquette.
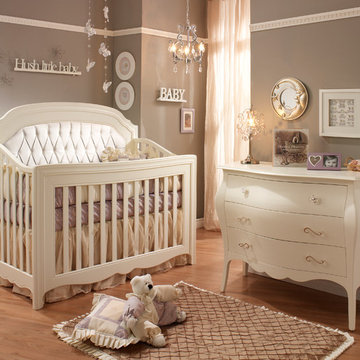
Cette image montre une chambre de bébé neutre minimaliste avec un mur marron et parquet clair.
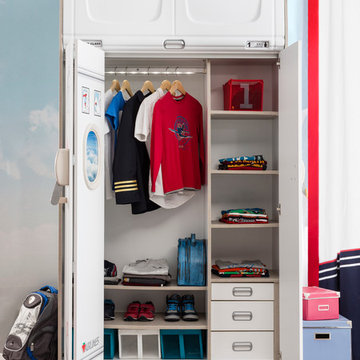
Soars to new heights with this commanding bedroom unit that includes overhead concealed storage cabinet, 3-door easy access roomy interior hanging space.
• 3 door wardrobe with wide inner space
• LED lighting enhanced clothes rod
• Four (4) Multi-use storage shelves
• Two (2) lower shelves atop multiple shoe cubbies
• Soft-close dampening hinges on doors & upper cabinet
• Three (3) drawers
• 5 – year warranty
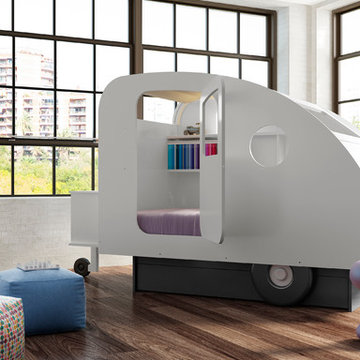
Inspiration pour une chambre d'enfant minimaliste avec un mur blanc et un sol en bois brun.
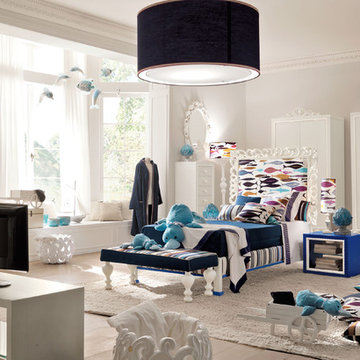
Moby kids room in blue and white. Inspired by German Melville “Moby-Dick, or The Whale”.
Aménagement d'une chambre d'enfant moderne.
Aménagement d'une chambre d'enfant moderne.
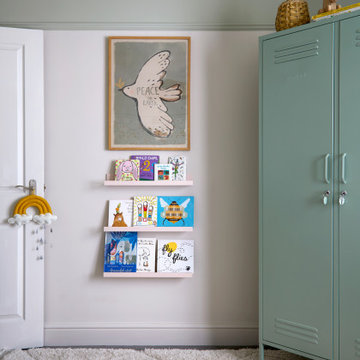
Children's room have become a studio speciality.!
A truly magical nursery in North London for a special little girl. Tonal paint and classic Liberty print wallpaper create a room that will take her into her teens.
Idées déco de chambres d'enfant et de bébé modernes
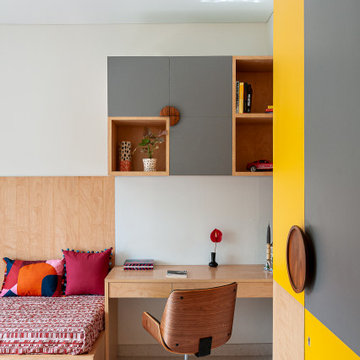
A young couple with two children living in suburban Bombay in a three-bedroom apartment decided to give their home a complete makeover. They invited us to plan and design their new apartment. The apartment includes a living room, dining area, kitchen, three bedrooms with attached bathrooms. The brief was to create a modern and minimalist design that balances aesthetics and functionality.
Nearly all the walls apart from the structure were gutted and rebuilt. The planning of spaces was more or less kept the same as the building services did not allow for much flexibility in moving or swapping spaces. All surfaces from the flooring to the wall finishes to carpentry everything was replaced and redesigned keeping in mind the client's requirements.
Along one wall of the living room, a set of asymmetrical storage units have been lined up that provide a solution for shoe storage, old newspapers and other knick-knacks. A lower storage unit serves as a bin for the storage of athletic kits for the children.
It was essential to create a sound design so we defined a palette of colours and materials that is repeated through the apartment. The floor is carpeted in a reflective surface to help us carry the light through the space and the walls washed white with the furniture in hues of birch and beech wood, veneer and laminates with touches of sunshine yellow, shades of blue and blush pink.
The dining space doubles up as a transitional space and was designed to allow for eye contact with the living room, kitchen and the bedrooms. It is bookended by two asymmetrical keyhole arches. These keyhole arches that are offset help shield the dining space and the private spaces partially from the entryway of the apartment.
The space is functional, simple, airy and yet complete. The firm shell of the house is set off by a colour palette that is soft and feminine.
8


