Idées déco de chambres mansardées ou avec mezzanine avec un mur beige
Trier par :
Budget
Trier par:Populaires du jour
101 - 120 sur 936 photos
1 sur 3
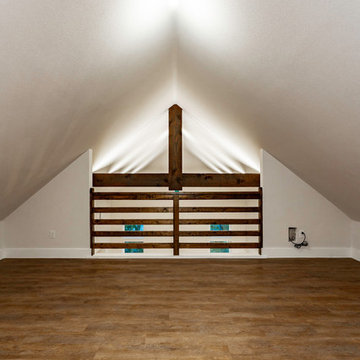
Idées déco pour une grande chambre mansardée ou avec mezzanine campagne avec un mur beige, un sol en bois brun, aucune cheminée et un sol marron.
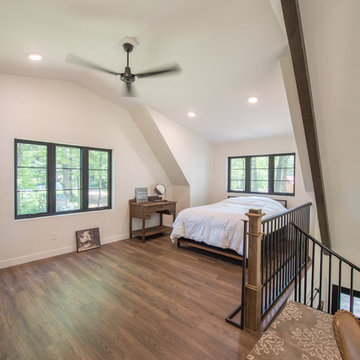
Cette photo montre une chambre mansardée ou avec mezzanine montagne de taille moyenne avec un mur beige, un sol en bois brun et un sol marron.
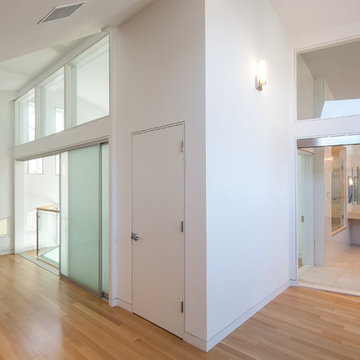
Our design for the expansion and gut renovation of a small 1200 square foot house in a residential neighborhood triples is size, and reworks the living arrangement. The rear addition takes advantage of southern exposure with a "greenhouse" room that provides solar heat gain in winter, shading in summer, and a vast connection to the rear yard.
Architecturally, we used an approach we call "willful practicality." The new soaring ceiling ties together first and second floors in a dramatic volumetric expansion of space, while providing increased ventilation and daylighting from greenhouse to operable windows and skylights at the peak. Exterior pockets of space are created from curved forces pushing in from outside to form cedar clad porch and stoop.
Sustainable design is employed throughout all materials, energy systems and insulation. Masonry exterior walls and concrete floors provide thermal mass for the interior by insulating the exterior. An ERV system facilitates increased air changes and minimizes changes to the interior air temperature. Energy and water saving features and renewable, non-toxic materal selections are important aspects of the house design. Environmental community issues are addressed with a drywell in the side yard to mitigate rain runoff into the town sewer system. The long sloping south facing roof is in anticipation of future solar panels, with the standing seam metal roof providing anchoring opportunities for the panels.
The exterior walls are clad in stucco, cedar, and cement-fiber panels defining different areas of the house. Closed cell spray insulation is applied to exterior walls and roof, giving the house an "air-tight" seal against air infiltration and a high R-value. The ERV system provides the ventilation needed with this tight envelope. The interior comfort level and economizing are the beneficial results of the building methods and systems employed in the house.
Photographer: Peter Kubilus
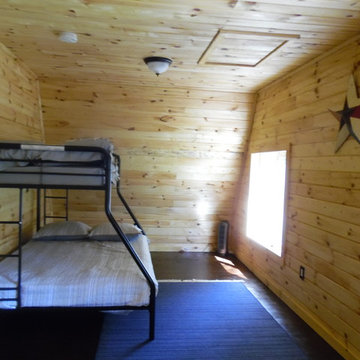
26’ x 32’ two story, two bedroom log cabin with covered porch. Authentic hand-peeled, hand-crafted logs with butt and pass tight pinned style construction. This is the real McCoy and built to last! Features a barn-style roof for a spacious half loft that opens to a living area below with a beautiful knotty-pine cathedral ceiling. Phone 716-640-7132
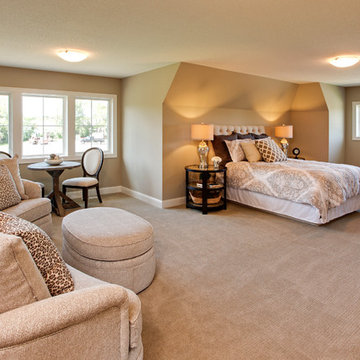
Landmark Photography
Réalisation d'une grande chambre style shabby chic avec un mur beige et aucune cheminée.
Réalisation d'une grande chambre style shabby chic avec un mur beige et aucune cheminée.
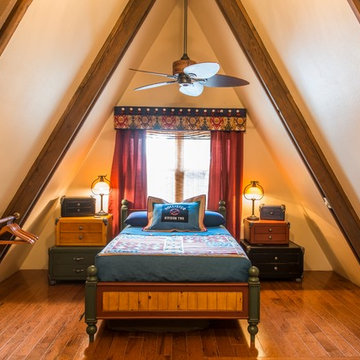
Interior designer Scott Dean's home on Sun Valley Lake
An A frame poses some spacial issues with all the angles. In the 'loft' I have maximized the space by having a full, bed, two twin beds and two trundle beds. We are all friends at the lake.
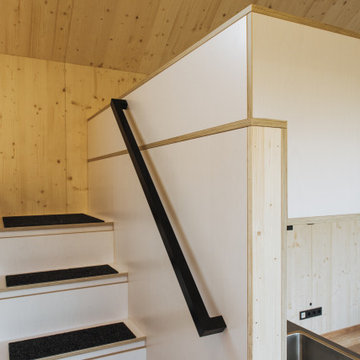
Aufgesetzt auf den Technikraum lädt das gemütliche Loftbett von 1,80 x 2,0 m Größe zum Träumen ein. Das darüberliegende Dachfenster gibt außerdem den Blick in den nächtlichen Sternenhimmel frei.
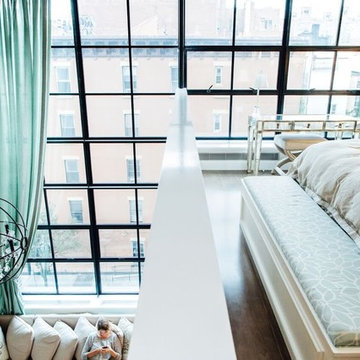
This loft apartment in New York City was a total redo. Posh Places created a total design package that included furniture, painting, custom drapery, flooring, lighting, and more.
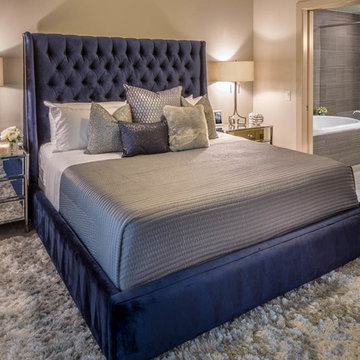
John Paul Key & Chuck Williams
Idée de décoration pour une chambre minimaliste de taille moyenne avec un mur beige et un sol beige.
Idée de décoration pour une chambre minimaliste de taille moyenne avec un mur beige et un sol beige.
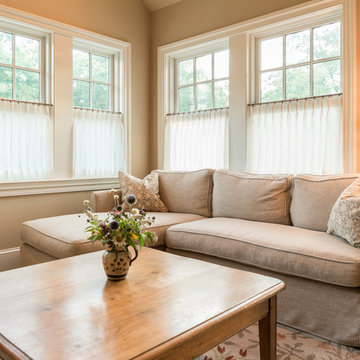
This seldom used apartment really comes in handy when the homeowner's children and grandchildren come for a visit. The Moss Studio sofa, slip covered covered in a sturdy linen fits comfortably in a corner of the guest suite family room. The well tailored, pleated cafe curtains provide the perfect amount of privacy with out blocking the light.
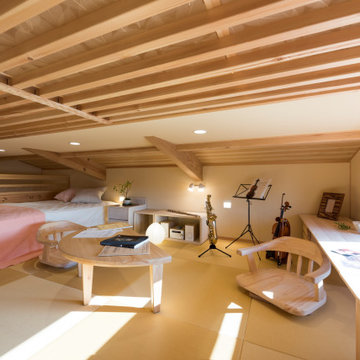
Cette photo montre une chambre mansardée ou avec mezzanine asiatique avec un mur beige, un sol beige et poutres apparentes.
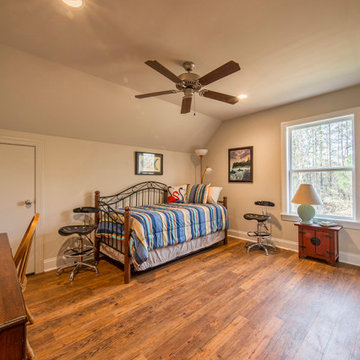
This is a cabin in the woods off the beaten path in rural Mississippi. It's owner has a refined, rustic style that appears throughout the home. The porches, many windows, great storage, open concept, tall ceilings, upscale finishes and comfortable yet stylish furnishings all contribute to the heightened livability of this space. It's just perfect for it's owner to get away from everything and relax in her own, custom tailored space.
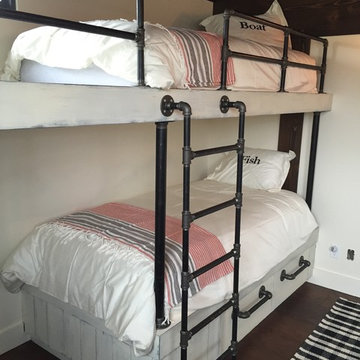
Rustic Bunkbed by Nexs Cabinets Inc
Exemple d'une grande chambre mansardée ou avec mezzanine montagne avec un sol en bois brun, aucune cheminée et un mur beige.
Exemple d'une grande chambre mansardée ou avec mezzanine montagne avec un sol en bois brun, aucune cheminée et un mur beige.
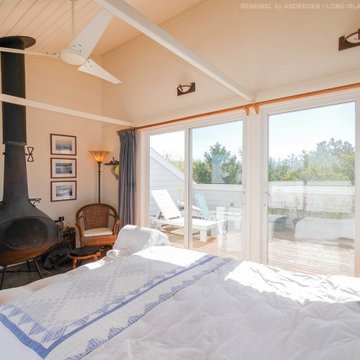
Amazing loft-style bedroom with beautiful new patio door we installed. These beautiful new sliding glass doors flood the room with gorgeous sunlight and open up out onto a lovely deck area in this Fire Island home. Find out more about getting new patio doors for your home from Renewal by Andersen of Long Island, Fire Island, Queens and Brooklyn.
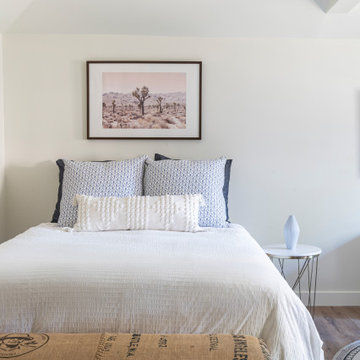
In the quite streets of southern Studio city a new, cozy and sub bathed bungalow was designed and built by us.
The white stucco with the blue entrance doors (blue will be a color that resonated throughout the project) work well with the modern sconce lights.
Inside you will find larger than normal kitchen for an ADU due to the smart L-shape design with extra compact appliances.
The roof is vaulted hip roof (4 different slopes rising to the center) with a nice decorative white beam cutting through the space.
The bathroom boasts a large shower and a compact vanity unit.
Everything that a guest or a renter will need in a simple yet well designed and decorated garage conversion.
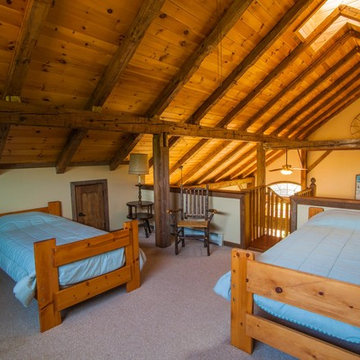
Idée de décoration pour une petite chambre champêtre avec un mur beige et aucune cheminée.
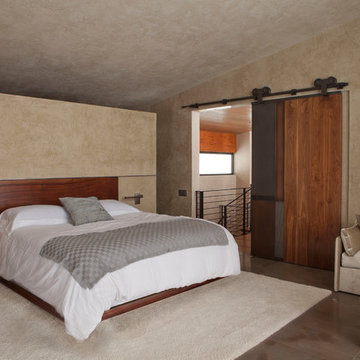
Inspiration pour une grande chambre mansardée ou avec mezzanine minimaliste avec un mur beige, un sol en calcaire et aucune cheminée.
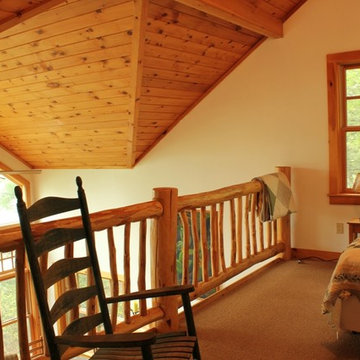
Inspiration pour une chambre traditionnelle de taille moyenne avec un mur beige et aucune cheminée.
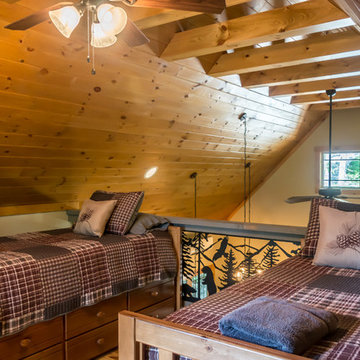
Deep in the woods, this mountain cabin just outside Asheville, NC, was designed as the perfect weekend getaway space. The owner uses it as an Airbnb for income. From the wooden cathedral ceiling to the nature-inspired loft railing, from the wood-burning free-standing stove, to the stepping stone walkways—everything is geared toward easy relaxation. For maximum interior space usage, the sleeping loft is accessed via an outside stairway.
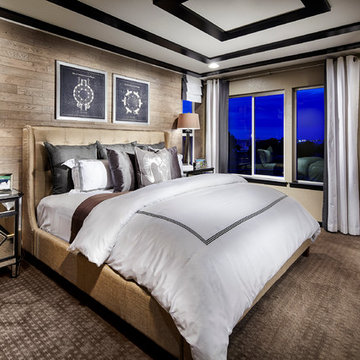
Eric Lucero Photography
Cette image montre une chambre urbaine de taille moyenne avec un mur beige.
Cette image montre une chambre urbaine de taille moyenne avec un mur beige.
Idées déco de chambres mansardées ou avec mezzanine avec un mur beige
6