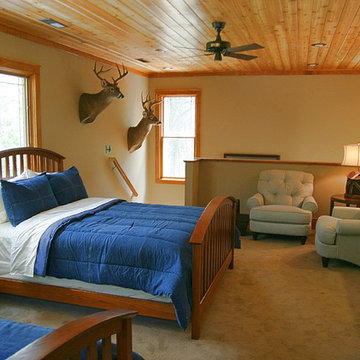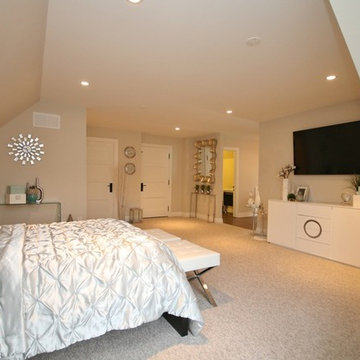Idées déco de chambres mansardées ou avec mezzanine avec un mur beige
Trier par :
Budget
Trier par:Populaires du jour
161 - 180 sur 936 photos
1 sur 3
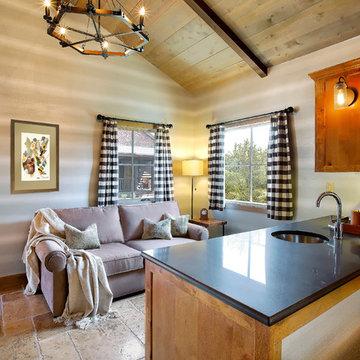
Inspiration pour une chambre mansardée ou avec mezzanine chalet de taille moyenne avec sol en béton ciré, un mur beige et aucune cheminée.
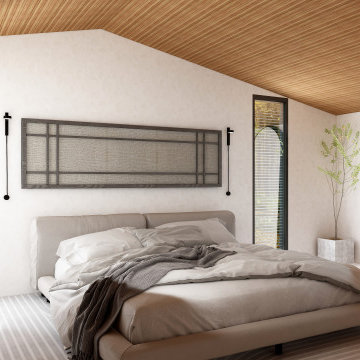
Réalisation d'une chambre mansardée ou avec mezzanine design de taille moyenne avec un mur beige, sol en béton ciré et un sol beige.
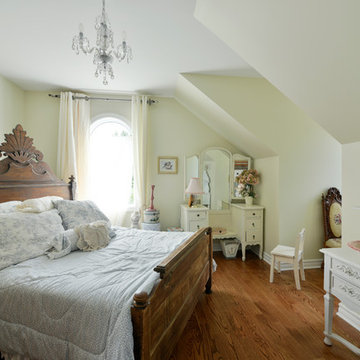
Photos by Gordon King
Inspiration pour une chambre mansardée ou avec mezzanine traditionnelle de taille moyenne avec parquet foncé et un mur beige.
Inspiration pour une chambre mansardée ou avec mezzanine traditionnelle de taille moyenne avec parquet foncé et un mur beige.
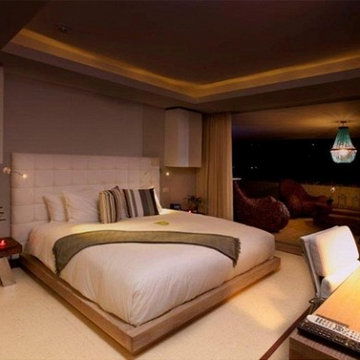
Cette photo montre une grande chambre mansardée ou avec mezzanine moderne avec un mur beige, un sol en carrelage de céramique, aucune cheminée et un sol beige.
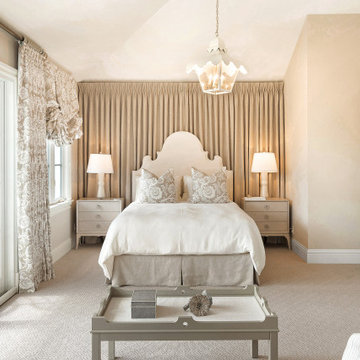
Inspiration pour une très grande chambre marine avec un mur beige et un sol beige.
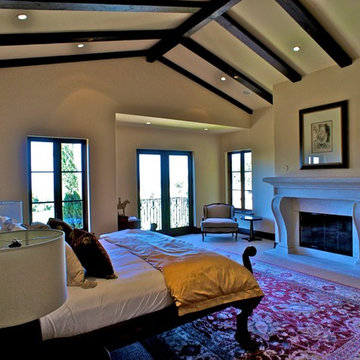
Idées déco pour une grande chambre méditerranéenne avec un mur beige, une cheminée standard et un manteau de cheminée en pierre.
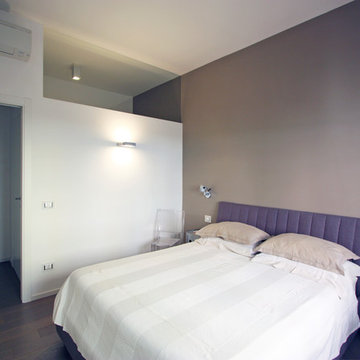
Franco Bernardini
Réalisation d'une petite chambre mansardée ou avec mezzanine minimaliste avec un mur beige et un sol en bois brun.
Réalisation d'une petite chambre mansardée ou avec mezzanine minimaliste avec un mur beige et un sol en bois brun.
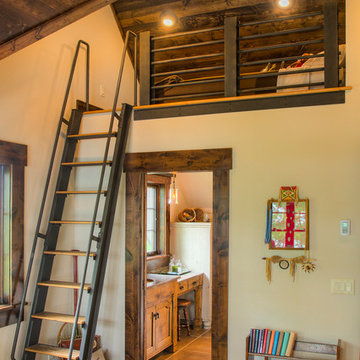
Inspiration pour une chambre mansardée ou avec mezzanine chalet de taille moyenne avec un mur beige, un sol en bois brun et un sol marron.
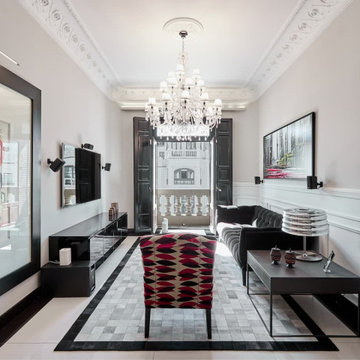
Sala de estar dentro del dormitorio principal, que sigue el mismo estilo decorativo que el resto de la vivienda, diseñado con colores neutros, y el contraste de diferentes estilos.
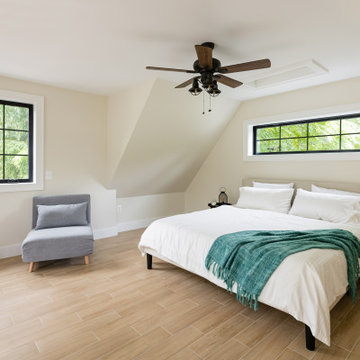
Cette image montre une chambre mansardée ou avec mezzanine de taille moyenne avec un mur beige, aucune cheminée, un sol beige et un plafond voûté.
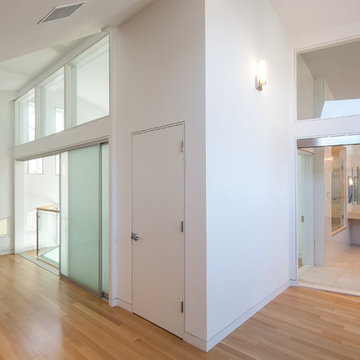
Our design for the expansion and gut renovation of a small 1200 square foot house in a residential neighborhood triples is size, and reworks the living arrangement. The rear addition takes advantage of southern exposure with a "greenhouse" room that provides solar heat gain in winter, shading in summer, and a vast connection to the rear yard.
Architecturally, we used an approach we call "willful practicality." The new soaring ceiling ties together first and second floors in a dramatic volumetric expansion of space, while providing increased ventilation and daylighting from greenhouse to operable windows and skylights at the peak. Exterior pockets of space are created from curved forces pushing in from outside to form cedar clad porch and stoop.
Sustainable design is employed throughout all materials, energy systems and insulation. Masonry exterior walls and concrete floors provide thermal mass for the interior by insulating the exterior. An ERV system facilitates increased air changes and minimizes changes to the interior air temperature. Energy and water saving features and renewable, non-toxic materal selections are important aspects of the house design. Environmental community issues are addressed with a drywell in the side yard to mitigate rain runoff into the town sewer system. The long sloping south facing roof is in anticipation of future solar panels, with the standing seam metal roof providing anchoring opportunities for the panels.
The exterior walls are clad in stucco, cedar, and cement-fiber panels defining different areas of the house. Closed cell spray insulation is applied to exterior walls and roof, giving the house an "air-tight" seal against air infiltration and a high R-value. The ERV system provides the ventilation needed with this tight envelope. The interior comfort level and economizing are the beneficial results of the building methods and systems employed in the house.
Photographer: Peter Kubilus
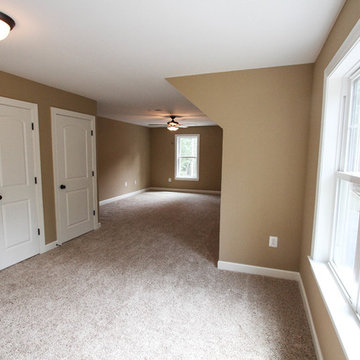
This spacious bonus room can be used for a 5th bedroom or recreational space. Bring your ideas to this room and create a space specific to your needs.
Built by Foreman Builders, Winchester Virginia
convenient to Clarke County, Warren County and West Virginia
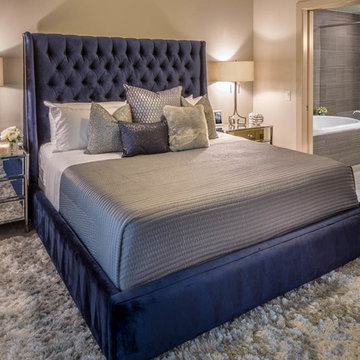
John Paul Key & Chuck Williams
Idée de décoration pour une chambre minimaliste de taille moyenne avec un mur beige et un sol beige.
Idée de décoration pour une chambre minimaliste de taille moyenne avec un mur beige et un sol beige.
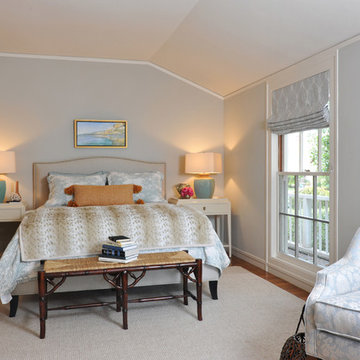
Chi Fang
Aménagement d'une grande chambre mansardée ou avec mezzanine éclectique avec un mur beige et parquet foncé.
Aménagement d'une grande chambre mansardée ou avec mezzanine éclectique avec un mur beige et parquet foncé.
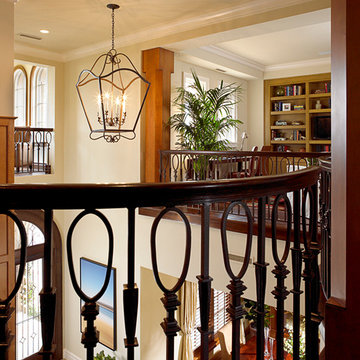
Marc Rutenberg Homes
Cette image montre une grande chambre mansardée ou avec mezzanine traditionnelle avec un mur beige, parquet foncé et aucune cheminée.
Cette image montre une grande chambre mansardée ou avec mezzanine traditionnelle avec un mur beige, parquet foncé et aucune cheminée.
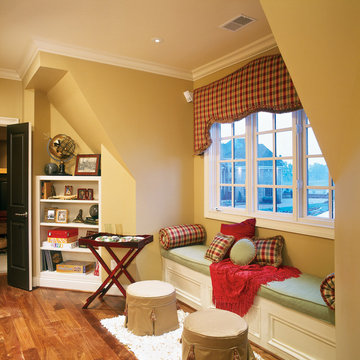
Home built by Hughes Edwards Builders. John Schweikert Photography
Aménagement d'une chambre mansardée ou avec mezzanine classique de taille moyenne avec un mur beige, un sol en bois brun et aucune cheminée.
Aménagement d'une chambre mansardée ou avec mezzanine classique de taille moyenne avec un mur beige, un sol en bois brun et aucune cheminée.
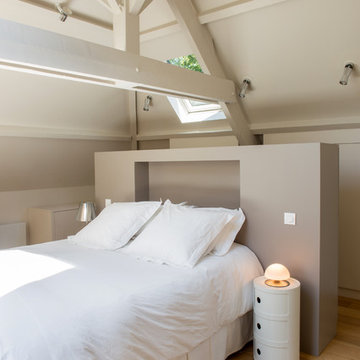
Exemple d'une chambre mansardée ou avec mezzanine beige et blanche scandinave avec un mur beige, un sol en bois brun, un sol marron et un plafond voûté.
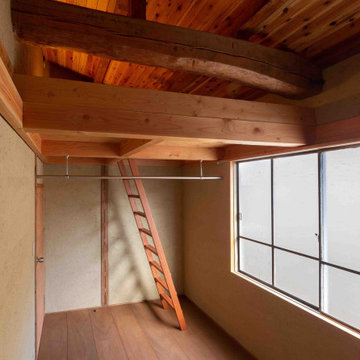
2階の各個室は、既存の天井を取り払い勾配天井とし、ロフトを設置しています。
Inspiration pour une petite chambre mansardée ou avec mezzanine minimaliste avec un mur beige, parquet foncé, aucune cheminée et un sol marron.
Inspiration pour une petite chambre mansardée ou avec mezzanine minimaliste avec un mur beige, parquet foncé, aucune cheminée et un sol marron.
Idées déco de chambres mansardées ou avec mezzanine avec un mur beige
9
