Idées déco de salles de bains et WC rétro avec un carrelage multicolore
Trier par :
Budget
Trier par:Populaires du jour
41 - 60 sur 606 photos
1 sur 3
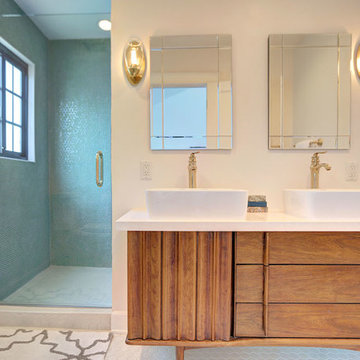
Using a mid-century modern credenza for the vanity created a sense of history and a rich color contrast to the shower.
Jeff Ong, PostRain Productions
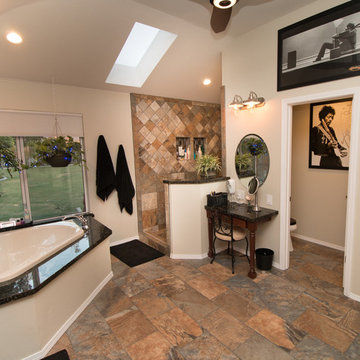
StarMark hickory cabinetry with toffee stain, Verde Butterfly granite, Kohler verticyl sinks in biscuit, Devonshire chorme fixtures, Kendal Slate flooring and shower.
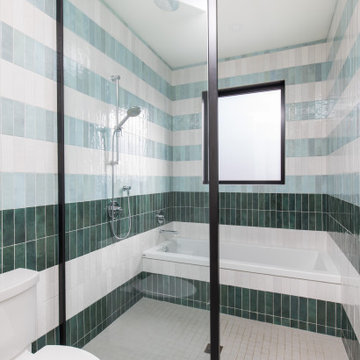
From 2020 to 2022 we had the opportunity to work with this wonderful client building in Altadore. We were so fortunate to help them build their family dream home. They wanted to add some fun pops of color and make it their own. So we implemented green and blue tiles into the bathrooms. The kitchen is extremely fashion forward with open shelves on either side of the hoodfan, and the wooden handles throughout. There are nodes to mid century modern in this home that give it a classic look. Our favorite details are the stair handrail, and the natural flagstone fireplace. The fun, cozy upper hall reading area is a reader’s paradise. This home is both stylish and perfect for a young busy family.
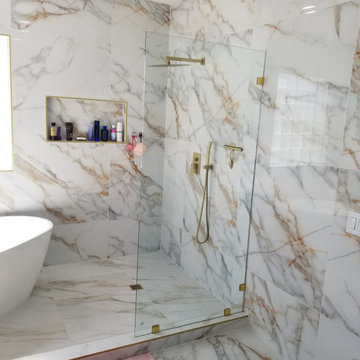
Inspiration pour une grande salle de bain principale vintage avec un placard à porte plane, des portes de placard blanches, une baignoire indépendante, un espace douche bain, un carrelage multicolore, des carreaux de porcelaine, un mur multicolore, un sol en carrelage de porcelaine, un lavabo posé, un plan de toilette en marbre, un sol multicolore, aucune cabine, un plan de toilette blanc, une niche, meuble double vasque et meuble-lavabo encastré.
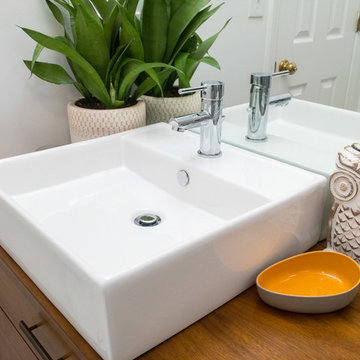
- Custom mid-century modern furniture vanity
- European-design patchwork shower tile
- Modern-style toilet
- Porcelain 12 x 24 field tile
- Modern 3/8" heavy glass sliding shower door
- Modern multi-function shower panel
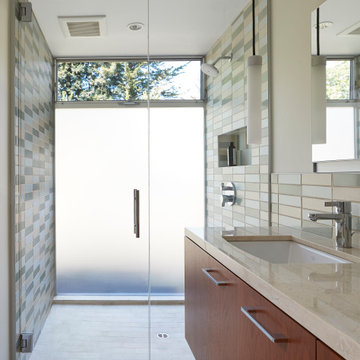
Cette photo montre une douche en alcôve rétro en bois brun avec un placard à porte plane, un carrelage multicolore, un mur beige, un lavabo encastré, un sol beige, un plan de toilette beige et meuble-lavabo suspendu.
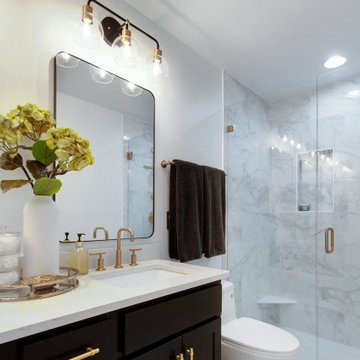
Another angle.
Cette image montre une petite salle de bain principale vintage avec un placard à porte shaker, des portes de placard noires, WC à poser, un carrelage multicolore, des carreaux de céramique, un mur blanc, un sol en carrelage de céramique, un lavabo encastré, un plan de toilette en quartz modifié, une cabine de douche à porte battante, un plan de toilette blanc, meuble double vasque et meuble-lavabo encastré.
Cette image montre une petite salle de bain principale vintage avec un placard à porte shaker, des portes de placard noires, WC à poser, un carrelage multicolore, des carreaux de céramique, un mur blanc, un sol en carrelage de céramique, un lavabo encastré, un plan de toilette en quartz modifié, une cabine de douche à porte battante, un plan de toilette blanc, meuble double vasque et meuble-lavabo encastré.
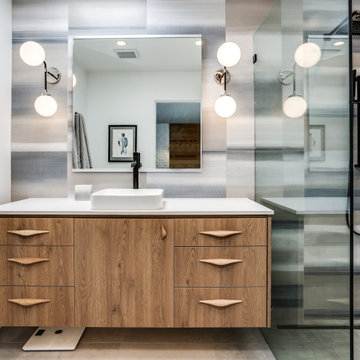
Idées déco pour une salle d'eau rétro en bois brun de taille moyenne avec un placard à porte plane, un carrelage multicolore, un mur gris, une vasque, un sol beige, un plan de toilette blanc, meuble simple vasque et meuble-lavabo suspendu.
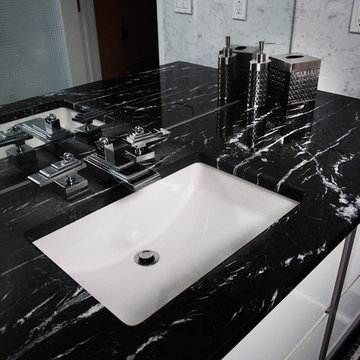
This mid-century custom home had always intrigued me, so I was thrilled when asked by the homeowners to help to renovate their kitchen, master bath as well as three other bathrooms. Having a true sense of the home's essence and history, they were not afraid to use exotic and precious finishes to highlight its uniqueness. All doorknob sets and faucet sets are by Sherle Wagner and carefully selected by the homeowners to be unique to each space.
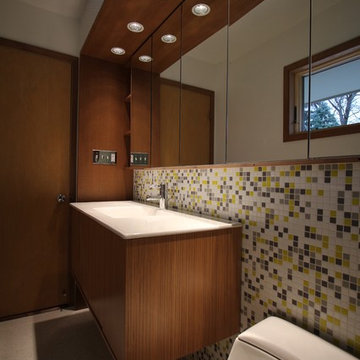
Idées déco pour une petite douche en alcôve principale rétro en bois brun avec un placard à porte plane, WC à poser, mosaïque, un mur blanc, un sol en carrelage de céramique, un lavabo intégré, un plan de toilette en quartz modifié et un carrelage multicolore.

The Holloway blends the recent revival of mid-century aesthetics with the timelessness of a country farmhouse. Each façade features playfully arranged windows tucked under steeply pitched gables. Natural wood lapped siding emphasizes this homes more modern elements, while classic white board & batten covers the core of this house. A rustic stone water table wraps around the base and contours down into the rear view-out terrace.
Inside, a wide hallway connects the foyer to the den and living spaces through smooth case-less openings. Featuring a grey stone fireplace, tall windows, and vaulted wood ceiling, the living room bridges between the kitchen and den. The kitchen picks up some mid-century through the use of flat-faced upper and lower cabinets with chrome pulls. Richly toned wood chairs and table cap off the dining room, which is surrounded by windows on three sides. The grand staircase, to the left, is viewable from the outside through a set of giant casement windows on the upper landing. A spacious master suite is situated off of this upper landing. Featuring separate closets, a tiled bath with tub and shower, this suite has a perfect view out to the rear yard through the bedroom's rear windows. All the way upstairs, and to the right of the staircase, is four separate bedrooms. Downstairs, under the master suite, is a gymnasium. This gymnasium is connected to the outdoors through an overhead door and is perfect for athletic activities or storing a boat during cold months. The lower level also features a living room with a view out windows and a private guest suite.
Architect: Visbeen Architects
Photographer: Ashley Avila Photography
Builder: AVB Inc.
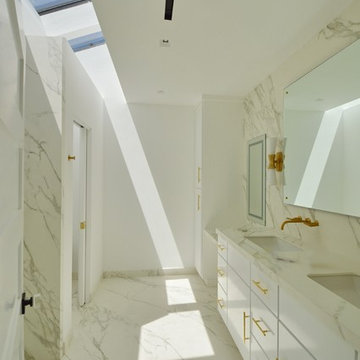
Idées déco pour une salle de bain principale rétro avec un placard à porte plane, des portes de placard blanches, une douche double, WC à poser, un carrelage multicolore, un mur blanc, un lavabo encastré, un plan de toilette en quartz modifié, un sol multicolore, une cabine de douche à porte battante et un plan de toilette multicolore.

All-white modern master bathroom suite.
Cette photo montre une grande douche en alcôve principale rétro en bois foncé avec une baignoire indépendante, un mur blanc, un sol en carrelage de céramique, un plan de toilette en quartz modifié, un sol blanc, un carrelage multicolore, un lavabo encastré, un plan de toilette blanc et du carrelage en marbre.
Cette photo montre une grande douche en alcôve principale rétro en bois foncé avec une baignoire indépendante, un mur blanc, un sol en carrelage de céramique, un plan de toilette en quartz modifié, un sol blanc, un carrelage multicolore, un lavabo encastré, un plan de toilette blanc et du carrelage en marbre.
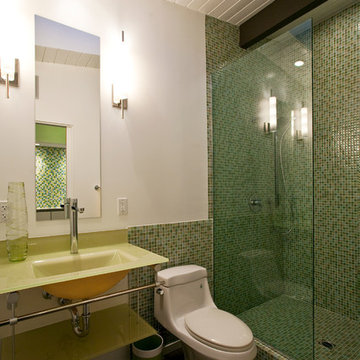
Guest Bathroom
Lance Gerber, Nuvue Interactive, LLC
Inspiration pour une salle d'eau vintage de taille moyenne avec un lavabo suspendu, un placard à porte vitrée, un plan de toilette en verre, une douche ouverte, WC à poser, un carrelage multicolore, un mur blanc et sol en béton ciré.
Inspiration pour une salle d'eau vintage de taille moyenne avec un lavabo suspendu, un placard à porte vitrée, un plan de toilette en verre, une douche ouverte, WC à poser, un carrelage multicolore, un mur blanc et sol en béton ciré.

This new build architectural gem required a sensitive approach to balance the strong modernist language with the personal, emotive feel desired by the clients.
Taking inspiration from the California MCM aesthetic, we added bold colour blocking, interesting textiles and patterns, and eclectic lighting to soften the glazing, crisp detailing and linear forms. With a focus on juxtaposition and contrast, we played with the ‘mix’; utilising a blend of new & vintage pieces, differing shapes & textures, and touches of whimsy for a lived in feel.
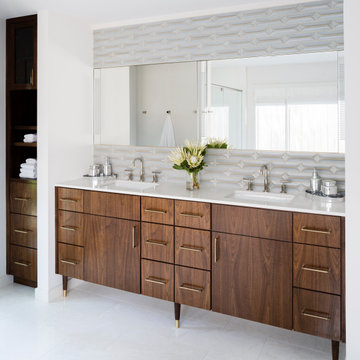
Inspiration pour une salle de bain principale vintage en bois foncé de taille moyenne avec un mur blanc, meuble double vasque, un placard à porte plane, un carrelage multicolore, un lavabo encastré, un plan de toilette blanc, meuble-lavabo sur pied et un sol gris.
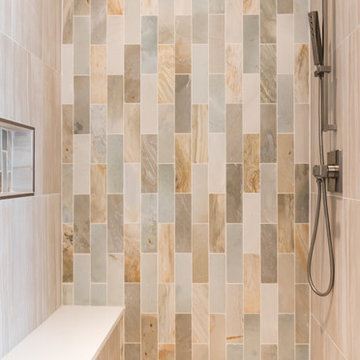
Idée de décoration pour une douche en alcôve principale vintage de taille moyenne avec un carrelage bleu, un carrelage vert, un carrelage multicolore, un carrelage orange, un carrelage blanc, un carrelage en pâte de verre et un sol en carrelage de céramique.
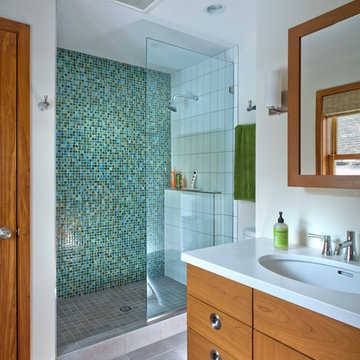
Aménagement d'une salle de bain rétro en bois brun avec un lavabo encastré, un placard à porte plane, un plan de toilette en quartz, WC séparés, un carrelage multicolore, des carreaux de céramique, un mur blanc et un sol en carrelage de porcelaine.
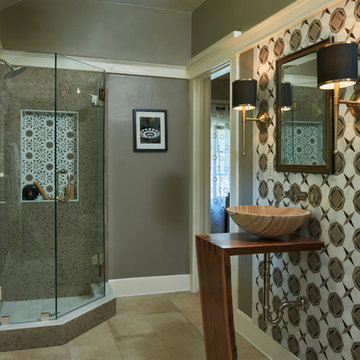
The Carriage House Guest Suite in the 2015 Pasadena Showcase House for the Arts reflects a mix of midcentury modern and rustic influences.
Photo: Peter Valli
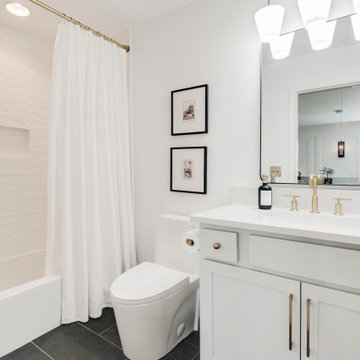
This spare bathroom received a total refresh.
Cette photo montre une petite salle de bain rétro pour enfant avec un placard à porte shaker, des portes de placard blanches, WC à poser, un carrelage multicolore, des carreaux de céramique, un mur blanc, un sol en carrelage de céramique, un lavabo encastré, un plan de toilette en quartz modifié, une cabine de douche à porte battante, un plan de toilette blanc, meuble double vasque et meuble-lavabo encastré.
Cette photo montre une petite salle de bain rétro pour enfant avec un placard à porte shaker, des portes de placard blanches, WC à poser, un carrelage multicolore, des carreaux de céramique, un mur blanc, un sol en carrelage de céramique, un lavabo encastré, un plan de toilette en quartz modifié, une cabine de douche à porte battante, un plan de toilette blanc, meuble double vasque et meuble-lavabo encastré.
Idées déco de salles de bains et WC rétro avec un carrelage multicolore
3

