Idées déco de salles de bains et WC rétro avec un carrelage multicolore
Trier par :
Budget
Trier par:Populaires du jour
101 - 120 sur 606 photos
1 sur 3
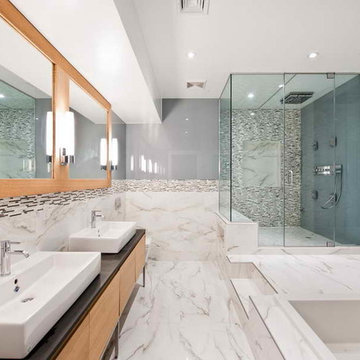
Marble: Calacatta Gold
Aménagement d'une grande salle de bain principale rétro en bois clair avec une vasque, un placard à porte plane, un plan de toilette en granite, une baignoire posée, une douche double, un carrelage multicolore, mosaïque, un mur gris et un sol en marbre.
Aménagement d'une grande salle de bain principale rétro en bois clair avec une vasque, un placard à porte plane, un plan de toilette en granite, une baignoire posée, une douche double, un carrelage multicolore, mosaïque, un mur gris et un sol en marbre.
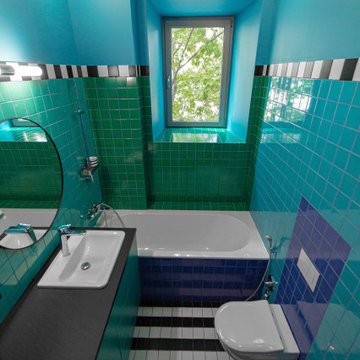
плитка 10х10 DOREMAIL - LES UNIS Грета Вульф
Inspiration pour une petite salle de bain vintage avec WC suspendus, un carrelage multicolore, des carreaux de céramique, un lavabo intégré, un plan de toilette noir, meuble simple vasque et meuble-lavabo encastré.
Inspiration pour une petite salle de bain vintage avec WC suspendus, un carrelage multicolore, des carreaux de céramique, un lavabo intégré, un plan de toilette noir, meuble simple vasque et meuble-lavabo encastré.
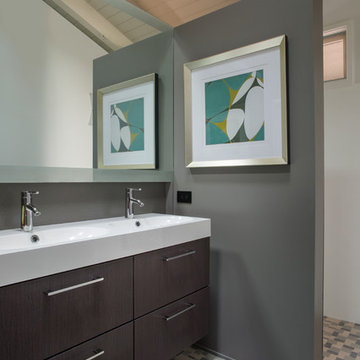
Bob Greenspan Photography
Exemple d'une petite salle de bain principale rétro en bois foncé avec un placard à porte plane, une douche à l'italienne, WC à poser, un carrelage multicolore, des carreaux de céramique, un mur gris, un sol en carrelage de céramique et un plan de toilette en surface solide.
Exemple d'une petite salle de bain principale rétro en bois foncé avec un placard à porte plane, une douche à l'italienne, WC à poser, un carrelage multicolore, des carreaux de céramique, un mur gris, un sol en carrelage de céramique et un plan de toilette en surface solide.
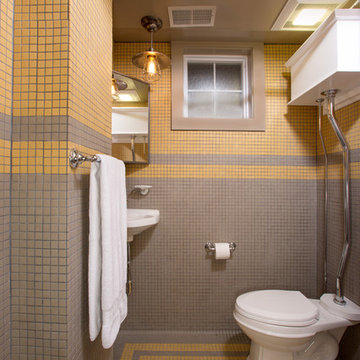
This small basement bathroom even includes a shower. This was accomplished by tiling everything and making the bathroom floor the shower floor.
Idées déco pour une petite salle d'eau rétro avec un lavabo suspendu, une douche à l'italienne, WC séparés, un carrelage multicolore, mosaïque, un mur multicolore et un sol en carrelage de terre cuite.
Idées déco pour une petite salle d'eau rétro avec un lavabo suspendu, une douche à l'italienne, WC séparés, un carrelage multicolore, mosaïque, un mur multicolore et un sol en carrelage de terre cuite.
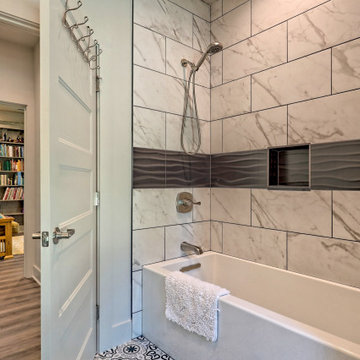
guest bath
Cette photo montre une salle de bain rétro de taille moyenne avec des portes de placard noires, une baignoire en alcôve, WC séparés, un carrelage multicolore, des carreaux de céramique, un mur gris, un sol en carrelage de porcelaine, un lavabo posé, un sol multicolore, une cabine de douche avec un rideau, un plan de toilette noir, meuble simple vasque, meuble-lavabo encastré et un combiné douche/baignoire.
Cette photo montre une salle de bain rétro de taille moyenne avec des portes de placard noires, une baignoire en alcôve, WC séparés, un carrelage multicolore, des carreaux de céramique, un mur gris, un sol en carrelage de porcelaine, un lavabo posé, un sol multicolore, une cabine de douche avec un rideau, un plan de toilette noir, meuble simple vasque, meuble-lavabo encastré et un combiné douche/baignoire.
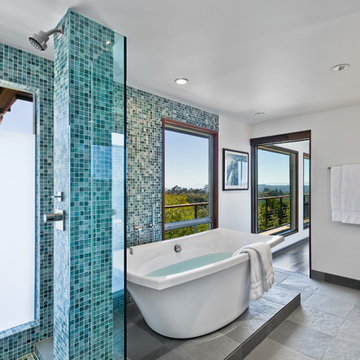
1950’s mid century modern hillside home.
full restoration | addition | modernization.
board formed concrete | clear wood finishes | mid-mod style.
Inspiration pour une grande salle de bain principale vintage en bois brun avec une baignoire indépendante, une douche d'angle, un placard à porte plane, un carrelage bleu, un carrelage gris, un carrelage vert, un carrelage multicolore, des plaques de verre, un mur blanc, un lavabo encastré, un sol gris, une cabine de douche à porte battante et un plan de toilette blanc.
Inspiration pour une grande salle de bain principale vintage en bois brun avec une baignoire indépendante, une douche d'angle, un placard à porte plane, un carrelage bleu, un carrelage gris, un carrelage vert, un carrelage multicolore, des plaques de verre, un mur blanc, un lavabo encastré, un sol gris, une cabine de douche à porte battante et un plan de toilette blanc.
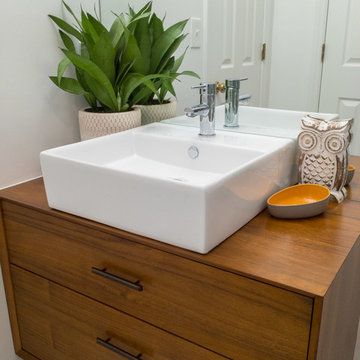
- Custom mid-century modern furniture vanity
- European-design patchwork shower tile
- Modern-style toilet
- Porcelain 12 x 24 field tile
- Modern 3/8" heavy glass sliding shower door
- Modern multi-function shower panel
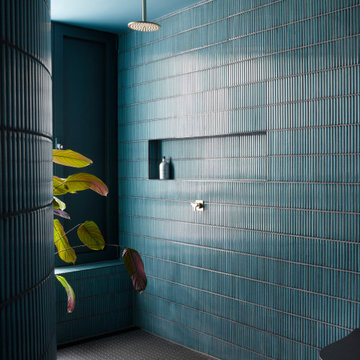
This new build architectural gem required a sensitive approach to balance the strong modernist language with the personal, emotive feel desired by the clients.
Taking inspiration from the California MCM aesthetic, we added bold colour blocking, interesting textiles and patterns, and eclectic lighting to soften the glazing, crisp detailing and linear forms. With a focus on juxtaposition and contrast, we played with the ‘mix’; utilising a blend of new & vintage pieces, differing shapes & textures, and touches of whimsy for a lived in feel.
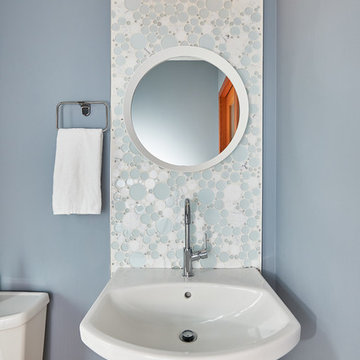
Idées déco pour une petite salle d'eau rétro avec un carrelage multicolore, un mur bleu et un lavabo de ferme.
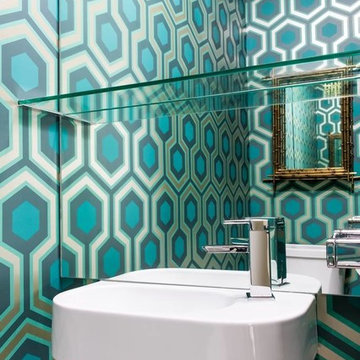
Idées déco pour une petite salle d'eau rétro avec un carrelage multicolore, des carreaux de béton, un mur multicolore et un lavabo suspendu.
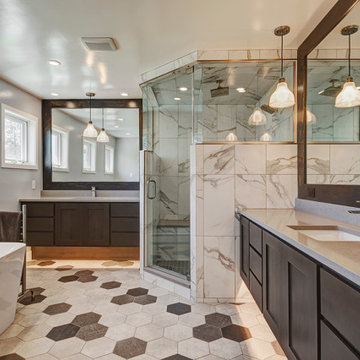
This beautiful home in Boulder, Colorado got a full two-story remodel. Their remodel included a new kitchen and dining area, living room, entry way, staircase, lofted area, bedroom, bathroom and office. Check out this client's new beautiful home
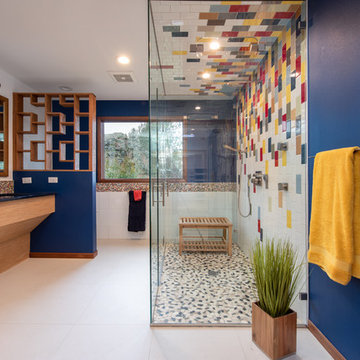
Kayleen Michelle
Réalisation d'une salle de bain vintage avec un carrelage multicolore, un carrelage métro, un mur bleu et un sol blanc.
Réalisation d'une salle de bain vintage avec un carrelage multicolore, un carrelage métro, un mur bleu et un sol blanc.
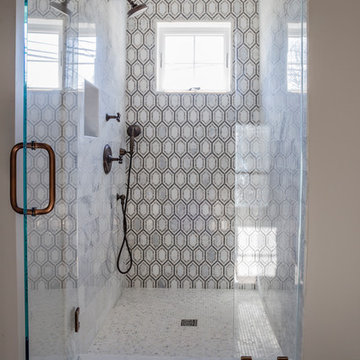
Inspiration pour une salle d'eau vintage en bois vieilli de taille moyenne avec un placard en trompe-l'oeil, un carrelage multicolore, du carrelage en marbre, un mur gris, un sol en carrelage de porcelaine, un plan de toilette en marbre, un sol marron et un plan de toilette blanc.
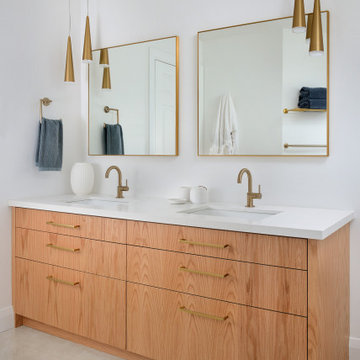
This home underwent a massive renovation. Walls were removed, some replaced with stunning archways.
A mid-century modern vibe took over, inspiring the white oak floos, white and oak cabinetry throughout, terrazzo tiles and overall vibe.
Our whimiscal side, wanting to pay homage to the clients meditteranean roots, and their desire to entertain as much as possible, found amazing vintage-style tiles to incorporate into the laundry room along with a terrazzo floor tile.
The living room boasts built-ins, a huge porcelain slab that echos beach/ocean views and artwork that establishes the client's love of beach moments.
A dining room focussed on dinner parties includes an innovative wine storage wall, two hidden wine fridges and enough open cabinetry to display their growing collection of glasses. To enhance the space, a stunning blue grasscloth wallpaper anchors the wine rack, and the stunning gold bulbous chandelier glows in the space.
Custom dining chairs and an expansive table provide plenty of seating in this room.
The primary bathroom echoes all of the above. Watery vibes on the large format accent tiles, oak cabinetry and a calm, relaxed environment are perfect for this luxe space.
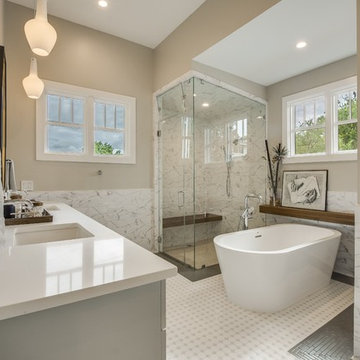
A modern mid century custom home design from exterior to interior has a focus on liveability while creating inviting spaces throughout the home. The Master suite beckons you to spend time in the spa-like oasis, while the kitchen, dining and living room areas are open and inviting.
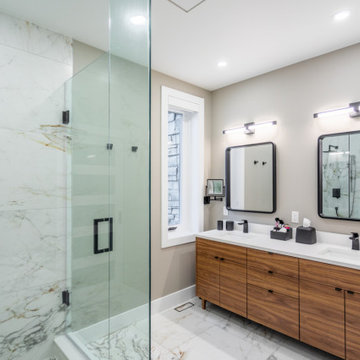
Idée de décoration pour une grande douche en alcôve principale vintage en bois brun avec un placard à porte plane, une baignoire indépendante, WC à poser, un carrelage multicolore, des carreaux de porcelaine, un mur blanc, un sol en carrelage de porcelaine, un lavabo encastré, un plan de toilette en quartz modifié, un sol blanc, une cabine de douche à porte battante, un plan de toilette blanc, un banc de douche, meuble double vasque et meuble-lavabo sur pied.
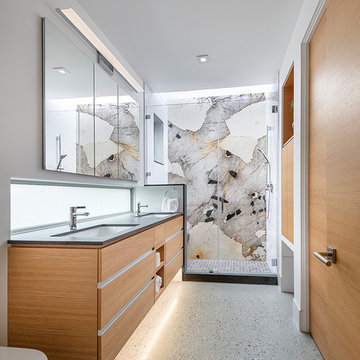
Aménagement d'une salle de bain rétro en bois clair avec un placard à porte plane, un carrelage multicolore, des dalles de pierre, un mur blanc, un lavabo encastré, un sol gris, une cabine de douche à porte battante, un plan de toilette gris, meuble double vasque et meuble-lavabo suspendu.

Lincoln Lighthill Architect employed several discrete updates that collectively transform this existing row house.
At the heart of the home, a section of floor was removed at the top level to open up the existing stair and allow light from a new skylight to penetrate deep into the home. The stair itself received a new maple guardrail and planter, with a Fiddle-leaf fig tree growing up through the opening towards the skylight.
On the top living level, an awkwardly located entrance to a full bathroom directly off the main stair was moved around the corner and out of the way by removing a little used tub from the bathroom, as well as an outdated heater in the back corner. This created a more discrete entrance to the existing, now half-bath, and opened up a space for a wall of pantry cabinets with built-in refrigerator, and an office nook at the rear of the house with a huge new awning window to let in light and air.
Downstairs, the two existing bathrooms were reconfigured and recreated as dedicated master and kids baths. The kids bath uses yellow and white hexagonal Heath tile to create a pixelated celebration of color. The master bath, hidden behind a flush wall of walnut cabinetry, utilizes another Heath tile color to create a calming retreat.
Throughout the home, walnut thin-ply cabinetry creates a strong contrast to the existing maple flooring, while the exposed blond edges of the material tie the two together. Rounded edges on integral pulls and door edges create pinstripe detailing that adds richness and a sense of playfulness to the design.
This project was featured by Houzz: https://tinyurl.com/stn2hcze
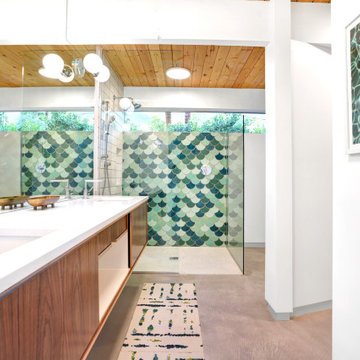
Large Moroccan Fish Scales - 244 Blue Green, 1065 Mint Julep, 32 Canton Jade, 1016 Costa Rica.
The dynamic HGTV duo Heather and Brad of Fox Homes brought Minnesota to Palm Springs and created the most picturesque Eichler house we've ever seen. As if the mountain view and crystal blue swimming pool weren't enough, it's filled with beautiful design, furniture, murals, and handmade tile all from Minnesota. Featured on Modernism Week for it's gorgeous Mid-Century Modern design, this stylish house is the ultimate vacation spot.
Eichler homes were developed in California by Joseph Eichler starting in the 1950s. These architectural masterpieces are known for their Mid-Century Modern style. Often found in the Bay Area, these houses are full of sleek lines, traditional materials and minimal design. When this style of home is paired with the amazing design eye of Fox Homes, it creates the quintessential “dream home”.
https://mercurymosaics.com/blogs/news/palm-springs-eichler-filled-with-tile?_pos=2&_sid=2636bb822&_ss=r
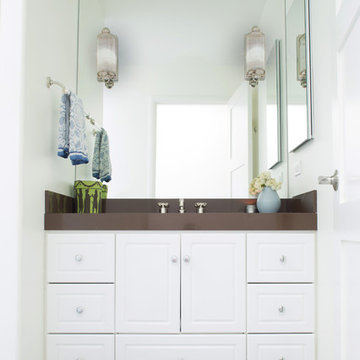
Resurfaced existing guest bathroom with new, custom designed hexagon cement tile, brown engineered quartz counter top, waterworks faucets, and Hudson valley lighting.
Idées déco de salles de bains et WC rétro avec un carrelage multicolore
6

