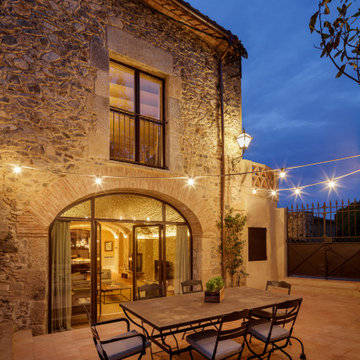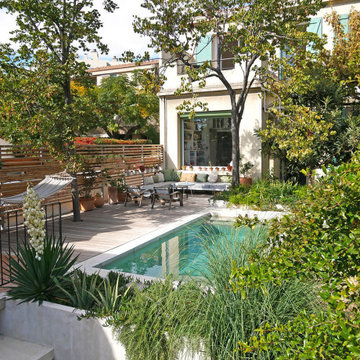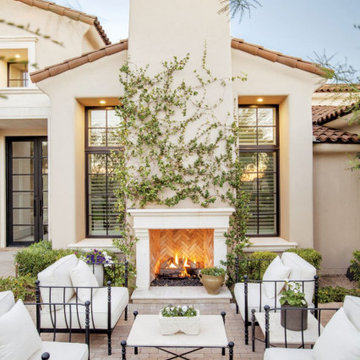Idées déco de terrasses méditerranéennes
Trier par :
Budget
Trier par:Populaires du jour
41 - 60 sur 34 121 photos
1 sur 3
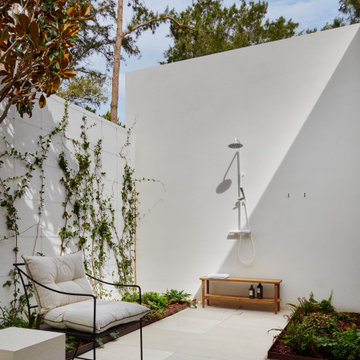
Cette image montre une terrasse avec une douche extérieure méditerranéenne avec du carrelage et aucune couverture.
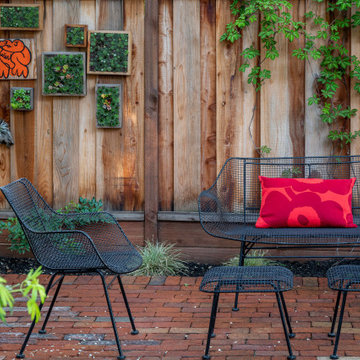
Once the existing brick patio was cleaned, the Woodard 'Sculptura' chair, bench and ottomans provide comfortable seating while a selection of framed succulents, as well as street art from the owner's collection, provide an interesting backdrop. Photo © Jude Parkinson-Morgan.
Trouvez le bon professionnel près de chez vous

Cette photo montre une terrasse au premier étage méditerranéenne avec une pergola et un garde-corps en métal.
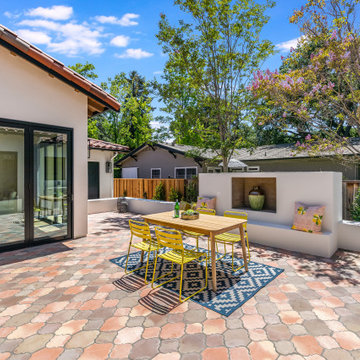
Inspiration pour une grande terrasse latérale méditerranéenne avec une cheminée et du carrelage.
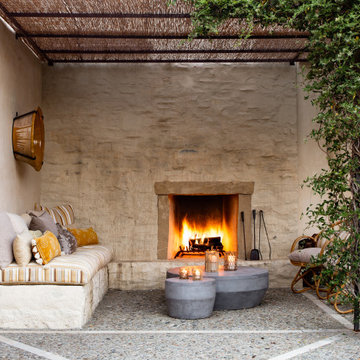
Cette photo montre une grande terrasse méditerranéenne avec une cheminée et une pergola.
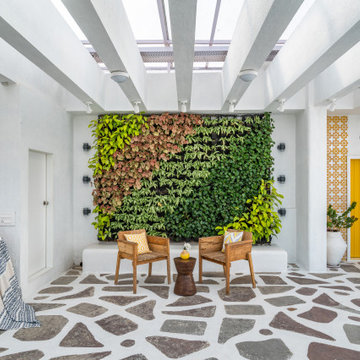
Project: THE YELLOW DOOR HOUSE
Location:Pune
Carpet Area: 2000 sq.ft
Type: 2 bhk Penthouse
Company: Between Walls
Designer: Natasha Shah
Photography courtesy: Inclined Studio (Maulik Patel)
This project started two year ago with a very defined brief. This is a weekend gateway penthouse of 2000 sq.ft (approx.) for our client Mr. Vishal Jain. The penthouse is a 2BHK with ample terrace space which is perfect to host parties and enjoy a nice chilly evening watching a movie overlooking the stars above.
The client was fascinated by his travel to Greece and wanted his holiday home to reflect his love for it. We explored the concepts and realised that it’s all about using local materials and being sustainable as far as possible in design. We visualised the space as a white space with yellows and blues and various patterns and textures. We had to give the client the experience of a holiday home that he admired keeping in mind that the vernacular design sense should still remain but with materials that were available in and around Pune.
We started selecting materials that were sustainable and handcrafted in our city majorly. We wanted to use local materials available in Pune in such a way that they looked different and we could achieve the effect that the client was looking for as an end product. Use of recyclable material was also done at a great extent as cost was a major factor, it being a vacation home. We reused the waste kota that was discarded on site as the terrace flooring and created a pattern out of it which replicated the old streets of Greece. The beds and seating we made in civil and finished with IPS. The staircase tread is made out of readymade tread-tiles and the risers are of printed tiles to pop in a little colour and the railing is made on-site from Teakwood and polished. All internal floorings and and dado’s are tiles. A blue dummy window has been reused from and repainted.
The main door is Painted yellow to bring in the cheerfulness and excitement. As we enter the living room everything around is in shades of white and then there are browns, yellows and blues splashed on the canvas. The jute carpet, the pots and the cane wall art are all handcrafted. The balcony connects to the living and kids room. A rocking chair has been placed there to unwind and relax. The light and shadow play that the ceiling bamboo performs throughout the day adds to a lot of character in the balcony. The kids room has been kept simple with just hanging ropes from the ceiling on the corners of the bed for it to connect to the outdoors and the rustic nature is continued from the living to kids room. The blue master bedroom door opens up to a very dramatic blue ceiling and white sheer space along with a cozy corner with a round jute carpet and bamboo wall art.
The terrace entrance door continuous to the yellow on door and its yellow tiles. The bar overlooks the beautiful sunset view. There are steps created as seating space to enjoy a movie projected on the front blank wall in the front. The seating is made in civil and is finished with IPS. The green wall make the space picture perfect.
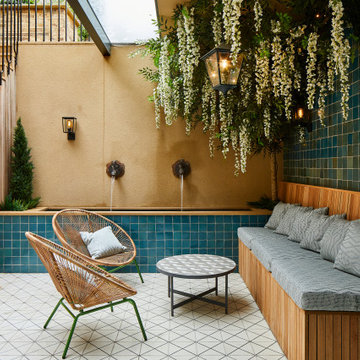
Basement courtyard with seating, storage and water feature
Exemple d'une terrasse méditerranéenne avec un point d'eau, une cour et du carrelage.
Exemple d'une terrasse méditerranéenne avec un point d'eau, une cour et du carrelage.
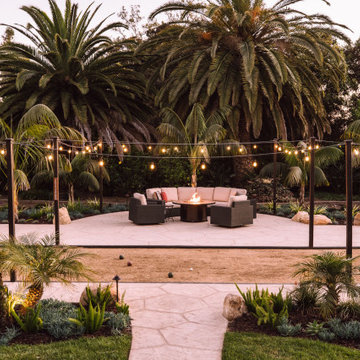
Outdoor bocce ball court with outdoor fireplace, bistro lighting and succulents and gardens in Hope Ranch.
Exemple d'une grande terrasse arrière méditerranéenne avec une cheminée, du béton estampé et aucune couverture.
Exemple d'une grande terrasse arrière méditerranéenne avec une cheminée, du béton estampé et aucune couverture.
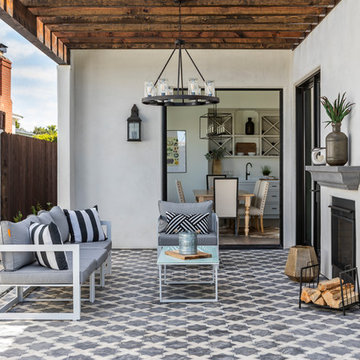
Adam Taylor Photos
Idée de décoration pour une terrasse arrière méditerranéenne avec une cheminée, du carrelage et une pergola.
Idée de décoration pour une terrasse arrière méditerranéenne avec une cheminée, du carrelage et une pergola.
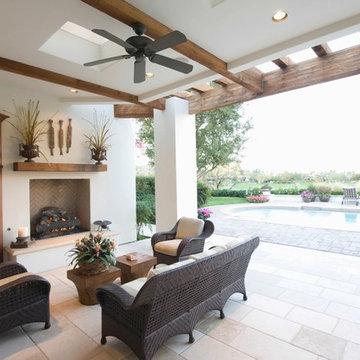
Idée de décoration pour une terrasse arrière méditerranéenne de taille moyenne avec une cheminée, du carrelage et une extension de toiture.
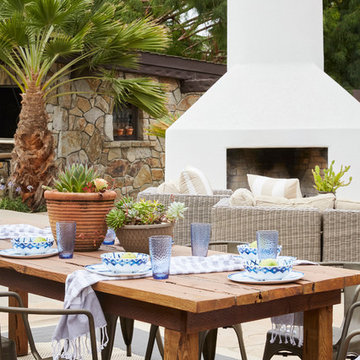
Outdoor fireplace + outdoor Table scape and seating.
Idées déco pour une grande terrasse arrière méditerranéenne avec une cheminée, des pavés en pierre naturelle et aucune couverture.
Idées déco pour une grande terrasse arrière méditerranéenne avec une cheminée, des pavés en pierre naturelle et aucune couverture.
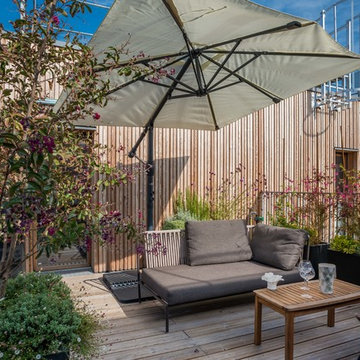
Richard CAMPLAN, MEERO
Cette image montre une terrasse méditerranéenne de taille moyenne.
Cette image montre une terrasse méditerranéenne de taille moyenne.
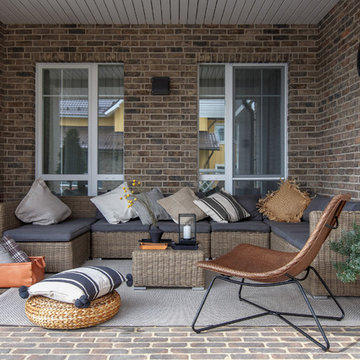
Одна из зон террасы. Для неторопливого времяпровождения за разговорами или молчанием в созерцании.
Aménagement d'une terrasse arrière méditerranéenne de taille moyenne avec une extension de toiture.
Aménagement d'une terrasse arrière méditerranéenne de taille moyenne avec une extension de toiture.
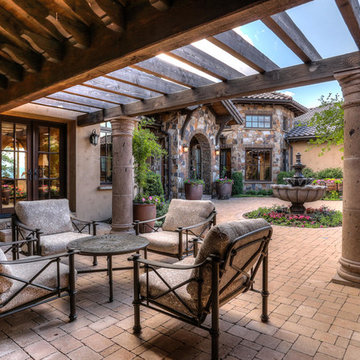
Real estate photos - Public Domain
Idées déco pour une terrasse méditerranéenne avec un point d'eau, des pavés en brique et une pergola.
Idées déco pour une terrasse méditerranéenne avec un point d'eau, des pavés en brique et une pergola.
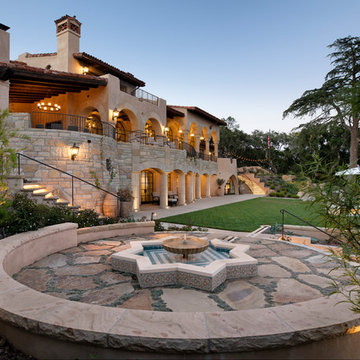
Three story Andalusian estate. Plaster and stone exterior. Red tile roof. Floor to ceiling windows and French doors. Groin vaulted ceiling on exterior deck. Guest house, drought tolerant landscape, numerous fountains, pool, spa, bocce court, and putting green.
Photography: Jim Bartsch

Every day is a vacation in this Thousand Oaks Mediterranean-style outdoor living paradise. This transitional space is anchored by a serene pool framed by flagstone and elegant landscaping. The outdoor living space emphasizes the natural beauty of the surrounding area while offering all the advantages and comfort of indoor amenities, including stainless-steel appliances, custom beverage fridge, and a wood-burning fireplace. The dark stain and raised panel detail of the cabinets pair perfectly with the El Dorado stone pulled throughout this design; and the airy combination of chandeliers and natural lighting produce a charming, relaxed environment.
Flooring
Kitchen and Pool Areas: Concrete
Deck: Fiberon deck material
Light Fixtures: Chandelier
Stone/Masonry: El Dorado
Photographer: Tom Clary
Idées déco de terrasses méditerranéennes
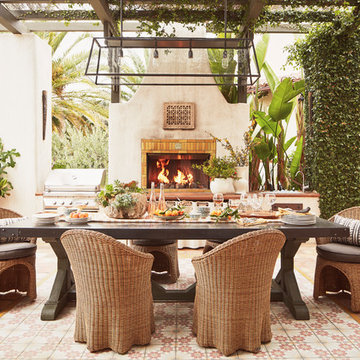
Aménagement d'une grande terrasse méditerranéenne avec du carrelage, une pergola, une cheminée et une cour.
3
