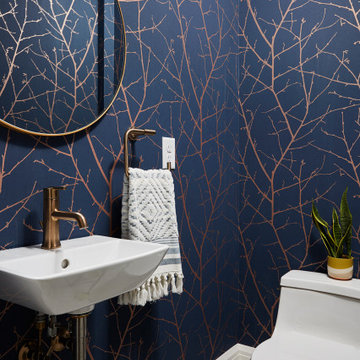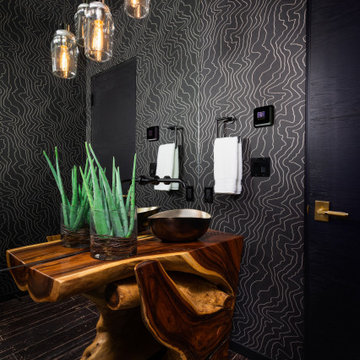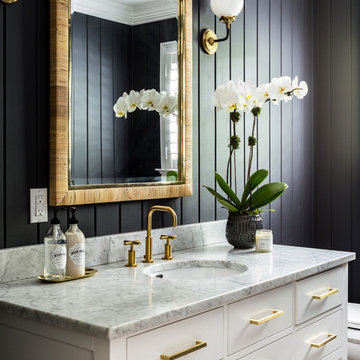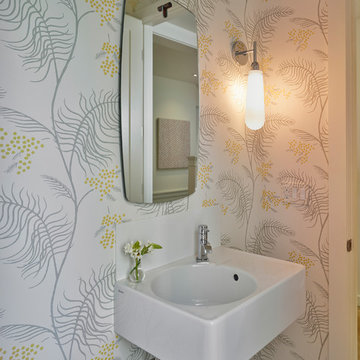Idées déco de WC et toilettes
Trier par :
Budget
Trier par:Populaires du jour
81 - 100 sur 180 406 photos

Idée de décoration pour un petit WC suspendu design avec un placard à porte plane, des portes de placard blanches, un mur vert, un sol en carrelage de céramique, un lavabo suspendu, un plan de toilette en verre, un sol beige, un plan de toilette vert, meuble-lavabo suspendu, différents designs de plafond et du papier peint.
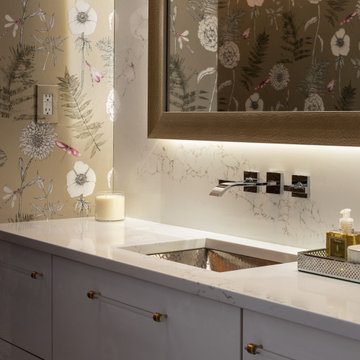
With views of the sound this Long Island home this renovated contemporary has wide wood floors, and open plan and invites casual elegant living.
---
Project designed by Long Island interior design studio Annette Jaffe Interiors. They serve Long Island including the Hamptons, as well as NYC, the tri-state area, and Boca Raton, FL.
---
For more about Annette Jaffe Interiors, click here:
https://annettejaffeinteriors.com/
To learn more about this project, click here:
https://annettejaffeinteriors.com/residential-portfolio/contemporary-soundview-home
Trouvez le bon professionnel près de chez vous

Inspiration pour un petit WC et toilettes traditionnel avec un lavabo suspendu, du papier peint et un mur multicolore.

Powder Bathroom
Aménagement d'un WC et toilettes bord de mer de taille moyenne avec un placard en trompe-l'oeil, des portes de placard bleues, un mur blanc, un lavabo encastré, un plan de toilette beige, WC séparés, un sol en bois brun et un sol marron.
Aménagement d'un WC et toilettes bord de mer de taille moyenne avec un placard en trompe-l'oeil, des portes de placard bleues, un mur blanc, un lavabo encastré, un plan de toilette beige, WC séparés, un sol en bois brun et un sol marron.

Cette photo montre un WC et toilettes chic de taille moyenne avec du papier peint, un lavabo de ferme, un mur bleu et meuble-lavabo sur pied.
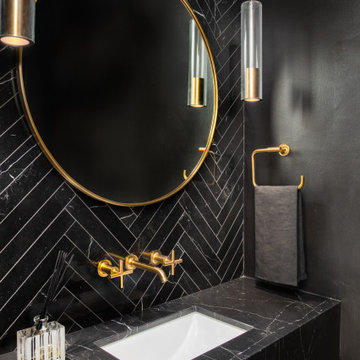
Cette image montre un WC et toilettes design avec des portes de placard noires, un carrelage noir, un mur noir, un lavabo encastré et meuble-lavabo suspendu.

This powder room room use to have plaster walls and popcorn ceilings until we transformed this bathroom to something fun and cheerful so your guest will always be wow'd when they use it. The fun palm tree wallpaper really brings a lot of fun to this space. This space is all about the wallpaper. Decorative Moulding was applied on the crown to give this space more detail.
JL Interiors is a LA-based creative/diverse firm that specializes in residential interiors. JL Interiors empowers homeowners to design their dream home that they can be proud of! The design isn’t just about making things beautiful; it’s also about making things work beautifully. Contact us for a free consultation Hello@JLinteriors.design _ 310.390.6849_ www.JLinteriors.design

This cottage remodel on Lake Charlevoix was such a fun project to work on. We really strived to bring in the coastal elements around the home to give this cottage it's asthetics. You will see a lot of whites, light blues, and some grey/greige accents as well.

photo by katsuya taira
Aménagement d'un WC et toilettes moderne de taille moyenne avec un placard à porte affleurante, des portes de placard blanches, un mur vert, un sol en vinyl, un lavabo encastré, un plan de toilette en surface solide, un sol beige et un plan de toilette blanc.
Aménagement d'un WC et toilettes moderne de taille moyenne avec un placard à porte affleurante, des portes de placard blanches, un mur vert, un sol en vinyl, un lavabo encastré, un plan de toilette en surface solide, un sol beige et un plan de toilette blanc.

Dark powder room with tile chair rail
Aménagement d'un petit WC et toilettes classique avec WC séparés, un carrelage noir, du carrelage en pierre calcaire, un mur noir, un sol en carrelage de porcelaine, un lavabo de ferme et un sol multicolore.
Aménagement d'un petit WC et toilettes classique avec WC séparés, un carrelage noir, du carrelage en pierre calcaire, un mur noir, un sol en carrelage de porcelaine, un lavabo de ferme et un sol multicolore.

This home was a complete gut, so it got a major face-lift in each room. In the powder and hall baths, we decided to try to make a huge impact in these smaller spaces, and so guests get a sense of "wow" when they need to wash up!
Powder Bath:
The freestanding sink basin is from Stone Forest, Harbor Basin with Carrara Marble and the console base is Palmer Industries Jamestown in satin brass with a glass shelf. The faucet is from Newport Brass and is their wall mount Jacobean in satin brass. With the small space, we installed the Toto Eco Supreme One-Piece round bowl, which was a huge floor space saver. Accessories are from the Newport Brass Aylesbury collection.
Hall Bath:
The vanity and floating shelves are from WW Woods Shiloh Cabinetry, Poplar wood with their Cadet stain which is a gorgeous blue-hued gray. Plumbing products - the faucet and shower fixtures - are from the Brizo Rook collection in chrome, with accessories to match. The commode is a Toto Drake II 2-piece. Toto was also used for the sink, which sits in a Caesarstone Pure White quartz countertop.

Powder Room
Idées déco pour un petit WC et toilettes rétro avec WC séparés, un carrelage noir, des carreaux de céramique, un mur noir, un sol en carrelage de porcelaine, un lavabo intégré, un plan de toilette en béton, un sol gris et un plan de toilette gris.
Idées déco pour un petit WC et toilettes rétro avec WC séparés, un carrelage noir, des carreaux de céramique, un mur noir, un sol en carrelage de porcelaine, un lavabo intégré, un plan de toilette en béton, un sol gris et un plan de toilette gris.

Andrea Rugg Photography
Réalisation d'un petit WC et toilettes tradition avec un placard avec porte à panneau encastré, des portes de placard blanches, WC séparés, un mur blanc, un plan vasque et un sol blanc.
Réalisation d'un petit WC et toilettes tradition avec un placard avec porte à panneau encastré, des portes de placard blanches, WC séparés, un mur blanc, un plan vasque et un sol blanc.

Photographer: Ryan Gamma
Cette image montre un WC et toilettes minimaliste en bois foncé de taille moyenne avec un placard à porte plane, WC séparés, un carrelage blanc, mosaïque, un mur blanc, un sol en carrelage de porcelaine, une vasque, un plan de toilette en quartz modifié, un sol blanc et un plan de toilette blanc.
Cette image montre un WC et toilettes minimaliste en bois foncé de taille moyenne avec un placard à porte plane, WC séparés, un carrelage blanc, mosaïque, un mur blanc, un sol en carrelage de porcelaine, une vasque, un plan de toilette en quartz modifié, un sol blanc et un plan de toilette blanc.
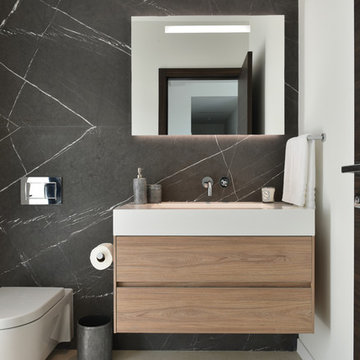
Exemple d'un WC suspendu tendance en bois brun avec un placard à porte plane, un mur blanc, un sol gris et un plan de toilette blanc.

One of our favorite ways to encourage client's to go bold is in their powder bathrooms.
Photo by Emily Minton Redfield
Inspiration pour un WC et toilettes traditionnel de taille moyenne avec un mur multicolore, un sol en bois brun, un plan de toilette en marbre, un sol marron, un plan de toilette blanc et un lavabo encastré.
Inspiration pour un WC et toilettes traditionnel de taille moyenne avec un mur multicolore, un sol en bois brun, un plan de toilette en marbre, un sol marron, un plan de toilette blanc et un lavabo encastré.
Idées déco de WC et toilettes
5
