Counter depth fridge cheat- Is 33" close enough??
The sales clerk has talked me in to a very reasonably priced 33" deep fridge, saying that it might pass for counter depth. Anyone have experience with this depth of fridge? Any photos appreciated!
Thanks
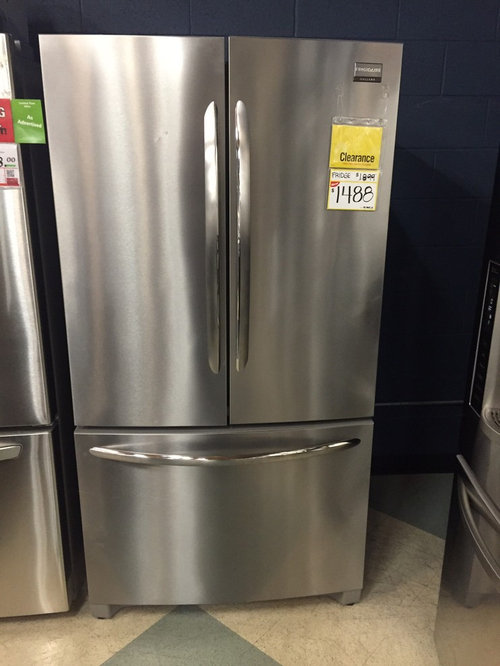
Commentaires (22)
- il y a 9 ansWhere is the position on the refrigerator in the kitchen? As you know counter depth unit does not go beyond the counter. So when purchasing the 33" depth will that have any effect on what will happen when the until sticks out further than the counter ?0
ashley_crock
Auteur d'origineil y a 9 ansOur fridge will be between a standard depth counter and a built in pantry, I am worried that it will obviously stick out too far.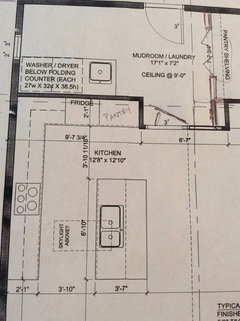 0
0- il y a 9 ansWhy not swap the refrigerator for the pantry area? This way the 6" -8" will be against a end panel .
Also you may want to see how the doors when they both open of you would have any restrictions for them to operate properly. - il y a 9 ans
The deeper refrigerator will probably look awkward placed between the 30" pantry and the 30" counter. Would look better on an end position -- either switch position with the pantry or place at the end of the counter to the left of the cooktop. The latter would give you an efficient prep triangle.
ashley_crock
Auteur d'origineil y a 9 ansThanks for the suggestions, I would prefer not to switch my pantry and fridge so that I have counter space next to the fridge for easy loading and unloading but I see your point that it would be easier to hide/blend in. I'm really hoping to hear from someone who has a 33" depth fridge. The saleswoman told me that the depth without doors is 30", so she thought it might be ok, but I notice that counter depth fridges are 28-30", surely they are not created too small and then need to be pulled out. Right?
0- il y a 9 ansDernière modification :il y a 9 ans
The 30 inch depth without doors would probably be ok if you could put the fridge flush against the wall but it will likely be pushed out a few inches to accommodate air circulation, the plug and pipes/tubes for water or the ice maker. That's what I think will make yours protrude more than a true counter depth model.
0 - il y a 9 ans
By the way, since the house is in the process of being built, standard depth fridges can be recessed into the wall if you tell the builders ahead of time.
- il y a 9 ansDernière modification :il y a 9 ans
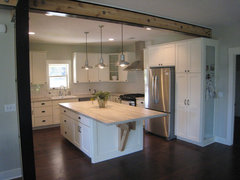 Rural Home · Plus d'infos
Rural Home · Plus d'infosi found this example where it seems that a more than counter depth fridge was installed just to give you a feel for how it would look
0ashley_crock a remercié nrb263 - il y a 9 ansI love my counter depth frig and if it was 3 inches bigger it would it would not looks as good. Would it work yes but it would not be my choice.
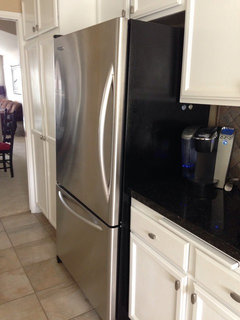 0ashley_crock a remercié Jolene
0ashley_crock a remercié Jolene - il y a 9 ans
Take a look at the overall design. As pictured, it's dysfunctional. The corner will be a difficult to access black hole. The fridge will crowd an island that is already too small for optimum Prep. Gosh knows about the rest of it. But, paper is easy to change, so take advantage of the opportunity.
ashley_crock
Auteur d'origineil y a 9 ansThanks so much for the input. Apparently recessing the fridge is possible but would eat up space in my laundry/mud room, I'm going to keep on looking and try to find a counter depth fridge in my budget. The pictures of the counter depth fridge are exactly what I was hoping the 33" fridge would look like, so I don't think an extra 3-4" sticking out would fit what I was picturing.- il y a 9 ans
Yeah, the. well known design error ''corner cave'' renders half of the counter space shown useless. You definately need to redesign befor you finalze those plans.
- il y a 9 ansWe just went through this and bit the bullet and went w the counter depth. Paying more for less was hard but it makes the kitchen look bigger - so it was worth it.0
ashley_crock
Auteur d'origineil y a 9 ansWow, so any suggestions on how I might maximize my counter space in this kitchen? I had not considered that the corner would be completely unusable. I guess the counter space beside the fridge is too narrow? We are supposed to be finalizing our kitchen design right now, the framing is already completed. We still have a chance to move things around a bit, but the size is unchangeable, and the stove needs to stay along that wall.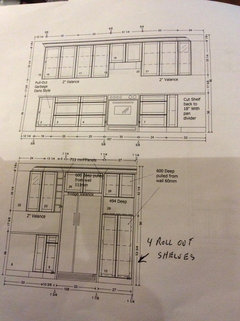
- il y a 9 ansYou could buy a full depth refrigerator and pull the pantry out to meet the front. On the left side of the fridge have a panel installed. It will look as if it is built in but saves money and gives you more storage. That is what we are doing in our kitchen.
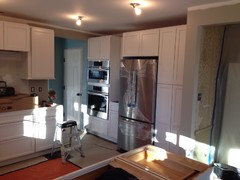
- il y a 9 ansAt this late date you have limited solutions to the poor layout your designer produced.
Counter depth refrigerators are somewhat of a misnomer because they are typically a little deeper than 25" (cabinet plus 1" counter overhang). In a typical install the depth of the door and handle is going to protrude past the cabinets, but not nearly as much as a standard depth fridge.
In your case the fridge location kills the counter space immediately to the left.
Typically I would recommend pairing a regular depth fridge with 30" deep base cabinets and 18" uppers on a short wall for a flush look. Instead of paying more for a smaller fridge, you pay more for more cabinet storage while getting the benefits of a standard depth fridge. That won't work in your current layout.
At this stage my suggestions would be:
1) move the pantry to the far left on the cabinet run containing the stove, and move the stove about a foot to the right to hopefully have 30" of countertop between the pantry and stove. That and the island gives you a landing zone for loading and unloading the pantry. A 30" drawer base between pantry and stove would be good location for pots and pans.
2) move fridge to current pantry location, with a fridge surround and overhead cabinet. This gives you much more space on that wall that is convenient to the stove and sink. You can use the island and the increased countertop space as a landing zone to load and unload fridge.
3) use a recessed outlet in the wall behind the fridge for power supply and a similar approach for the water supply. This will allow the fridge to be as snug to the wall as the installation instructions allow.
4) consider extending the wall to the right of the refrigerator about 6" into the kitchen if needed to cover the side of the refrigerator. Not sure if this is needed. Not sure a standard depth French door would work because of proximity to the island but a counter depth should.
Essentially on the refrigerator part of the L you would have the refrigerator at the far right protruding somewhat, with uninterrupted counter to the left all the way to the stove.
5) depending on clearance between island and the refrigerator wall of cabinets, make the base cabinets between the refrigerator and the corner 30" deep and the uppers 18". This will work if the fridge depth (excluding doors) is 30" and provides a flush line other than the door. Wouldn't do using cabinet depth fridge.
6) instead of Lazy Susan, use angled drawers in the corner.
Here is a reverse pic )under construction) with a 30" surround enclosing a regular depth French door refrigerator.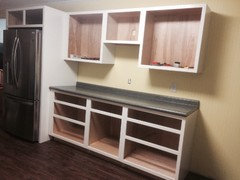
- il y a 9 ansHow about build a small notch in the wall for the fridge to push it back a few inches? Then you can have a what would look exactly like a counter depth fridge.0
- il y a 9 ansDernière modification :il y a 9 ans
And the pull out trash is nowhere near the right location, etc. Do you have an overhead measured diagram. Elevations aren't useful for space planning. Whoever did your design isn't a kitchen designer. Neither was the architect.
- il y a 9 ans
A number of our clients who purchased counter-depth refrigerators have complained about the decreased storage capacity and the high price tag. As @intown123 noted above, you can frame a recessed area in the wall and use a standard depth refrigerator. If you're able to locate the fridge on an inside wall (as per your plan) you can turn the studs sideways and pick up 2" so you don't have to steal much space from the adjacent room to create the recessed area.
- il y a 9 ansAs others have mentioned, my counter depth fridge protrudes slightly due to water line/ electrical plug. We installed it post construction so not much we could do.
That said, I have never been sorry we got it! It streamlines the look of the kitchen so much, and I don't have a problem with storage because it's designed so that there are lots of ways to adjust the shelves to create more space.
We have an LG, and I got it on sale from Sears. It was more than the standard fridge, but definitely not twice as much. I think it was $400 - $500 more. So worth it!!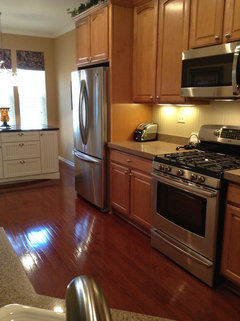
- il y a 7 ans
I know this is old but curious, since you've likely already committed to a layout, how did you solve your problem? A counter-depth fridge with the pantry on the right would have worked out fine IMO but suggestions to move either to the left of the stove were good too.
Also...I would not have put the sink on the island but rather swapped it with the stove. Having to move dishes and other cleaning tasks to/from the island to the cupboards seems very inefficient. Plus, I assume that there is an island bar and who'd want to eat there while you wash dishes? And, no dishwasher?
Putting the trash next to, or at least near, the sink and fridge would be sensible. You will want to toss nasty stuff and not cart it across the entire kitchen.
0

Rechargez la page pour ne plus voir cette annonce spécifique
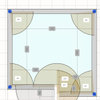
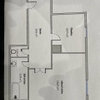
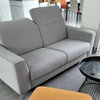

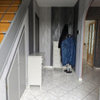
nrb263