Front porch post size advice please?
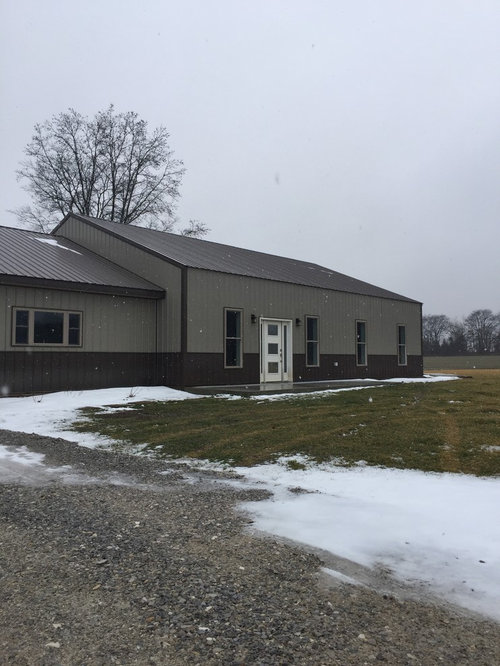
Commentaires (62)
Finstads Carpet One
il y a 8 ansConsider a pitched portico coming out from the front door to designate the front entry (image 1), then a covered porch that slightly slopes out across the remaining front portion to add a patio or "outdoor room". (Image 2). Also, think about how you will use the area. If you will entertain then I would add some stamped concrete to enlarge the depth to, say 12', for patio furniture, a grill, potting containers for flowers, Tex

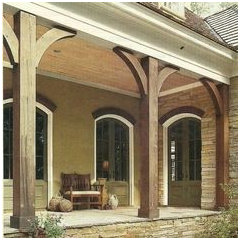
poshky
Auteur d'origineil y a 8 ansFinstads thanks. I don't know if I could put a portico off the front without getting into the roofline. I do like your pictures they are very pretty. I like that rail and flower pots too! This will mostly be used for to cover the front door and if we have company so they don't get wet. We have a back porch that looks out over water that we do our grilling. I plan on landscaping, putting some pots, and maybe a couple chairs out there.Jennifer K
il y a 8 ans@PPF's version with double columns on a common base is very pleasing. It has nice proportions and a pleasant sense of enclosure and protection. And there is enough visual mass to the stone to balance what is on the garage. I don't think the single stone columns do that.
poshky
Auteur d'origineil y a 8 ansJennifer PPF's rendering looks good I think too. Which one where you talking about though? The left or right in image 2?kustom kourtyards
il y a 8 ansI would use 8 inch square rough posts. If, you shop around you could find or get milled rough treated posts. If, you use the cedar posts. I would cover the posts that is surrounded by stone with Henry Rubber Wet Patch Roof cement. It will protect the bottom part of the cedar posts. Smooth ceiling with rough texture beams. I like the idea of stone around each post. I would use a solid stain color that is made by Sherwin Williams. "Medium brown color" I would not recommend a dark brown color. The stain material is called Super Deck. I would go with the open beam concept, and OZCO brackets to make it add a wow factor.
poshky a remercié kustom kourtyardskustom kourtyards
il y a 8 ansIf, you are attaching below the roof line. I would go with a flat patio cover roof, and open on both sides.
poshky
Auteur d'origineil y a 8 ansThanks for all the color choices:) I feel if I pick from the stone like some suggestion it will just blend in. I think it needs some jazzing up like Kelly said lol! I'm liking the greens and turquoise! I like the orangey one but makes me feel like fall to much! Nice last rendering! It's so hard. This last one seems more open and contemporary to me and the other more traditional cozy! Am I on the right track?
Jennifer K
il y a 8 ansDernière modification :il y a 8 ansThe left in rendering 2. I like the extra detail. Oh, and dark lime or teal doors are both wonderful punchy choices.
Also, having the wall support for the columns also gives people a place to rest their purse when they're looking for their keys.
poshky
Auteur d'origineil y a 8 ansJennifer that's a good point. The one on the left is the one I liked better also. Wysel my husband would like a swing too:)poshky
Auteur d'origineil y a 8 ansPPF could you give me 1 big column instead of the double either that stone wall? My husband likes it, but not sure about the double columns! Thanks so much if you can't it's ok.
poshky
Auteur d'origineil y a 8 ansYes but maybe with the middle part lower. The second one is nice with the shadows.texasboykin
il y a 8 ansI'm sorry Poshky. Just now got time to respond. I like a lot of ideas posted. Full stone columns don't add the softness you need. I liked photos of wood columns with stone bases or solid wood. Square columns for sure. I always use a cedar color exterior stain on my wood, but you can go darker. No paint. One mistake people make with posts, is they go to small. 8" to 10" square is good. 12" might be over kill. But don't go 6".poshky
Auteur d'origineil y a 8 ansTexasboykin thank you for your suggestions. Yes I think you are right that people go to small that's why I was asking to make sure. We are having someone come look and give us an estimate on the porch in a few days:) I didn't think you'd want to paint them, but that's all I see around where I live. Or they are wrapped in the metal.
I'm hoping to get some color samples for the door this weekend! I like the brighter options that PPF gave me. Do any of these would work? The ones on the right I'm not so crazy about. Also do people take into account what their landscaping/plant colors are when they pick out door color?
John van Leeuwen Architecture and Design
il y a 8 ansTexasboykin or I like PPF option 2 on the left side.
poshky
Auteur d'origineil y a 8 ansThanks! That's funny cause that's the one I was telling my mom I liked this morning! My husband likes blues that's why I was going to look at those too, but those aren't my favorite.texasboykin
il y a 8 ansPoshky, go with what pleases you. Get samples of your favorite and your hubbys and paint on poster board and hang against your wall color next to door. See it in natural light. I'm a blue person, that darker blue gray that you picture on old Italian houses shutters. But green will go with your color scheme also. As for landscaping, I would paint door first. Unless you have a specific plant that is a crazy color I think your choices will go with most plant colors. I hope you enjoy your house and send photos of your choices. We can help with some landscape ideas too.poshky
Auteur d'origineil y a 8 ansThank you so much:) You all are great! I will keep you all posted. We have a few hydrangeas in that niche to the left of the door. They are lighter greened leafed with whitish colored blooms. We also have variegated liriope (monkey) grass and were going to add some more. So mostly green, lime, purple, & white so far. Nothing crazy:)Jennifer K
il y a 8 ansAny of the top 3 greens would be nice, though I'd be picking a slightly yellower Moss green. On my monitor, the greens are more Kelly than Moss.
poshky
Auteur d'origineil y a 8 ansI've been looking at front doors with sidelights and they all seem to be painted differently. What would look the best on this door do you think? Should it all be green? Or do I paint the trim a different color or door green and sides different? I never thought about all that! Here's a better picture of the door. Thanks for any help in advance:)
suezbell
il y a 8 ansDernière modification :il y a 8 ansA larger porch is one you'd likely enjoy more because you'd be able to actually use it for sitting / outdoor living rather than just walking across it to enter your home. If your porch starts at your garage and extends to the right of the window that is to the right of your front door, it would be much more practical than just adding a stoop. If you don't want a traditional porch, you could create a sun room that serves as both porch and entry.
http://wendywalking.com/walkmain/wp-content/uploads/2013/12/dec12-gazebo.jpg
Alternately, you could use a nearly flat roof -- think pergola w/garden room roof -- but then create a gazebo in front of the middle section of your home just to the right of the garage.
http://www.mortongardenrooms.com/vcms/images/162.jpg
You could then curve a stone sidewalk around the outside of the sun porch and/or gazebo to the front door.
...
You could use the design suggested by PPF but make the porch deeper -- as much as 8' -- and then use clear roofing material to avoid those shadows and you could extend the porch all the way to your garage (and have the option of adding a door on the side of your garage to walk from garage to porch to front door out of the weather).
...
If you do opt for a traditional porch only in front of just the right (longer) side of your home, for a longer/wider porch, and since you have stone on the garage, do use stone (at least at the base) of the pillars/posts for your porch. Do make sure that both (1) the pillars/posts are evenly spaced (2) the posts on each side of the door keep the door centered between two posts -- you may need to draw your porch posts to scale on graph paper to ensure this. ... For the roofline of such a wider/longer porch, you'll likely need a shed roof (with very little slope) but do create a different eye catching feature above the doorway such as a gable or oval extension, whether or not you create a front porch across the width of the right section of your home.
gable: http://st.hzcdn.com/simgs/38e19d450f58d655_4-8460/traditional-porch.jpg
arc: http://vall.arkamoving.com/wp-content/uploads/2015/06/Front-Porch-Pergola-Ideas.jpg
As to color -- if you're going to keep the current color of your home, consider a muted sage green for your front door.
poshky
Auteur d'origineil y a 8 ansSuezbell thank you so much for the detailed options. I never really thought about the sunroom idea, but the first picture is really nice. We had considered a pergola at one time.
When we had the concrete poured I had planned the post, windows, & door around around it. There is extra support for the post also.
We thought 8ft was deep enough for a couple chairs. We do all our outdoor living in the back of the house. We have a porch and patio the full length of the house, so we didn't think we'd hang out here much.poshky
Auteur d'origineil y a 8 ansWe still don't have a porch yet, but hopefully soon! We are getting an apron poured in front of our garage in next couple weeks. I was wanting to have a sidewalk poured at the same time to join the porch and apron. Does anyone know what design I should do? What should it look like and how wide should it be?poshky
Auteur d'origineil y a 8 ansPPF I was wondering if you could help me with my sidewalk? After giving it some thought, I didn't know if the sidewalk would look better in he stone to help tie it all together also?
My other question is would it look best coming straight out the door and curving to the apron or squaring off? Or should the sidewalk come in on the side of the porch? I've looked for examples, but can't find anything like my house of course.
Thanks so much in advance. My husband and I love your mock ups. They have been so helpful.Jennifer K
il y a 8 ansIf you want to know where your walk should go, walk out your door and see where you naturally walk. Now try it from the driveway where you or your guests usually park. It's unlikely to be squared off because people always take the easiest path. In addition, because your house is very rectilinear, a slow curve will soften that a little bit. I'm not suggesting random wiggles. But a path that widens out towards the driveway (kind of like the snow in your pic!) would look nice.
poshky
Auteur d'origineil y a 8 ansJennifer K thanks! I didn't think about it widening towards the driveway. Good idea. When I walk out it's natural for me to go straight right cause we've always had stepping stones there for temporary. I did notice workers would never use the stones. They always cut across the yard. Like you say the easiest path. Do you like the paver idea or concrete?Jennifer K
il y a 8 ansPavers are nice because they don't crack when you get frost heave. You just have to reset them sometimes-- which is infinitely easier than trying to fix concrete cracks. Conversely, concrete doesn't require weeding. So pick your poison. :) Although there's something really satisfying about using a flamethrower on your walk...
From an aesthetics point of view, I'd co-ordinate with however you are finishing your driveway. That doesn't have to mean the same material, but definitely similar style and colour.
Elizabeth McGreevy
il y a 8 ansDernière modification :il y a 8 ansI would match the posts to the corner piece of the house. Don't fight the house architecture. I would NOT do stone columns because it will look like you're fighting the architecture. Unless...that is, you incorporate a stone panel/wall somewhere on the architecture. One person said they use wood to soften the metal. Well....how about breaking up that massive flat lawn with some plantings and trees? The contrast between metal and soft greens would be perfect. I would, however, use a sanded wood for the beams/rafters of the pergola. But keep it simple to go with the house. Also, I love the suggestion to paint the front door a bright green!!! Check out Behr's Go Go Lime.
poshky
Auteur d'origineil y a 8 ansElizabeth thanks for the suggestions. The corner pieces are metal. I do have a bright green paint bought, but just waiting for it to warm up:). I agree about the plants softening things up. We do have some hydrangeas in that niche area, but wanted to get the porch and sidewalk done first.
I really like pergolas, but people do not do them where I live. I'd be afraid it would be something I'd have to replace down the road!
I almost wish I didn't need a porch, but I know the door needs protection.Steve Tracy
il y a 8 ansThis may be getting ahead of where you are at in the design process (or things you have already thought about) but where are you located? Is there a foundation below your slab? If you intend to add a roof structure that is attached to the house, it is critical that it is on a foundation of proper size and depth to go below the frost line. If it is not, you could end up with problems that may do significant damage to the porch as well as the existing house. The absents of a proper foundation there could make this project more complicated.
We build timber frame homes and regularly use 10" square timbers for posts. On a house this size, I would say that would be an appropriate scale for the posts. I think smaller than that and it will look spindly compared to the house.poshky
Auteur d'origineil y a 8 ansSteve thanks! I don't understand the frost line comment. I'm located in Southern Illinois. The house is on a slab and has been established for 4 years and the concrete porch pad only about 7 months.
Yes we were planning on attaching something to the house. We had a contractor, but before he finished we had to fire him. So we are on our own trying to figure all this out and get quotes for what we want or what will look best.Steve Tracy
il y a 8 ansThe frost depth refers to how deep the ground can potentially freeze in the winter. As water in the soil freezes, it expands and can cause the soil to heave up. As it warms and thaws it settles back down. This up and down movement over time can cause issues so typically the foundation of a home is required to extend below this depth to soil that does not freeze and therefore does not move. If the house is on a foundation, the porch slab is not and the porch slab lifts up when the ground freezes, it can cause damage where the porch roof attaches to the house.
I'm in Minnesota now but I grew up in Illinois about 20 minutes from St Louis and went to college at SIU in Carbondale. Depending on how far south in Illinois you are, frost depth looks to be between 10" and 24" deep. You should be able to get your specifics from the local building department. Find out how deep the house foundation wall is and if the porch slab has a foundation to match. Even with a slab floor for the house, there is usually a foundation under the walls.
Sorry to hear about you contractor issue. Best of luck as you finish up.poshky
Auteur d'origineil y a 8 ansSteve thank you so much! Such a small world. We live about 45 minutes west of Evansville IN.
As bad as our luck has been, a porch issue down the road wouldn't shock me. I will address this with my husband.poshky
Auteur d'origineil y a 7 ansJust wanted to update you all. We finally got the porch on. It will be a few weeks for the stone and sidewalk. I'm still debating on the sidewalk design. I'd like a more straight/clean lined landscape. Does something like this look totally wrong? Thanks for all the help!


sm m
il y a 7 ansAlso whatever roofline you go with I would just make sure snow and rain cant accumulateposhky
Auteur d'origineil y a 7 ansThis is a more updated photo. Landscaping isn't done, but at least mulch is down.

User
il y a 7 ansCedar has no structural value, consider treated lumber for outdoor use, cover with redwood or cedar for appearance and add 8"X 8" , 45 degree corbels. start with 10" X 10" columns...they will help with the "Home" feel.poshky
Auteur d'origineil y a 7 ansThey are 10x10 wrapped cedar. That's about as good as it's going to get where I live, so it's going to have to do for now.

Rechargez la page pour ne plus voir cette annonce spécifique
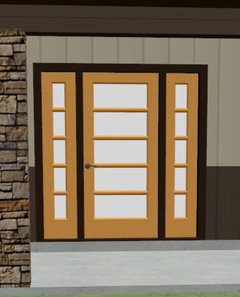

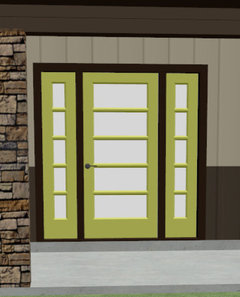




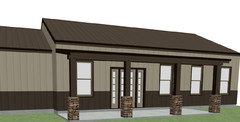


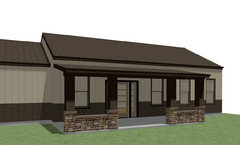

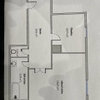
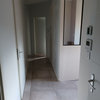
Kelly Top