back splash delemma
patflap
il y a 11 ans
should i tile all the way up with off white subway tiles
installing new quarts counter top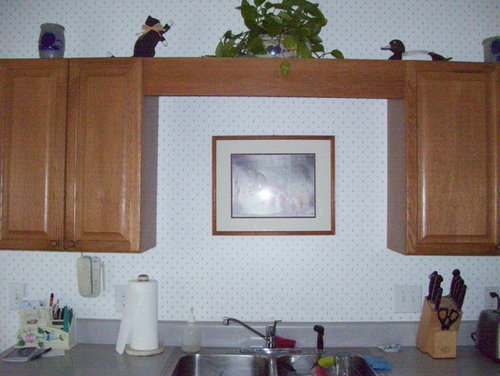
installing new quarts counter top

Réponse sélectionnée
Trier par:Plus anciennes
Commentaires (54)
Mystic Designer
il y a 11 ansI steer all my clients away from back-splash tiling in their kitchen. If you choose a light colored grout , even if it is epoxy, you will be faced with grout discoloration overtime no matter what you do. Then there is the issue of the tile line in relationship to the cabinets and the rest of your walls.
You are better off investing your money in a high grade washable wall paper that will assist you in creating a style of your choice. Looks like you actually cook in your kitchen. Use the money saved on tiling for a fine new kitchen faucet, a new sink. Ikea has a wonderful selection of inexpensive countertops. Instead of a picture over the sink, hang a flat screen TV. This way you can watch your favorite shows while doing the dishes and cooking. When the TV is off you can drape a pretty piece of embroidery over it that can function as a picture, Kitchens need to be easy to clean and fun to work in.Ballarat Custom Homes
il y a 11 ansHave you considered having a glass splash back? Glass Splashbacks are safe, affordable and have a reflective nature that creates a feeling of depth, light and space in your kitchen, bathroom, laundry or office.
You can have coloured glass to suit your own style, be it bright and bold or subtle and sultry. You can even be adventurous and create your own custom colour.
With a coloured glass splashback, kitchen areas will be transformed from bland to bold, insipid to inviting.
You can even choose a mirrored backing which helps make the space seem larger as per the attached image.
Good luck!
bigbama9
il y a 11 ansI would remove the wooden shelve at the top and put one like it towards the bottom and do a normal backsplash
lfaulkenbery
il y a 11 ansWe faced this same problem in my daughters apartment. We chose to put a large decorative mirror over the sink and it was beautiful. Reflects light and easy to clean. Best wishes on your project!Karen REDDING
il y a 11 ansYes go all the way up. You might choose an accent tile or tile pattern to place in center. It will look beautiful.Digital Imaging by Tina - Interior Designer
il y a 11 ansHave you ever considered incorporating kitchen mural tiles? It not only makes a statement, but this would add character to your kitchen!! See photo examples:.....Digital Imaging by Tina www.brentsinteriorpainting.com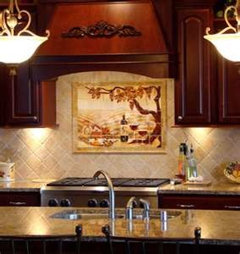

JDM Countertops, Inc.
il y a 11 ansWith your sink being right there and the amount of water and splash that generates, back splash would be very functional. While a mirror sounds like a great idea to add space and depth, I'm not sure if the constant cleaning would drive you crazy. I like the initial idea of tile all the way and adding shelving for functioinal storage that can also be decorative. You can also create a picture frame effect with whatever tile materials you choose for some interest and a focal point if you choose not to do shelving.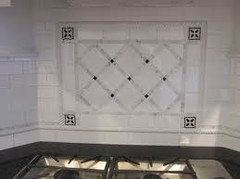
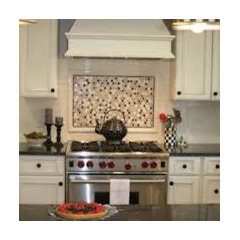
CMR Interiors & Design Consultations Inc.
il y a 11 ansWhy can't you have a window there? Is this an outside wall? If so I would put in a window.L Decor Nanaimo
il y a 11 ansIf you can't put in a window, a glass tile back splash (all the way up the wall) would reflect some light in the space. I would also add lighting under the cabinets to show off your new counter tops.Lux Construction
il y a 11 ansI couldn't agree more with CMR regarding a backsplash. Using a wallpaper in that location just ensures you're going to add tile at a later point in time...
Grout isn't that hard to keep clean...nasmijati
il y a 11 ansDoes the wood piece above the sink between the upper cabinets conceal a light fixture?
If so, I would install the tile you are considering for the backsplash "all the way up" to the height of the top of the upper cabinets, but NOT all the way up to the ceiling.Arizona Designs Kitchens and Baths
il y a 11 ansI think the recommendation to add shelves is a great idea. Shelves allow you to display items that add color to your kitchen without much work. Subway tile is also a solid standard but we see many homeowners adding an accent of different color or glass mosaic. Have fun with it. The right backsplash can make your entire kitchen "pop"!
poorgirl
il y a 11 ansDefinately put in a backsplash. Water doesn't go good with paint or wall paper. the backsplash is easy to clean, just seal it first. What about putting in a light under the valance. I don't think I would tile it all the way up, I would tile the 18-20" and then put in a glass shelf to make it look finished, then paint the rest and add a light fixture.Mystic Designer
il y a 11 ansSealants for grout are very toxic: They are full of carcinogens! The waterbased sealers all have a Teflon base and the others are solvent based. Grout sealers need to be reapplied at least once a year, preferably in heavy use areas, every six months. Epoxy grout will change color over time and the fuming during the cure process of epoxy grout is very toxic. Not something I would recommend for anyones home. The are water tolerant wallpapers that hold up very well when correctly installed and they pose no health hazard. The recommendation for glass is also healthy. The glass could be installed over the present wallpaper or a creative collage could be glued to the wall and the glass installed over it.EnvironmentalLights.com
il y a 11 ansDernière modification :il y a 11 ansWe just launched a new line of ultra thin LED under cabinet lighting that would really help to upgrade your space and highlight any tiling that you do. All of the lights have built in diffusers too so you won't get a glare on the tiles or countertops. And best of all, it's very user friendly to install so you might not even need an electrician's help if you wanted to install the lighting yourself.
It has interchangeable LED light bars and LED puck lights that you can choose from, in two colors of white (soft or neutral). Soft white is definitely preferred in kitchen lighting - and since it's dimmable too you can create a soft atmosphere.
Complimentary design advice from our lighting specialists at (888) 880-1880 if you need any help!
http://www.environmentallights.com/led-under-cabinet-lighting/environmentallights-premium-modular-led-under-cabinet-lighting/led-under-cabinet-lights.html
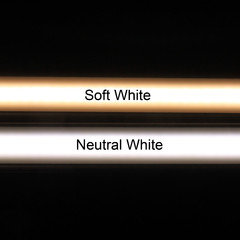


burful
il y a 11 ansOur kitchen has the original oak cabinets from 1996. While we couldn't afford to change out the cabinets and chose not to paint the wood, we instead installed a light grey, linear patterned travertine back-splash and added under cabinet lighting LED lighting. WOW! it looks spectacular.
If you choose not to tile the back-splash, I agree with adding shelving. Then you can layer different heights and shapes of objects on the shelves for color and appeal. I would shy away from wallpaper anywhere near a sink.marmey
il y a 11 ansI tend to think the "window" turned into a mirror idea will be a great solution.we had a condo with similar setup and loved it! Do think the wallpaper should go!Shannon Brennand
il y a 11 ansI put a mirror above our kitchen sink. It was an inexpensive one from Hobby Lobby, and looked like a window pane. It wasn't even high enough to look into, because we had an overhead cabinet with a light underneath. I didn't realize how valuable it was in the decor scheme of things, until I took it down to clean. The sink area had died; no more reflected light or movement. It was just a dead hole. I swore that in my next house, the kitchen sink would not face a wall! So, until you decide what to do, maybe try a window mirror...Gabberts Design Studio
il y a 11 ansI would tile all the way up to keep the space cohesive. Leaving it at the base of the cabinets will only leave an akward space above it. On another note, I would look into adding crown molding to the top of your cabinets. It would help the whole look of your "new" kitchen.johsmi
il y a 11 ansDernière modification :il y a 11 ansBy all means, tile it. Adding crown molding to the cabinets would take you a long way. Right now it looks like a "plain paper bag". If you can "beef" out the look, it will be better. You can also remove the little nicknacks and make a bolder statement. Perhaps a really large plant that hangs over will green the space up. Everything is so understated right now.Rebecca Montondo
il y a 11 ansMy back-splash area has a 4" deep curio with plexiglass doors, originally built to house spices. The shelves and walls are white and the doors have nickle handles. I'm not a cook so I went antiquing and found beautiful teacups and saucer sets; each different from the next. I mixed in little pitchers, salt dishes, silver spoons, and sugar cube dishes. Everything came together beautifully. I was able to add some pieces that my grandmother loved which gives it nostalgia and make me smile. It has been 10 years and tiny mementoes have found their way into the curio but I know where every item came from. It still makes me smile and my guests want me to do the same for their kitchen. The plexi keeps out dust, and the occasional water spot just wipes off. It could be changed for the season or filled with some other hobby. For now it stays the way it is until I get tired of it, which might be ..never.Armstead Construction Inc.
il y a 11 ansTile all the way up with decorative tile to give a personal stamp on the area, or try copper it gives a unique understated look. We just remodeled an older kitchen with a copper back splash and the character it added was amazing. Visit our site and look at our customer review with her personal pictures.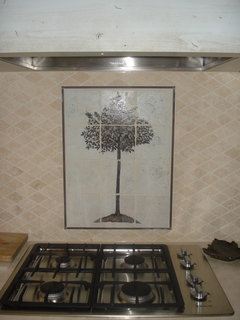
dempsey2012
il y a 11 ansI would consider waiting until you get your countertop to decide on a tile and tile colour. In any event, I would not go with a subway tile at all. Once installed, they stick out rather than blend in with the decor. I agree with those who say remove the valance. When you get your countertop, do not have it with a three or four inch backsplash of its own (as your current top has) and then tile from the counter up to the bottom of the cupboards.thinkdesignlive
il y a 11 ansbibbama09 hit on the best idea so far - and, consider painting your upper cabinets lighter (leave the bottom ones the same wood if they are that) - it would freshen it up immensely!Rebecca Montondo
il y a 11 ansIf you have some hidden cash, I would take off the current doors and partition the space above to use for things that aren't daily use items. Then install door fronts that go up to the ceiling. Taller doors are very stylish, an easy update, and a way to gain storage. Over the sink could be an additional cupboard and a built in wine rack. Under that some really cool tile, or decorative mirror that works style-wise with the new cabinet doors. Also, having a way so see behind you is good chi. You can still make eye contact with someone even if your back is turned. If you decide to have a TV in the kitchen, it could be put behind you but you could still watch it, and it's not close enough to harm your eyes.Transforming Rooms
il y a 11 ansI recommend that you remove the wooden board above the sink (because it stops the eye and makes the ceiling seem lower) notice how we did that above the sink shown below. I recommend a bit of color on your backsplash, even if it's a few bronze or pewter inserts - or camel with the off white. A photo is worth a thousand words so here are backsplash examples, (before & after with design tips) on this blog:
http://www.interiordesigngreensboro.com/search?q=kitchen+
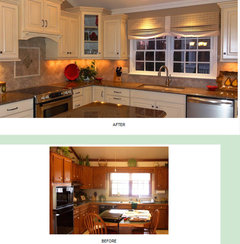
louisianna
il y a 11 ansI love white subway tile. If you're afraid of the grout staining (as mentioned in a previous post) there is a product I found at Home Depot called "Fasade". They are "panels" that mimic tin ceiling and other contemporary designs such as "wave" and some other really cool ones in neat colors. Very vesatile, easy to intall and clean. http://fasadeideas.com/patriceluckey
il y a 11 ansI am sold on the mirror idea! It can get rather lonely staring at a blank wall all that time you're working there... at least with a mirror you can be more a part of what and who is in the room behind you! The illusion of depth is worth it as well. And how about the possibility of reflecting a garden window, your child doing homework at the table, a fire in the fireplace, or even the TV in the family room opposite your "over-the-sink-mirror" while you are stuck with your back to all of that?! A mirror could keep you exposed to more of what you want to be looking at than a blank wall!Bonnie Zinda
il y a 11 answhy not put in a fake window.where the frame of the window is put in mirrors.maybe even a planter box for the stuff you us by the sink.and get that fake brick to tile around the window.you could even put in smaller mirrors on the cabinbets for more lightlinnbaggy
il y a 11 ansThe place to answer that question is MariaKillam.com. She is an internationally known color specialist/designer (not connected with her) and she has written many blogs about choosing that kind of tile. http://www.mariakillam.com/blog/blrussell
il y a 11 ansSubway tiles are timeless and look great...even in public restrooms.
No to wallpaper. Think twice about mural...I think they look dated and if you get tired of the look, you are stuck. Some of the framed tile art pieces are pretty.
Do remove the strip go wood.iota
il y a 11 ansDernière modification :il y a 11 ansI really like the ideas re: glass, a fake window or mirror best. And another suggestion.....bring it all the way down to the counter top (no quartz backsplash below the mirror). Just finished doing this in a bathroom and love both the look & functionality. Place the mirror about 1/8"above the countertop (expansion space), and seal with caulking to the countertop.. .
This idea came from my kitchen, where the window over the sink is level with the counter (meaning it has framing on 3 sides, but glass starts at counter level). This left about 7" of counter behind the sink, which is SO much easier to clean than the typical 2" or so left when there's a typical 4" high backsplash made of countertop material....and feels very open.
Or....appears that the sink wall extends only a few on either side of the sink. Could even forget the quartz backsplash entirely, and use mirror as backsplash from counter up to bottom of cabinets as well. Would really expand the space visually, and appear almost island-like.Stone Mountain Surfaces
il y a 11 ansYou may consider a prefabricated plaster panel. No grout joints, easy to install, durable, easy to clean, waterproof, sanitary surface.
www.backsplashesplus.com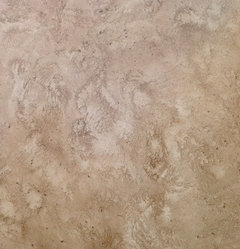
tashan
il y a 11 ansBack splashes are not "heavy use" areas. Countertops are. You would seldom, if ever, need to re-seal a tile backsplash. Tile is nice, subway tile is going to look dated in another year, but use it if it's what you love. I would not want to be looking at myself whilst washing the dishes, so I would nix the mirror idea. I is nice to have depth, though, so some kind of glass could be lovely, even a glass subway type.
I'm thinking that there might be a light in that overhead shelf. Maybe there is a more attractive fixture that could replace that and still let you see whether the dishes are getting clean!Rebecca Montondo
il y a 11 ansThe mirror is to see behind you, and so others can see your face while your back is turned toward the sink. Possibly to see a TV on the other side of the room. NOT to gaze at one's beauty..or lack thereof...Anne Marcello
il y a 11 ansDernière modification :il y a 11 ansHave you considered wainscoting? Perhaps you could remove the wood piece currently over the sink and install wainscoting. Then install some shelves on top of the wainscoting and between the cabinets.silverlane5468
il y a 11 answow! what great help everyone is! I vote for removing the board at the top . My own backsplash is about 12in, same material as my countertop, up the wall behind the sink, just up to the window. I love, love, love it! I know of several people who do not have a window over the sink but have at least a head level mirror. It is wonderful to be able to see what's going on behind you and join in on the conversation! No more splashing that having a window there. I am a cleaning lady and I vote for something washable as a backsplash, no wallpaper or flat paints! I am not a fan of grout anywhere, myself.........it does get dirty or discolored over time. You just have to tell yourself you are going to "live with" what you decide and forget itpatflap
Auteur d'origineil y a 11 ansi can't believe all the wonderful ideas you all have given me. i think i will wait on the tile until the new counter top is installed. my kitchen is part of a great room with 10foot ceilings and you will be viewing that backsplash directly from the sofa. i just want it to blend in and not be the focal point. as you can tell i'm on the conservitive side. thanks again for all the great ideasAegean Design Studio
il y a 11 ansI'm getting in a little late in the conversation, but I agree with tiling all the way up and adding some open shelving. I think it'll pull everything together. Chrysteenmgraddon
il y a 11 ansyou could remove the piece of wood between the cabinets and hang a much larger picture with a substantial frame that fills the space, something bold that will be a focal point for your kitchenKristina
il y a 11 ansI have solid surface counters with a too-short backsplash and wish I'd done something, anything different. The wall above is painted, with quality paint, by an experienced professional painter, and the paint over the sink started peeling in just a few years. I don't know if I was careless with the water or my kids were but now I'm stuck with the problem until I'm willing to dish out the money to remove the solid surface backsplash and replace it. I would suggest going up at least 8-10" just for functionality. I think you're wise in waiting until the counter is in before you decide what material to use.
I also agree that you should update the cabinetry in some way to go with the new counter. Probably the easiest and least expensive would be crown molding and would add a lot of personality. You'd just need to make sure the color of the molding matches the cabinets.patflap
Auteur d'origineil y a 11 ansyes matching the color of the cabinets is a problem. i would like to put up crown molding and then have the cabinets refinished next year.kjh72
il y a 11 ansWallpaper? Beep. Wrong answer. Subway tile would be great. I would take it up all the way. And I do agree with others get rid of the wood valance. You can end the tile with a pretty tile trim. And as others said you can do a tile focal point.DIY Decor Store
il y a 7 ansOpportunities to update your kitchen are endless! Check out our endless opportunities of styles and designs to create just the look you've been dreaming of! https://diydecorstore.com/

Sponsorisé
Rechargez la page pour ne plus voir cette annonce spécifique


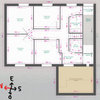


CMR Interiors & Design Consultations Inc.