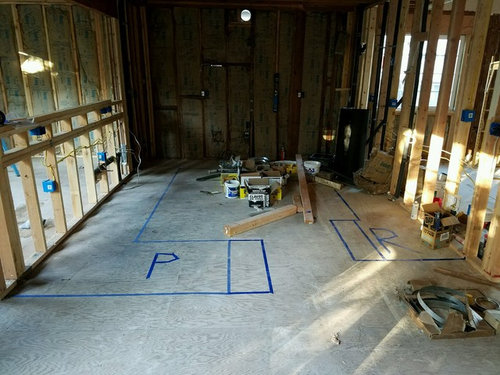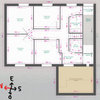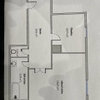I never knew I was so indecisive until this house remodel. Please help!
Here is our kitchen and house plans. We have 6 kids (boy 12 yrs old, 4 girls ages 10, 6, 4, 2, and another boy 2 months). This is our first house we've ever purchased, bought in November, it's in the throes of remodel now, gutted, trying to do it on a budget, which as you can imagine, is not easy. Would love space utilization advice from experienced folks!
Here's our kitchen today:
Our kitchen is pretty small at 11x13, and will be G shaped, with a peninsula on the left (blue "P" on the floor in photo), and along the straight left side where there's the large opening onto the sunroom/playroom, there'll go the dishwasher and sink, and at the center of the back wall there'll be the 30-inch slide-in range and vent hood above flanked by 2 windows (thanks to advice of GWers!), and uppers and lower cabinets along the right side with microwave shelf, a tall pantry, and finally ending with the refrigerator at the end (can't extend the kitchen further down to the end of the G because the contractor build the door frame and huge box of light switches to go into the kitchen).
Please give me advice with my 2 questions -
1 - Should I go for a longer peninsula (blue "P" in photo) or a bigger refrigerator (blue "R" in photo)? The photo shows how P would extend at 3x5 or at 3x6. It also shows how the R would extend at cabinet-depth (28 inches) or standard-depth (37 inches), for the 2 refrigerators I've narrowed it down to. I've read all the posts related to cabinet-depth refrigerators that I could find on GW, considered the pros and cons. Since we have an extra fridge in the garage down the hall, I'm leaning toward getting the cabinet-depth in order to get a longer peninsula for my kids to pull up for eating and chatting with me in the kitchen. Getting a cabinet-depth fridge will also give me the option of switching the placement of the tall pantry and fridge so that the tall pantry is outside the work triangle, giving me better counter workspace.
2- Is the tall pantry and refrigerator placement ok as is next to each other with the pantry more inside the kitchen and the fridge at the end, or should they be switched? The plumbing and water line's already been set up for the refrigerator to be at the end of the kitchen as shown, but that was because I was planning for a large standard-size fridge. If I get the counter-depth fridge (as I'm leaning now), I can switch it's placement with the tall pantry, but it will come at some cost (have to ask the contractor how much today), do you think it's worth it?
Thank you so much in advance for your advice!
Hannah








Elle