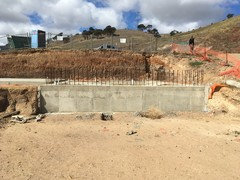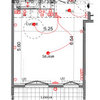Precast concrete tilt up used as floor
We are thinking of using precast concrete tilt up panels as suspended flooring. While you would think this is expensive with our design it may be cost neutral and very solid .
Question is, it will have a low r value but gives us thermal mass , how cold would it get being its a floor in the air. or flip that would it heat up too much in our 41 degree summer days.
Need honest answer and thoughts from pro's if possible.

Commentaires (13)
MB Design & Drafting
il y a 7 ansShould perform similar to a suspended slab.
Depending on State requirements it may need insulating underneath as well.
Concrete is cheap. It's the formwork, reinforcement, etc where the money goes.
Doug Keogh a remercié MB Design & DraftingUser
il y a 7 ansHi Douglas
I would be surprised if you could get the spans for both live and dead loads in the design style you've posted with solid concrete without serious thickening and reo.
A solution would be to take a look at products such as Hollow Core which are pre cast panels with round holes running their entire length and designed for long spans.
From memory it also has the ability to use the cores for heating and cooling.
Cheers
Doug Keogh a remercié UserDoug Keogh
Auteur d'origineil y a 7 ansSadly hollow core not in SA, the rear balcony span is 2.4m so solid with extra rio i think
BluKube Architecture
il y a 7 ansDouglas
Would get structural engineering advice for your site & proposed design.
Tilt up panels (for walls) are designed to take loads differently than floors.
Look at powerfloor panels or similar product available in area; or bondeck with concrete for suspended areas.
As for the thermal quality of your building fabric that depends on your final design - which is dependent on your site, design brief and budget. If you are aiming for a high R value then the system needs to be planned with your designer and engineer.
Would also make sure that walls window and doors are of good quality then same for roof fabric. If serious and in planning stages consider a local passive house designer to assist you with creating a VERY comfortable home. CheersDoug Keogh a remercié BluKube ArchitectureDoug Keogh
Auteur d'origineil y a 7 ansWas on site this week with engineer, her only concern was weight but happy to redo figures. We had to strengthen piers and footings anyway due to clay content. So redesign of steel support structure easy.
Tiltup SA can do the 4 panels each 12.5 * 2.3m, about 44ton. Hebel is much more cost.
We initially failed energy rating 6star due glass area for winter figures, but with use of phase change in roof as well as r7 batts and foam under timber floor, along with full double glazed low E we passed.
Thats all fine but very expensive , and if we added up cost it becomes cost neutral to have solid slabs and we gain thermal mass as well as no movement hazard due to n4 wind load. Thats what engineer likes.
i think it gives better solution all round but just not sure of real heat/cold effect being it is suspended in mid air. We have slab on ground in current house and its cold all year round.
Doug Keogh
Auteur d'origineil y a 7 anslived in hornsby heights as kid , backed bush an dads house had timber suspended floor no insulation in the 60's . yep it was freezing. Think you just answer my question with a memory. thanks
Doug Keogh
Auteur d'origineil y a 6 ansDid the sums and we are going cement slabs, with underfloor electric heating between tilt up panels and the float slab layer on top that anchors the cantilever back into the garage and main building.
Costing about $4600 for install and i estimate about $400 a winter to run, which hopefully will be taken up by our solar system.
Thank you for your help. I will post pictures during construction . currently only started lower floor, taking time as owner/project managing build

Doug Keogh
Auteur d'origineil y a 6 ansWell it's is simple, as we will now have concrete floor that get huge amount of winter sunlight in that main living room area our thermal mass figure went up. with the use of phase change material in the roof it to give a thermal mass effect but lot less weight.
What it does is stores the energy/heat and transfers it back into room a night. You must realise that this is a very exposed site and we had to get min 6 star rating.
Our insulation goes like this from roof down
1, R7 Rock wool batts
2. 90mm Phase change Material
3. to support pcm you have to use 12mm ply sheeting in place of plasterboard
4. Float concrete
5. Electric in slab heating
6. Precast tilt, but played down slabs
Underslab
7. R7 Rock wool again
8. 75mm foam batts
9. Reflective foil
10. Box in around steel and make air tight as possible
Also all the glass is double glazed, argon filled and thermal shield.
We had all that minus pcm and failed because standard way of accessing doesn't have it in calulations. i had to go and show council a sample of the stuff an how it works. This is not cheap but we can just about say that room will sit at a constant 21 to 24 degrees all year around without need for air conditioning .
oklouise
il y a 6 ansthanks Doug, congratulations on your success with the energy rating, we've used thermal storage and insulation etc but i am particularly interested in the PCM...i had read about products available overseas but who are your Australian suppliers and what do they call the PCM products you used?
BluKube Architecture
il y a 6 ansBe interesting to see how you do on airtightness Doug. Are you going to test for it? If you don't need heating or cooling how are you managing the air flow in the building (particularly in winter)? Using an ERV?
telperien
il y a 6 ansThis sounds like a very interesting build, thank you for the link on the Phase Change Materials. Look forward to watching it grow and seeing how it turns out. Best wishes for the build, may your cost overruns be few and tiny.

Rechargez la page pour ne plus voir cette annonce spécifique




BluKube Architecture