Here's the current bath. Question: replace or complete redesign?

Here is our current bathroom. We are going to redo it, but can't decide whether to simply replace everything or reorganize it somehow. As you can see, there are duplicate halls opening off the master bedroom. What you can't see is that on the master bedroom wall to the left, there are also French doors opening to a "Florida room" which we will use as an office/den. The sauna has to stay. It would obviously be easier not to have to rearrange fixtures, since our house is on a slab, but if we came up with a better design, I suppose we could. There are several issues:
Mike (husband) thinks that we should close off the hall between the two closets and access the bath from the hall (see A), perhaps taking some space from the vanity and some from the closet. We could combine the current bathroom hall space with the two existing closets and create either one huge walk-in closet or two smaller ones, both accessible from the left-hand hallway. I would prefer not to have to walk all the way around the bed and down that hall to use the toilet (blush) in the middle of the night, nor do I particularly like the idea of having to go out into a semi-public hall in order to get dressed. I suggested that we retain the hall between the closets, take part of the left closet (see B) to make a connecting hall, and add the hall space between (B) and the bedroom to the left closet to make it a (theoretically) bigger walk-in. (IMHO, both existing closets are "walk-in" in name only...)
Mike objects to the linen closet between the tub and the shower--that it makes the bathroom look cut-up because there are too many doors (linen closet, shower, sauna) in a small space. He has suggested reducing the vanity by enough depth to create a linen closet by one of the walls, but admits that the bottom half would be basically inaccessible because it would be blocked by the vanity. Since closet space is at a premium in "vintage" Florida homes, I would hate to lose that space.
I had thought about simply not having a tub and moving the toilet to that space, perhaps with a half wall for privacy, but as I understand it, that would entail a lot of work since a toilet drain is different from a tub drain.
I had initially thought about a curved tile mosaic for the wall to the right of the tub, but tilemen here have said that working with glass tile in curves is very time-consuming and expensive. Then I thought about perhaps putting a stained glass window in the octagonal window centered over the tub, and having most of the rest of the walls surrounding the tub simply painted, either as a background for art or in a color/colors that echoed other tones used in the bathroom.
I have also debated about using either glass block, colored glass block or simply colored or patterned panels of glass around the shower as opposed to its current tile and raising it's ceiling to match that in the rest of the room, but I'm not sure if the use of color there would just make the bathroom look more cut-up. (Please note that I was not thinking of combining the mosaic mentioned in #4 with colored glass.) I would like to get rid of the huge entry sill/curb into the shower, though. There are currently light switches on the wall separating toilet and shower, but I imagine those could be moved.
I didn't indicate it on the plan, and perhaps it's a minor annoyance, but the only towel rods are on the wall between the toilet and the shower and beneath the octagonal window behind the tub--not very accessible either for showering. But if we glassed in the shower completely, I still don't see where we might conveniently hang towels.
Any suggestions, Houzz members? Should we keep the current layout and simply update/replace all the tile, fixtures, etc., or can you think of another layout for the existing space that would be more attractive?
Thanks for any and all input.
Lynne
Commentaires (26)
Lynne Om (9A, New Smyrna Beach,FL)
Auteur d'origineil y a 7 ansThanks, Denise! You gave me a configuration I hadn't thought of. Two questions: the octagonal window would be on the wall between the two sinks--how would that combine with mirrors there? And with the shower facing toward the sauna door, I worry that the constant moisture might harm the wood door--would it be feasible to exchange shower head and tub positions, keeping the boulder bench where you showed it, or would that destroy the look? I like the flow, though.Denise Marchand
il y a 7 ansYou are very welcome, Lynne. I always pretend it's my bathroom. Instead of an octagonal window, what about a square or sliver? See pics below. And if you do a small square at the vanity, you can do a long narrow window near the boulder.
I know what you mean about the shower humidity. Positioning the shower the furthest away from the sauna is best and the rain showerhead is straight down. Don't forget, the tub/shower "room" is much larger than a standard shower, so the humidity is dispersed. If the window near the boulder is operable, that will help too. The entire window doesn't have to open, just the lower 1/3 section.


Denise Marchand
il y a 7 ansA small window can easily be installed between the two sinks. I would recommend installing it high and not at a normal window height. I couldn't find a pic but here are some inspiration pics with vanities in front of windows.

 Mirrors don't have to be attached to the wall. Here is one hung from the ceiling.
Mirrors don't have to be attached to the wall. Here is one hung from the ceiling. This is very luxurious, but nice concept.
This is very luxurious, but nice concept. Imagine a window installed up high at the curves of the mirrors
Imagine a window installed up high at the curves of the mirrors
Denise Marchand
il y a 7 ansDernière modification :il y a 7 ansSeems like you are ready to get unique with the design details from your ideabook. What kind of decorative glass or tile is your favorite? I like the idea of translucent glass so natural light from a window near the shower can shine through.
Lynne Om (9A, New Smyrna Beach,FL)
Auteur d'origineil y a 7 ansHi Denise. I just started a long reply to you, but hit the wrong key on my iPad & lost it all...grumble, grumble. Ok, I've been tied up with necessary paperwork for the last couple of days, but I will try to rewrite my response either later tonight or tomorrow. Could you tell me, please, what software you used for the drawing you sent me (or recommend)? Thanks so much for your suggestions and especially for the idea photos. Do you have access to my idea books on Houzz or my Pinterest boards? That would give you an idea of what I've been looking at, although I don't think there is any unifying vision to them other than many of them are "different" or unique in some way (as well as probably not being at all adequate to the actual space I have). Briefly, I've looked at colored mosaic tile ( mostly in free form or fluid curves like the waterfall tile), glass block, colored and/or textured glass panels, stained glass windows, led lit panels, glow in the dark or color changing tile, dichromatic glass, chevron wood (to tie in with the cedar sauna door), etc. Will write more later. Thanks again!Denise Marchand
il y a 7 ansI'm in the process of perfecting SketchUp but I have used Icovia for quick plans through lignerosetny.com for years. It's quick and easy, especially for houzz advice. I think most retailer's use it also, like Restoration Hardware.
I looked at your ideabook and you do have a common thread: Blue, grey and free-form glass and ceramic designs. I would suggest that you are somewhat careful with the tile design, as it is an expensive undertaking and you don't want to date it down the road in time. Do some research on classic antique ceramic work, which I always find inspiring. I, myself, feel most comfortable with classic contemporary interiors, not mid century modern, and try to create timeless designs.
I love the idea that you are willing to be open to a creative and artistic bath. Now going to Pinterest.
Lynne Om (9A, New Smyrna Beach,FL) a remercié Denise MarchandLynne Om (9A, New Smyrna Beach,FL)
Auteur d'origineil y a 7 ansHi, Denise. Yes, I appreciate your advice about not going overboard with contemporary, especially when most of my other furniture is actually vintage cherry Chippendale, that I'm not intending to change. I'll check out some more classical styles.Eastern Glass Block
il y a 7 ansHey Lynne Om,
Regarding point #5; You could rip out that entire shower/tub and install a glass block shower with a custom basepan, with or without a seat/bench, and without needing to relocate the drain. You can also go with a walk-in glass block shower idea which eliminates the need for a door and a curb altogether. Since your shower area is in a corner like that it leaves the door open for many options should you still consider using glass blocks.
Feel free to ask my anything if you are confused or have any questions.
- Kris
Denise Marchand
il y a 7 ansThis tile is one that would be a lovely crossover from your Chippendale furniture to the bathroom.

Lynne Om (9A, New Smyrna Beach,FL)
Auteur d'origineil y a 7 ansBoth Mike & I loved that idea & I want to check out the mosaic. Thanks so much!Lynne Om (9A, New Smyrna Beach,FL)
Auteur d'origineil y a 7 ansThanks, Kris, for your idea about the glass block. I'd like to talk to you more about it.Lynne Om (9A, New Smyrna Beach,FL)
Auteur d'origineil y a 7 ansDenise, do you have a source for the mosaic? I couldn't see any link from the photo...Eastern Glass Block
il y a 7 ansLynne,
I'd be happy to talk more about it with you. Feel free to shoot me over an email; My email address is egboffice@easternglassblock.com.
- Kris
Denise Marchand
il y a 7 ansUgh, I knew you were going to ask the specs on the tile! Will definitely find out for you!
Glass block might be too modern for your Chippendale style, but it's worth a consideration.
Denise Marchand
il y a 7 ansThere are so many beautiful mosaic tiles out there. I find that using them sparingly has a more dramatic impact in a space especially a bathroom. When used all over, it loses the beauty of the intricate details. (not to mention saving money). Not knowing where you are located, you can go on the New Ravenna site for locations.
http://www.newravenna.com/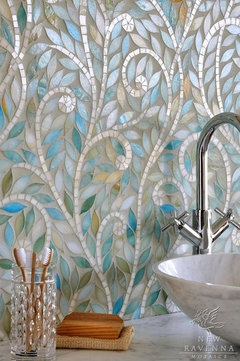
Here's some other tiles to drive you crazy:
http://www.annsacks.com/products/tile-stone-mosaic/benton-mosaics#/benton-braid-calacatta-borghini/benton-mosaics-calacatta-braid
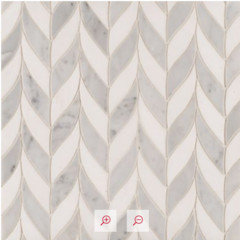 http://www.annsacks.com/products/tile-stone-mosaic/liberty-mosaics#/liberty-rockefeller-oval/Liberty_Mosaic_RockefellerOvalMedium
http://www.annsacks.com/products/tile-stone-mosaic/liberty-mosaics#/liberty-rockefeller-oval/Liberty_Mosaic_RockefellerOvalMedium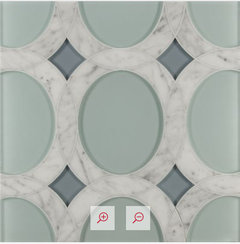 http://www.countryfloors.com/odyssey/
http://www.countryfloors.com/odyssey/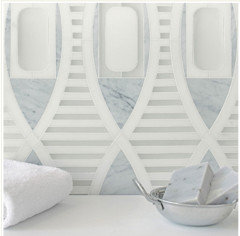 Lynne Om (9A, New Smyrna Beach,FL) a remercié Denise Marchand
Lynne Om (9A, New Smyrna Beach,FL) a remercié Denise MarchandLynne Om (9A, New Smyrna Beach,FL)
Auteur d'origineil y a 7 ansDenise, I found the climbing vine tile at New Ravenna; however, my husband also found a similar panel at Pier One on line. I have also looked at the Oceanea blue herringbone for over the sinks & behind the mirrors--what do you think? The climbing vine seems much more subtle. I have also posted a new "dilemma" requesting structural advice, since I'm getting conflicting answers here.
Lynne Om (9A, New Smyrna Beach,FL)
Auteur d'origineil y a 7 ansBy here, I didn't mean Houzz; I meant in Florida. :-)Lynne Om (9A, New Smyrna Beach,FL)
Auteur d'origineil y a 6 ansDenise, could you please weigh in with your opinion on two possible bathroom layouts? Here is the link: https://www.houzz.com/discussions/need-expert-structural-plumbing-design-advice-on-master-bath-dsvw-vd~4618965
Denise Marchand
il y a 6 ansLynne, I took a look at the other link and I'm staying away from that one! The tone is a little too snarky for me. Sorry. I don't care for either plans posted.
After being in design and architecture for over 40 years (Yikes) believe me, once you start renovating a bathroom, do what you want. It's not like you are moving the bathroom to the other side of the house. You will need at least a structural engineer to submit your plans for permits and it sounds like you have experience with construction from building your last home.
Lynne Om (9A, New Smyrna Beach,FL)
Auteur d'origineil y a 6 ansThank you, Denise, for your generosity in sharing your experience and creativity with me. I really liked your plan for the bathroom, but the octagon window placement on the wall where you had the vanities made that part difficult to envision without completely redoing the window, which I truly don't want to do. If we do end up using the lovely climbing vine tile that you found, I will send you a photo of how it turns out. Thanks again.Alpha Wellness Sensations
il y a 6 ansLooks like a custom-type corner sauna. Excellent choice!
Please let us know if you need any help with the design and specs.
A recent project of a similar size that we just finished.

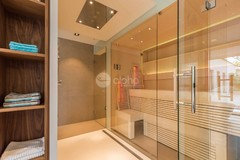

Lynne Om (9A, New Smyrna Beach,FL)
Auteur d'origineil y a 5 ansDenise, it took some time to finish, but I love how our master bathroom turned out. I ended up going more contemporary than the lovely tile you had suggested, but my heart lifts when I go in there, and that’s the main thing, right? Thank you so much for your encouragement and help along the way.
Lynne

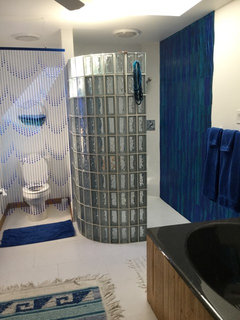

felizlady
il y a 5 ansGlass block strikes me as dated in any application.
The only good entry point is through the closet (I have the same access and it works nicely)....keep it as is, but be sure that there is no intrusion of moisture or steam into the closet. Keep your closet doors and bathroom doors closed at all times when the bathroom is in use. Have an exhaust fan in the bathroom to remove excess moisture.
The layout looks very good unless you do not use the sauna.

Rechargez la page pour ne plus voir cette annonce spécifique


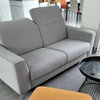
Denise Marchand