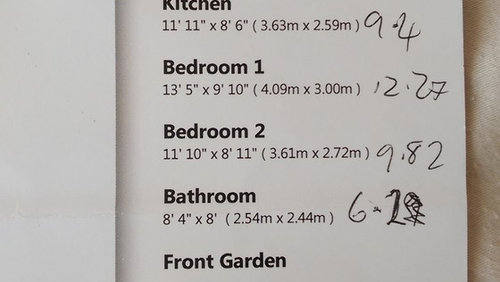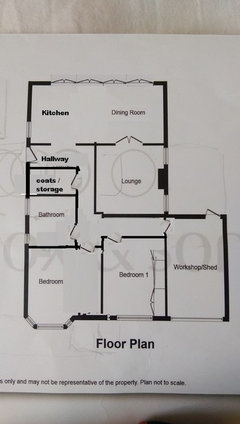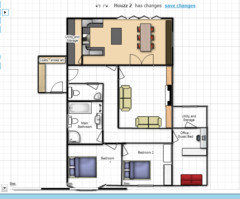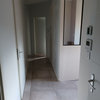Bungalow layout ideas please


Hello
Have recently moved to a '50s detached bungalow and struggling to work out if we should change rooms/layout, help and advice appreciated. Budget is up to 50k for changes to include new kitchen, bathroom, decoration (all a bit old and rundown). The original bungalow had an extension on the back adding the current dining room & sitting room/bedroom 3.
Just my husband and I, we both work from home. Bedroom 2 is my office, he has office in garden. We would like a spare room, possibly additional toilet/bathroom. We have minimal storage and could really do with some. Back is south facing with decent size garden. Have recently bought land alongside house where bedroom2/bathroom/kitchen is, hoping to turn it into large veg patch. All drains and utilities run along this side so would be major work (at least I think so) to extend out that way anyway. Quite keen to keep footprint but change layout or go into loft (only about 8ft head space) plus has cold water tank up there at the mo.
Current ideas are doing something to back of house to join dining room and sitting room/bedroom 3 and vaulting roof and making this kitchen/diner with sofa and wood burning stove with big sliding doors on back.
Also wondering about putting a porch on the front and making a corridor straight through to the back of house and turning current kitchen into utility room with door out onto the land at side of house.
We are going round in circles and not getting anywhere so any suggestions appreciated. :)
Thank you!
Commentaires (10)
Jonathan
il y a 6 ansI think that you should look at the cost of the new kitchen, new bathroom, new flooring, decoration and storage and then see what money is left for an extension. When you know that budget you can work out how big you can build and therefore what is possible.User
il y a 6 ansTo cut down on cost I was thinking maybe of remodelling what's already there to provide a better layout. So..............without putting this on my planner - as a rough idea:-
Tomorrow morning when i have a little more time ( the beauty of insomnia ), i'll stick it on the floor planner and see what transpires.
However, in short. I moved the front door to the side to give a hallway, coat closet and storage. Took the wall out between bed 2 and bed 1 and made bed 2 the master with the bay window.
Made a hallway to the workshop from the house as I presume it's one of the offices??
Moved the kitchen to the rear and created a through kitchen / dining room, putting doors across the back.
Ample room for two.
It annoyed me not having an en-suite, so when i get that minute on the floor planner i'll have a go at an en-suite with separate cloakroom.
H B
Auteur d'origineil y a 6 ansHello
Thank you for the ideas and thoughts on this so far.
Ideally we would like to stick with the current footprint of the house rather than extend out.
@man about the house, like your ideas, hadn't thought about moving the entrance. If there was a way to get an additional toilet in that would be good. The land next door is about 17m square.
User
il y a 6 ansGot up at a normal time ( amazing ) - hence no floor plan yet.
However, assuming that the hallways are a standard 3ft - by moving the hallway and entrance to the kitchen area:- You gain 3ft on the width of bedroom 2 making it a very nice 11'10" x 11'11"
The new hallway would give you a space of around ( guess ) 8'7" x 5'5" for a separate loo and a coat cupboard. More than do'able.
Plan hopefully to follow.
The only thing it doesn't give you is the extra room that you fancied. However, you haven't had to extend, and you do have the option with my layout now that there is a doorway from the house to use the workshop as the office / guest room.
And,,,,,,,,,,,,of course you still have the loft, although you would have to accommodate a staircase and that would almost certainly have to be in the new hallway going in to the middle upstairs. Depends on the pitch and style of the roof, if it's hipped you're not so lucky.
User
il y a 6 ansHaving had time to 'play' on the floor planner, I came to realise that gaining the two things that you would like the most, storage and an extra loo, were not that easy.
If you go with my original idea of moving the entrance it does make for a much larger master bedroom ( gaining storage )
Going in to the Workshop from the house leads to more storage and the possibility of a guest room, which you also wanted.
I think the only way to gain a lot of space and storage is to build the porch and it makes sense that if you were going to do that, you'd make it large enough for plenty of storage for the coats / shoes etc.
At the same time ( as it would be cheaper and easier ) you would also build a utility room on the same patch as the porch at the rear of the kitchen. Instantly gaining huge amounts of storage.
I know that you didn't want to extend, however, the plan allows for a re-jig without the porch or utility and for these to be added if you re-consider.
I don't think the layout lends itself readily to a staircase in to the loft. You could put a staircase at the bottom end of the lounge, however, i honestly think the money would be better spent on a porch and utility.

Bedroom areal blown up

Kitchen / porch / utility blown up

A concept planner is a must with this type of project. They take on board what you want, have a good old re-jig as above and come up with various ideas. They can then blow them up in 3d and give you a 'virtual ' walk about, so that you can visualise more easily what it will look like.
I've done everything 'roughly' to scale and used full sized objects for the rooms, so you get a rough idea!
You do need to start with a budget as Jonathan says, otherwise you can have all the grand plans in the world, but if the money isn't there, you need to taper the ideas.
H B
Auteur d'origineil y a 6 ansThanks so much for spending time on this and putting your ideas into a planner. It really helps to visualise what you are talking about.
The entrance to our back garden is via a narrow passage on the side of the house which the proposed utility room would potentially block. We could access the garden by going round the porch but probably not squeeze by the utility room. It's a shame as I think this plan is pretty much what we want.
We had loft conversion people round yesterday for ideas and they obviously think they have the best solution to our challenges ;)... They suggested leaving the front door where it currently is and stairs up from the hall to 1st floor with space for a couple of rooms and bathroom. They suggested tilting the roof on the front of the house to a steeper angle rather than creating dormers down the sides, not quite sure of the technical term but they thought between £50-60k. We would need to get some drawings done to work out what exactly is feasible.
You and Jonathan are right that we must give the budget consideration and this will drive what we do.
Thanks for your help and giving us some food for thought. :)
User
il y a 6 ansHaving taken on board what you said about the 'walk' room required around the house, I amended the plan giving two different options.
Both of them are on the illustration below for ease.
1 Put a Utility area at the rear of the kitchen and make the kitchen area smaller
2. Or perhaps build a utility storage area at the rear of the current workshop
As you said everything else worked for you, it was worth a try.
 I removed one of the lounge windows to accommodate the latter utility at the rear of the workshop, but you still retain one and the french doors on to the dining area, so light should not be an issue.
I removed one of the lounge windows to accommodate the latter utility at the rear of the workshop, but you still retain one and the french doors on to the dining area, so light should not be an issue.

Rechargez la page pour ne plus voir cette annonce spécifique




FNFC Architects