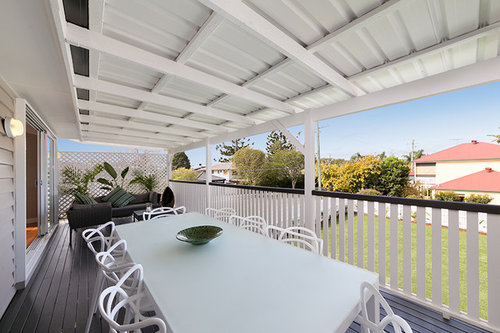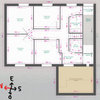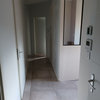comparative costs
Creativelychallenged
il y a 6 ans

Sponsorisé
Rechargez la page pour ne plus voir cette annonce spécifique


Rechargez la page pour ne plus voir cette annonce spécifique
Houzz utilise des cookies et d'autres technologies de suivi similaires pour personnaliser mon expérience utilisateur, me proposer du contenu pertinent et améliorer ses produits et services. En cliquant sur « Accepter », j'accepte l'utilisation des cookies telle qu'elle est décrite plus en détail dans la Politique d'Utilisation des Cookies de Houzz. Je peux rejeter les cookies non essentiels en cliquant sur « Tout rejeter » ou « Gérer mes préférences ».



Adam Cox
CreativelychallengedAuteur d'origine
CreativelychallengedAuteur d'origine
Adam Cox