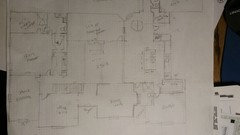House plan dilemna
Tbird Mom2three
il y a 5 ans
Dernière modification : il y a 5 ans
Réponse sélectionnée
Trier par:Plus anciennes
Commentaires (45)
houssaon
il y a 5 anssuezbell
il y a 5 ansDernière modification :il y a 5 ansDiscussions associées
besoin d'aide pour refaire plan
Commentaires (15)Ah ok. En considérant que le hall reste central et dessert les différents espaces, voici ce que j'ai imaginé : En jaune les placards, en orange des modules étagères. La chambre 1 a sa salle de bain et un immense dressing Pour la chambre 2, on a un placard plus petit et pas de salle d'eau, mais la principale est très proche. La chambre 3 (la votre) dispose d'un grand dressing en U à la place du couloir et des anciens placards . On peut ainsi partir sur un escalier à la place du claustra, que l'on peut surement réutiliser pour cacher le plan évier. Cuisine séjour dans l'espace nommé salon (le plus grand), le salon à la place de la salle à manger et votre bureau la ou vous l'aviez proposé¨plus logique en continuité du salon, mais en modifiant l'ouverture, pour avoir la place de positionner un salon (angle de 2 pans de murs). Pour le bureau, je pensais condamné l'accès à la buanderie et créer un placard ou des étagères pour le bureau . Un accès par la remise, comme vous l'aviez imaginé. J'ai mis la machine à laver dans un placard dissimulé, mais on peut aussi la mettre dans l'un des deux autres placards de l'entrée (a droite des escaliers d'accès au coin nuit). IL reste un couloir qui est réduit de part et d'autre qui est même légèrement plus court que celui de votre projet. Le WC invité devient le WC commun . On peut même ajouter une porte à la moitié du couloir si on veut être plus isolé. Je ne sais pas si vous allez bien voir, cela sort en très petit...... Voir plusPlan de travail en pierre
Commentaires (29)Bonsoir Madame Figuier, La cuisine n'a pas été posée. Le coût d'un plan de travail en Dekton a été jugé un peu trop élevé par mes clients, ils n'ont donc pas donné suite à mes recherches. Cela arrive parfois dans notre métier! Dommage je ne peux pas vous montrer de rendu… Vous pouvez en voir sur le site de "Cosentino". Je garde précieusement mes échantillons de Dekton et Sileston qui m'ont été confiés par "Cosentino" et je ne manque pas de les conseiller. N'hesitez pas à revenir vers moi si vous avez besoin de conseils. Bien cordialement, Elvire... Voir plusRéaliser plan 3D d'un extension sous pente
Commentaires (0)Bonjour, Je suis à la recherche d'un logiciel pour réaliser les plans 3D de notre futur extension et commencer à penser à la déco etc... Seulement cette extension est dans les combles, sous pente. Je pensais utiliser HomeByMe mais à priori il ne gère pas les plafonds sous pente... auriez vous une astuce ? Merci beaucoup ! Cordialement, William... Voir plusPlan/aménagement
Commentaires (52)Bonjour, Une idée qui me vient de me traverser l'esprit. On supprime le bureau et le placard de l'entrée. On peut ainsi agrandir la chambre 1. On supprime le couloir étroit entre le cellier et les wc. On crée à la place deux nouveaux placards dos à dos, un qui donne dans le couloir, l'autre dans l'entrée. On accède aux chambres et à la sdb par un nouveau couloir plus large, à la place de l'ancien bureau. L'accès à la sdb et à la chambre de votre fils est ainsi plus directe. Il faut modifier l'accès aux wc (de l'autre côté dans le nouveau couloir) et au cellier (côté entrée).... Voir plusMark Bischak, Architect
il y a 5 ansjust_janni
il y a 5 ansmillworkman
il y a 5 ansPatricia Colwell Consulting
il y a 5 anslittlebug zone 5 Missouri
il y a 5 ansSina Sadeddin Architectural Design
il y a 5 ansUser
il y a 5 ansTbird Mom2three
il y a 5 ansksc36
il y a 5 ansArchitectrunnerguy
il y a 5 ansDernière modification :il y a 5 ansTbird Mom2three a remercié Architectrunnerguybeckysharp Reinstate SW Unconditionally
il y a 5 ansTbird Mom2three a remercié beckysharp Reinstate SW UnconditionallyUser
il y a 5 ansbeckysharp Reinstate SW Unconditionally
il y a 5 ansTbird Mom2three a remercié beckysharp Reinstate SW UnconditionallyTbird Mom2three
il y a 5 ansTbird Mom2three
il y a 5 ansbeckysharp Reinstate SW Unconditionally
il y a 5 ansTbird Mom2three a remercié beckysharp Reinstate SW UnconditionallyTbird Mom2three
il y a 5 ansTbird Mom2three
il y a 5 ansbeckysharp Reinstate SW Unconditionally
il y a 5 ansTbird Mom2three
il y a 5 ansbeckysharp Reinstate SW Unconditionally
il y a 5 ansTbird Mom2three a remercié beckysharp Reinstate SW UnconditionallyMark Bischak, Architect
il y a 5 ansDernière modification :il y a 5 ansTbird Mom2three a remercié Mark Bischak, Architectindigoheaven
il y a 5 ansTbird Mom2three
il y a 5 ansSummit Studio Architects
il y a 5 ansddgdl
il y a 5 ansmrhylton3891
il y a 5 ansSusan Davis
il y a 5 ansKyle Callahan and Associates, Architecture
il y a 5 ansTbird Mom2three a remercié Kyle Callahan and Associates, Architecturesuezbell
il y a 5 ansCheryl Hannebauer
il y a 5 ansNaf_Naf
il y a 5 ansTbird Mom2three
il y a 5 ans

Sponsorisé
Rechargez la page pour ne plus voir cette annonce spécifique




homechef59