Ideas wanted for kitchen extension roof
We want to extend thee tire length of the kitchen forward into the garden, as far as the middle part of the house is (some 2.5m) and then connect them so we have one big open plan space.
This middle part is deeper than it looks, so goes further into the house. The left wall will go but we want to keep the rest as intact as possible, to save on building costs.
I believe I would need to have one roof for the extension and the middle part, for consistency.
Also the left hand side of the kitchen is slopping which is another Challenge for the extension’s roof design.
Any ideas of what we should consider as roof design for the extension?


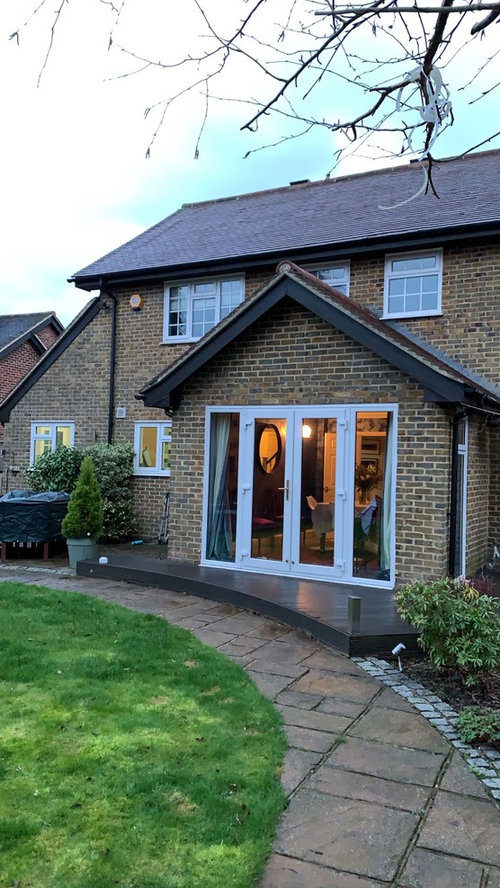
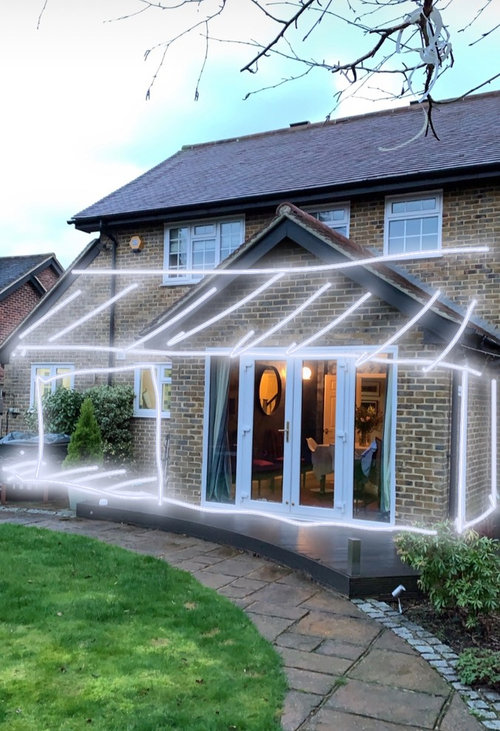
Commentaires (21)
User
il y a 5 ansYou could certainly change the whole thing, or you could put a flat roof to the left and tie it in with the existing on the right.
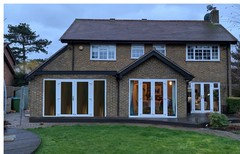 Seasons in Colour a remercié User
Seasons in Colour a remercié UserCarolina
il y a 5 ansNot a pro, but perhaps this is a possibility, following the sloping roof of the side extension
 Seasons in Colour a remercié Carolina
Seasons in Colour a remercié Carolinarinked
il y a 5 ansWhat is your budget? You can have an extension and you can make-over the entire back. Two different quotes.
Here's 'just' an extension. Flat roof, a little less deep than the gable roof part (a foot or so) and not completely towards the corner of the house. I considered your kitchen would be against that wall, so I've used your existing window.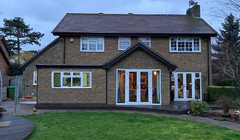
rinked
il y a 5 ansAnd a complete roof. Again not the entire width of the house, just the main house. Because of 'glueing' the sloped sides and also because I think it looks off scale.. See below.
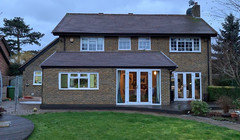
 Seasons in Colour a remercié rinked
Seasons in Colour a remercié rinkedSeasons in Colour
Auteur d'origineil y a 5 ansBlimey! Thank you all for your contributions!! So useful!! I guess the VERY LAST photo is closer to what we want to achieve but the whole left side should have big windows (crittall or bifold) - obviously changing the existing white patio doors in the middle so that they match. The first one is also an option I guess as we could LONG TERM bring the right hand side forward too and make the entire back of the house look consistent.
Budget: 40-50k
Man About The House - The DIY & Odd Job Handyman thank yourinq thank you
Carolina thank you
Seasons in Colour
Auteur d'origineil y a 5 ansMan About The House - The DIY & Odd Job Handyman we love a grand plan but (i) I feel the balconies would be unused (and not sure if the neighbours would object to such a plan... I could see much more into their garden) and (ii) the house is North facing and the kitchen is already not getting much light; by extending the house further out and not having skylights, the back of the kitchen will prob turn into a dark monster.
having said that, doesn't this photo look amazing!!Seasons in Colour
Auteur d'origineil y a 5 ansCURRENT FLOOR PLAN
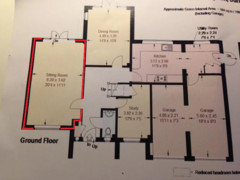
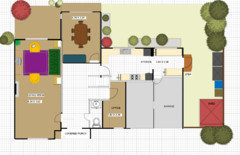
THIS IS WHAT I WOULD LIKE TO ACHIEVE PROVIDED STEEL BEAMS GO INTO THE RIGHT PLACES OF COURSE.
OR, WHERE WOULD YOU PLACE UNITS AND FURNITURE?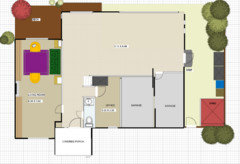
rinked
il y a 5 ansPersonally, being quite a practical type, I'd keep the utility, instead of creating a vast amount of open space to dine in. And if so, I'd like to be able to look outside when cooking. And as I want my sink and cooktop to be in the same workspace, I'd put them together in an island. Wall filled with tall cabinets with built-in fridge, oven, microwave and whatnot. With some counterspace for coffee machine and making drinks.
 Seasons in Colour a remercié rinked
Seasons in Colour a remercié rinkedrinked
il y a 5 ansAnd when extension #2 would happen, I'd like a downstairs bath and bedroom, so could live there 'forever'. Maybe I'd like a view over the garden from my bed, but in this layout I drew it in the front of the house, because it would be closer to the loo.
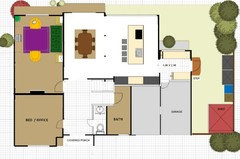
Seasons in Colour
Auteur d'origineil y a 5 ansrinq confused, why would you add another bedroom downstairs? We have plenty upstairs (5, of which the smallest is used as an office) so the point was to have a large indoors space for entertainment, given we only get to enjoy the outdoors for 3 months a year :)
Are you talking about when I am 70 and cannot walk upstairs ? :DSeasons in Colour
Auteur d'origineil y a 5 ansSeasons in Colour
Auteur d'origineil y a 5 ansHusband wants a sofa in the room and end to end extension and suggested we move utility in the garage where we already have a fridge freezer.
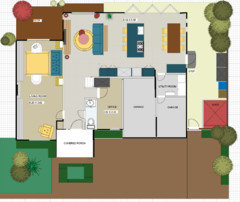
obobble
il y a 5 ansIf you went for Carolinas suggestion you could put a Velux in both sides of both apexes which would bring more light in, especially mornings and evenings.User
il y a 5 ansDernière modification :il y a 5 ansI'm with Rinq in that I wouldn't extend the Utility either.
If you're thinking of messing with that roof and having veluxes i'd do it just the once, therefore, if you choose that scenario, i'd extend the kitchen and sitting room all at the same time and put your new roof up straight across.
By extending right across you will get a lounge / kitchen / diner. You then split the current sitting room and have a formal lounge, really handy when the adults want to get away from the kids, or the other way around!
However, there's a good argument for having two flat roof's either side of the gable end roof in the middle. One, I think it looks nice, nothing wrong with a flat roof, (2), it's cheaper, but (3), I think you can then put in roof lanterns either side and they look great, much nicer than veluxes., plus let way more light in . ( hope you can see the lantern markings, they're a bit feint and I can't be bothered to argue with photoshop this morning! ).
So, something like this:-
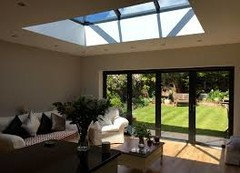
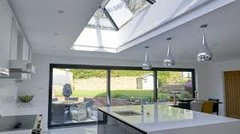
OnePlan
il y a 5 ansI do love seeing all the ideas that Houzzers come up with on these type of threads !
There are so many connotations that can be considered in a space like this - but ultimately it needs to be tweaked so that it works for you and your families particular needs .
If you were our client - we’d ask loads of questions about you and the family that’s maybe too much private info to put up on a public forum! But really gets the design working specifically to suit you all and how you want the space to work. (Then we provide all you need to shop around easily - so you can compare like for like and make informed choices.)
As this is such a large investment - might be an idea to book some time with a pro - we’d be happy to chat though some collaborative approaches to facilitate this.
Kind regards
Karen
OnePlanSeasons in Colour
Auteur d'origineil y a 5 ansMan About The House - The DIY & Odd Job Handyman YOU'RE HIRED :)
I now have to spent Sunday trying to identify the cost of lantern skylights.
Seasons in Colour
Auteur d'origineil y a 5 ansOnePlan Can I please ask, the service you provide, if you are not architects, do you work WITH an architect or would i then need to speak to an architect as well?
A bit confused as where I come from (Greece), it would be an architect that I would talk to initially, who would provide a couple of concepts as to what it would look like structurally, for me to decide. Once I chose the concept I like, the architect would draw the plans and either I or them would submit the planning application. They would then talk to a structural engineer to come and have a look at walls and decide what support will be needed and where). At the same time once I had the new floor plans in hand, I would take them to a kitchen company to decide on the new layout for units; their input would then influence building (e.g. where to have access points for gas/ electric).
I don't have an endless budget to throw towards professional services, and I am baffled as to WHO can draw up plans for the builders to use: an architect or an interior designer?rinked
il y a 5 ansYou don't need to be 70 to sleep downstairs ;)
Your parents, inlaws, could come up with several reasons.
You'll need an architect (or at least a structural engineer who can draw out exactly what you want). An interior designer can help with the layout of course, the whole feel and look. I've seen architects draw horrible layouts, so find someone who understands practical flow/traffic in a home, someone who knows a little about kitchens (that's where I come across horrible floorplans) and who translates your wants and needs.
My vote goes to skylights too! :D :D
" i'd extend the kitchen and sitting room all at the same time and put your new roof up straight across " Hugh, I couldn't agree more.Seasons in Colour a remercié rinkedOnePlan
il y a 5 ansHi @SeasonsInColour - you can tackle the project like that too here in UK - or some people get the concept plan worked out first - get an idea if the overall improvements will tick all your boxes - then get some ballpark prices from builders - some of whom have in-house technicians who do the architectural elements - it’s just another way of seeing if what you want to achieve is possible for the money you want to spend - however the main difference are concept planners aren’t as expensive as Architects to spend time trashing out the design details - so it means that the budget can go a little further - this obviously works well for simple projects - but anything overly complex is still better to start with an Architect. Hope that helps !Seasons in Colour a remercié OnePlanGlazing Vision
il y a 5 ansHi Seasons in Colour, if you're looking for a skylight for a flat roof extension, I would keep it simple and go for a flat skylight. I've attached some examples below of similar jobs that we've done. If you visit rooflights.com you can gauge an idea on the pricing for these. Or visit our page for a variety of jobs which may help you picture your own extension better.
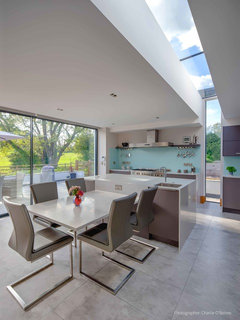
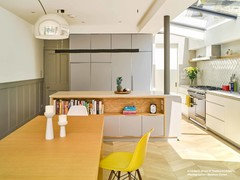
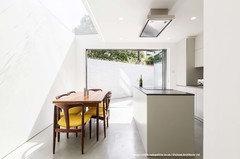
Hope this helps!Seasons in Colour a remercié Glazing Vision

Rechargez la page pour ne plus voir cette annonce spécifique
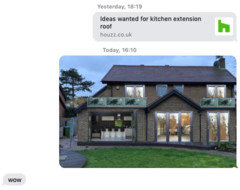

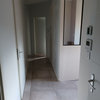

User