Help designing an L-shaped bath
Hi everyone, I've struck a wall in coming up with ideas designing our L-shaped bathroom. In the first image you can see the architect's initial vision of the bathroom layout, but I've played around with some software and I really like the idea of having the bath in the further corner (see example in the second image. However, my wish makes it difficult to place all other elements. Any ideas are welcome!!


)
Commentaires (11)
Dr Retro House Calls
il y a 5 ansYou are tight for space so will need to be clever. I would not use a free-standing bath but one built into a hob as it is narrower and takes less width (about 750mm). Put your 900 x 900 mm shower in the corner where the bath was, and opposite the door. Place your toilet adjacent to your new bath and under the window. Your vanity will squeeze in between the toilet and shower. There are not a lot of other options unless you make the room bigger.
Best if luck
Dr Retro
of Dr Retro House CallsSimona Širvinskaitė
Auteur d'origineil y a 5 ansoklouise thanks! Unfortunately, there is a window there that cannot be moved, so putting the vanity on that wall is out of the question :(
Simona Širvinskaitė
Auteur d'origineil y a 5 ansDernière modification :il y a 5 ansOh no, but it's 65cm away from the wall, so it would start over the tub.
Mayfair Building Group
il y a 5 ansHow about swapping the bath position with the toilet?
Then next to the toilet have a partition wall half way up to create privacy from people entering the bathroom?
You could then make the shower more rectangular in shape and push the hand basing closer to the entrance?
This way it will give the bath natural light to sit under?
Simona Širvinskaitė
Auteur d'origineil y a 5 ansI'm now considering just opting out of the shower... maybe a tub with a partial glass wall/door will be enough. I don't want to cram a space that's already fairly small...
sc42355
il y a 5 ansHi Simona,
My bathroom has the same L shape and window layout as yours (although my space is smaller and has 2 doors - the bathroom has direct access to an adjacent bedroom as well as to the main passage of the house).
After much trial and error when planning the bathroom remodel about 4 years ago, I decided for a shower over bath (I wanted the largest bath possible) and ran the bath underneath the window.
I am attaching a very rough (not to scale) plan of my bathroom.
I am really happy with the layout of the bathroom - it is certainly a million times better than the old layout which had a smaller bath running along the shortest back wall and the toilet closer to the door. I think that you might be able to have a seperate shower facing the door (where I have a tall open storage unit) if you wanted.
I also found that product choice was equally as important as layout. I opted for a white colour scheme with lots of chrome, glass and mirrors to bounce the light around the bathroom and to make it feel bigger and to playdown the odd L shape of the room. I also tried to use the walls as much as possible to maximise circulation space. I also used the same largish white rectangular tiles (laid lengthwise in brick pattern) on both the floor and walls - this really helps to visually “stretch” and unify the space and make the bathroom feel bigger than it is. As the main bathroom door opens to the centre of my house, I also wanted the bathroom to look attractive (and not “bulky”) from that doorway. Finally, I also hung an outside mirror on the fence facing the bathroom window and put in a wall garden on an adjacent outside wall.
I hope that this helps a little with your thinking.
Good luck!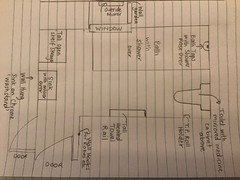
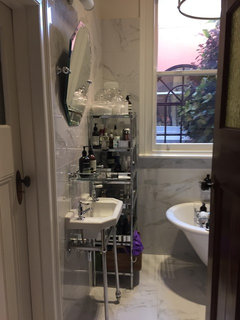
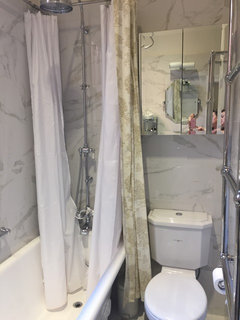
Simona Širvinskaitė
Auteur d'origineil y a 5 ansDernière modification :il y a 5 ans
Hi sc42355! Thank you for your feedback. Curiosity - does it pose any problems that the toilet is furthest away from the door? I assume it should be closer, since it's what you use the most. One of my other visions is attached, but the gap between the tub and shower is weird :)
sc42355
il y a 5 ansHi Simona,
To be honest, the toilet being fartherest away from the door is a bonus for me - it gives it more privacy and it keeps it out of sightlines which is a bonus. It seems to me that in your room it would only be a few extra steps (at most) to move the toilet to the back wall, but that this would give you much more circulation space. In my experience, you do not notice those few steps once the room is complete.
On your new proposed design, it feels a bit crowded in the back corner to me - the entry points for the shower, bath and toilet are all crammed together. Also the long entry wall seems a wasted space. Have you checked there would be enough space to get around freely. For instance, would this give you enough usable space for an adult to comfortably bath a child (or more often in our house, a dog) in the bath or to clean the bath and shower? Would you have to hurdle the toilet to get in an out of the shower? Can you easily reach into the bath or shower to turn the taps on and off before you get in?
You might find it helpful if you can mock up the space in real size with the real size of a shower, bath and toilet (I used chalk on the back pavers outside when planning my bathroom, but you could also use butchers paper or newspaper) and actually feel through how you would walk through and use the space to see if any particular layout would work for you.
I hope that this helps a little.Simona Širvinskaitė
Auteur d'origineil y a 5 anssc42355 dang, those are all good points.. so many things to think about now. Now we're considering the layout that oklouise drew... it gives plenty of walk-through space.

Rechargez la page pour ne plus voir cette annonce spécifique
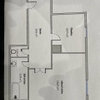
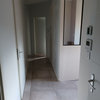
oklouise