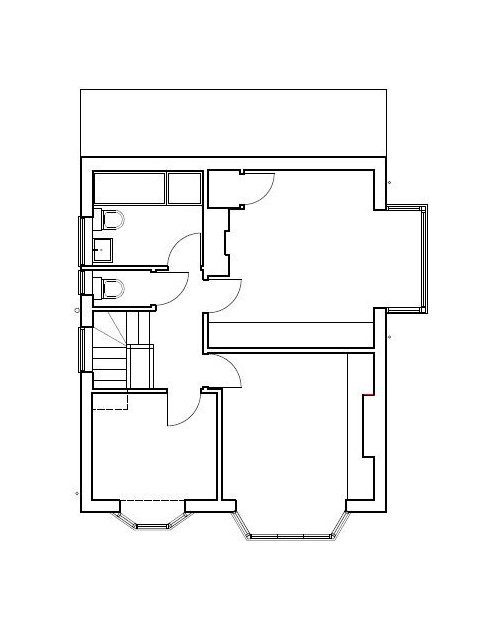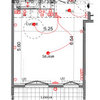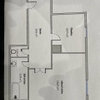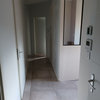Advise on ground floor extension layout
Joanne B
il y a 4 ans

Sponsorisé
Rechargez la page pour ne plus voir cette annonce spécifique
Hi, we're in the early stages of planning a double storey side and first floor rear extension to our traditional 1930s house. Our architect has drawn up some plans and whilst they do achieve most of what we are after, I'm not sure we're making the best use of the space.
I think my preferred plan is below but I'm worried that because of the door to the utility room, the allowed kitchen won't have enough cupboard or worktop space (I ideally want a bank of full height units for fridge and oven and not have the hob or sink on the island).
The architects answer was to extend further single storey out the back to give a longer run of units but this pushes us over our already tight budget and seems a mad use of money simply to provide space for a to access the utility room.
Any ideas for a better solution?
This is the existing house so you can see the difference.





Rechargez la page pour ne plus voir cette annonce spécifique
Houzz utilise des cookies et d'autres technologies de suivi similaires pour personnaliser mon expérience utilisateur, me proposer du contenu pertinent et améliorer ses produits et services. En cliquant sur « Accepter », j'accepte l'utilisation des cookies telle qu'elle est décrite plus en détail dans la Politique d'Utilisation des Cookies de Houzz. Je peux rejeter les cookies non essentiels en cliquant sur « Tout rejeter » ou « Gérer mes préférences ».




Studio Vonne
OnePlan
Joanne BAuteur d'origine
Lees Munday Architects
Joanne BAuteur d'origine