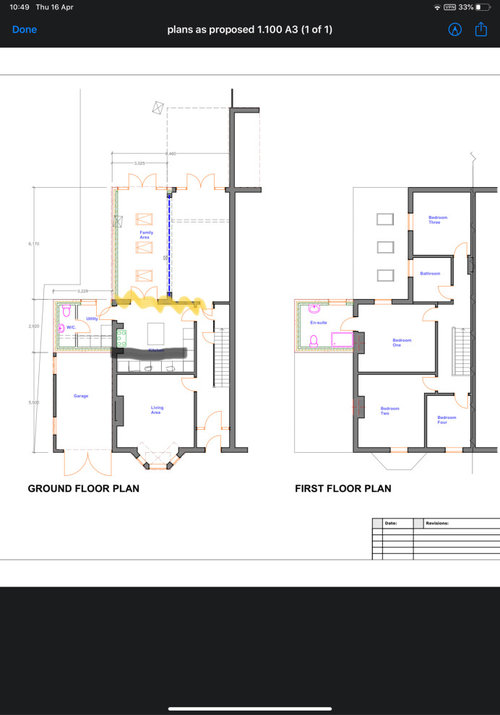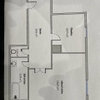We are planning on extending into our SW facing side return but can’t decide where to put the kitchen. Most are in the area near the garden but we would really like a seating and dining area linked to the garden so are thinking of putting it in the original dining room. I‘m struggling to find many images or articles where people have done it so I’m worried it isn’t a good idea and it will
make for a darker less appealing kitchen?
We will open up as much as possible and are planning to take out the wall between the kitchen and original dining room (bar a column for boxing in the soil pipe and allowing steel to rest on) plus rejigging the entrances to make just one. We wondered about putting the loo in between the front room and the back of the original dining room to move the kitchen forward a bit? Excuse the terrible attempt to show this on the plan!
What do you think is the best layout?






Jonathan