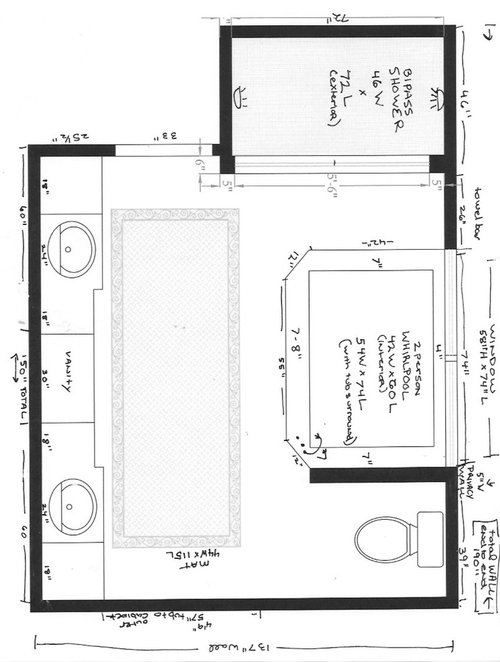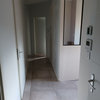NEED ADVICE on where to place tile mat to create the best symmetry
mileysmuse
il y a 10 ans
Réponse sélectionnée
Trier par:Plus anciennes
Commentaires (8)
samsamyd
il y a 10 ansWood & Stone Cabinetry
il y a 10 ansDernière modification :il y a 10 ansR H Kitchen and Bath Ltd
il y a 10 ansTravis Robert Renovations
il y a 10 ansReSquare Architecture + Construction
il y a 10 ansWood & Stone Cabinetry
il y a 10 anssstarr93
il y a 10 ans
Sponsorisé
Rechargez la page pour ne plus voir cette annonce spécifique




ReSquare Architecture + Construction