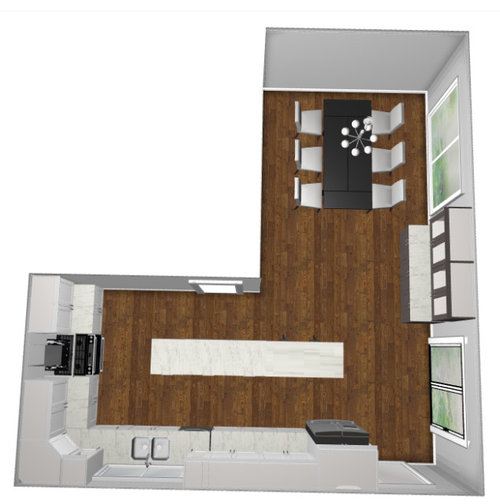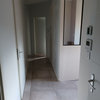Island with seating or no?
Angela Wattle
il y a 3 ans

Sponsorisé
Rechargez la page pour ne plus voir cette annonce spécifique
We have a long and narrow kitchen and are doing a full gut. While we do have space for a 10 foot wide x 2 foot deep island, I'm not sure if we should create a "pocket" for seating or not. There is 40 inches from the cabinets to the island on the front side and from the wall to the island on the back side. Also, if we were to add the pocket for seating it would be located in front of the main doorway that enters the kitchen, however directly to the right is the rest of our open concept space with another large entrance into the space.
Help me decide if I should just forget the seating pocket and make it a prep island or add the seating. Here is a rendering of how it would look:

Here is a top down rendering of the space so you can see how close the doorway is to the island.

Thank you all in advance for your help!

Rechargez la page pour ne plus voir cette annonce spécifique
Houzz utilise des cookies et d'autres technologies de suivi similaires pour personnaliser mon expérience utilisateur, me proposer du contenu pertinent et améliorer ses produits et services. En cliquant sur « Accepter », j'accepte l'utilisation des cookies telle qu'elle est décrite plus en détail dans la Politique d'Utilisation des Cookies de Houzz. Je peux rejeter les cookies non essentiels en cliquant sur « Tout rejeter » ou « Gérer mes préférences ».




littlebug zone 5 Missouri
TJP Designs and Construction LLC
megs1030
Angela Wattle
User
Beth H. :
mama goose_gw zn6OH
Angela WattleAuteur d'origine
felizlady
Norwood Architects
Patricia Colwell Consulting
roarah
mama goose_gw zn6OH