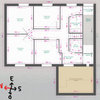Updating our 1960’s Bungalow
Valerie Pearce
il y a 3 ans


Réponse sélectionnée
Trier par:Plus anciennes
Commentaires (12)
User
il y a 3 ansValerie Pearce
il y a 3 ansE D
il y a 3 ansWendy
il y a 3 ansjackiep3
il y a 3 ansPrime Living
il y a 3 ansDernière modification :il y a 3 ansValerie Pearce a remercié Prime LivingJulian Cheese
il y a 3 ansNest Estimating Ltd
il y a 3 ans

Sponsorisé
Rechargez la page pour ne plus voir cette annonce spécifique




lynda_martin1