Master bath width
ktmguy84
il y a 10 ans
Building a new house. My interior partitions just went up. I will have about 2'-10" in between the toilet wall and vanity. NKAB guidelines say 30" min so maybe I am okay. I am just thinking two people moving around along the counter and long term, wheel chair etc. Although, I am single and in my 20s so clearly I have a few years to worry about that. No interior walls are bearing and all I have up inside is studs.
I have room in the master bed to move the wall another 6-8" or so, but I am not sure I want to have the framers take it down and put it back up 6" over. Is it wasted space? Seems like I have more than enough in the master.
Thoughts? I am kind of torn. Should I not worry about it? Now is the time to make the change.
I have room in the master bed to move the wall another 6-8" or so, but I am not sure I want to have the framers take it down and put it back up 6" over. Is it wasted space? Seems like I have more than enough in the master.
Thoughts? I am kind of torn. Should I not worry about it? Now is the time to make the change.

Réponse sélectionnée
Trier par:Plus anciennes
Commentaires (28)
Level Team Contracting
il y a 10 ansNow would be the time to move it. Just make sure it won't affect the ceiling joist design or layout. Another possible easy fix- you could go to 20" deep vanity top in lieu of 24". That would get you at least a few inches and may save some money on the cabinets and tops.Dytecture
il y a 10 ansThere was a similar post a few weeks ago. Not sure what is that area right in front of the bathroom door is used for.Sequins
il y a 10 anscomfortable space is 3' 0", specially if you are thinking about a wheel chair down the line, although wheel chair turning needs 3'6". So it may be a good idea to move the wall over.Antoine Architects, LLC
il y a 10 ansThat is not a very good bathroom layout. The size of the toilet area is too wide (3' is all you need), and wastes valuable space. With that small of a room, i would remove the enclosure around the toilet alltogether. You can forget about maneuvering a wheelchair in there.ktmguy84
Auteur d'origineil y a 10 ansDernière modification :il y a 10 ansThanks for the comments. I will do a search for the other post and see if I can find any info there. I might not need a wheelchair for 50 years so perhaps I shouldn't worry about that so much. By that time, I'd likely have done a full renovation or two. I think I might just focus on how comfortable the space is and not so much handicapped accessibility and deal with that later. I will look into the width of the toilet room but I like the pocket door. The small space in front of the door will likely be a bench with storage underneath.Dar Eckert
il y a 10 ansI kind of like the design but you do have wasted space in the area by the entrance and not enough by the vanity. I think the toilet enclosure could be moved down to the next window and make it narrower as suggested above. make the shower narrower but longer to allow adequate space for the vanity. Make the shower glass on two sides instead of solid wall.ktmguy84
Auteur d'origineil y a 10 ansI made a small adjustment and widened the shower and moved the window down by a few inches, along with the toilet room, so I shortened up that small nook area. It wouldn't look right if I closed the gap on the windows even more. They are already framed in and will be installed tomorrow. I do need a spot for laundry baskets so that's what I had in mind for a bench combo underneath the window. I also might leave the entrance to the master bath from the bedroom a cased opening. I can snap a picture on site later.ktmguy84
Auteur d'origineil y a 10 ansOkay so I am going to reconsider making changes. Here's what I came up with based off ideas from my parents. Short of moving windows which just arrived today!
From stud to stud, I have 14' x 8'-10.5" in the bathroom.
Option
Leave the shower, which is 4'-4" on the long wall and 3'-11" on the short.
Take down the middle wall framed for the water closet, move the toilet against the shower wall and rotate, put a 6' vanity to the left. I have enough room for a 6' vanity and 3' for the toilet. One sink would be under the window.
Where the vanity was before, I could put a bench, leave open, put shelves or built in cabinets with plenty if walking room. The toilet would have 3' width and be open in the front. I would have plenty of walking room to the dressing room even when standing at the sinks.
Only catch with this layout is a little less privacy with the toilet. I would leave it open and add a door from the bedroom. Heres some pics.
Any suggestions? I might as well listen to some options while I can!
First shows a see through from the master, second shows the single window on back wall, fourth shows the master dressing.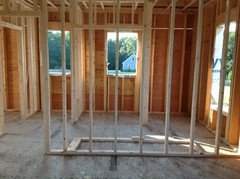
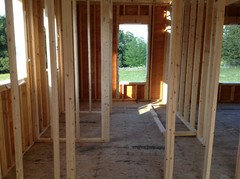
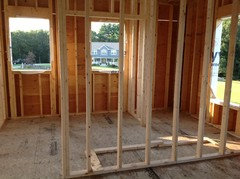
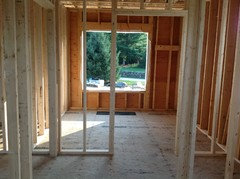
ktmguy84
Auteur d'origineil y a 10 ansFirst pic shows the middle wall that would come down. Vanity would hug that left wall, sink on left under the window, sink on right under mirror. Toilet front facing to the right in between vanity and shower with perhaps a small knee wall for added privacy. I laid out some 2x4s to show how far a row of 18" cabinets would stick if I chose to do it. Thoughts on this layout?

ktmguy84
Auteur d'origineil y a 10 ansAttached a rough sketch of what I had in mind as an alternative, short of moving windows around.
lkg1984
il y a 10 ansIf your partner is anything like mine, you may regret not having a separate space for the toilet! Does your shower have to be in that corner ... could your toilet go there instead?
Remember that you will probably remodel this bathroom in 20-30 years, before you need to worry about wheelchairs. You have adequate total square footage, if you ever need an ADA bathroom.Dullea and Associates Inc.
il y a 10 ansI feel a water closet is an important space in a master bath. This is especially true in your case as you have to walk through the master bath to access the dressing room.
This being said I would like to suggest that you consider flipping the shower and toilet in your sketch. Doing so would allow you to have an enclosed water closet at the end of the bathroom, a shower in the middle and the double vanity in the location in which you are showing. The door to the water closet can swing into the water closet to allow natural light to filter into the space when not in use.sstarr93
il y a 10 ansktmguy84, that's probably not an improvement, as you are giving up a few good features.
I think you need a redesign, but first you have to get into the bath design mentality. Take a few minutes and read through this ongoing thread: https://www.houzz.com/discussions/master-bath-floor-plan-dsvw-vd~595302
Then have another look at your space.
It kind of looks like you've started framing the shower, but I would advise you to hold off until you know, 100%, where you want to go with this bath design. After all, you're going to live in it until you need that wheelchair (sorry, I found that funny)... regards, sstarrktmguy84
Auteur d'origineil y a 10 ansThanks for the tips. I am a bit torn to be honest.
I am a single male in my twenties so hard to say on the privacy haha, but I am sure having the toilet hidden in the far right or in the closet is ideal. The closet makes things a little tight in between in vanity and shower in the original layout. Doable perhaps, but not super spacious.
Moving the toilet to the far right would require moving windows on the left wall, or else have a window in the shower. I still could move them, but I literally have to decide tomorrow as they are going in. If I did that, I would move the window currently in the toilet room to the back wall centering on 30" of space for the toilet, with the shower in the middle. That configuration could work. Good point about accessing the dressing room. The good news though is that the guest bath is right on the other side of the master, but making that one larger water closet with a pocket, closing off the entire width, could work. I could still put something to the right of the window. Perhaps 12" or 18" shelves, instead of a swing door.
Regarding the small wasted space in the original layout, that could be a lowered makeup counter someone pointed out. Clearly thats useful for me.
If I went with the new layout, and a double sink, I could use a wall hung mirror on the left to swing over perhaps? Ideally, it would be in the middle of the sinks but I think that can work.ktmguy84
Auteur d'origineil y a 10 ansAlso, I ordered a tempered glass window the the rear as it was next to the shower.Angel 18432
il y a 10 ansI personally like the first layout with the vanity to the right when you walk in. Just a thought - you don't have a linen closet in the bathroom anywhere. I personally think you have too many windows in the bathroom - makes it harder to work with the space. Maybe you could eliminate the one near the shower.
Another thought - Go with the original plan but instead of having the doorway to the walk-in closet in the middle, move it more to the window.Angel 18432
il y a 10 ansDon't worry about wheel chairs - speaking as a senior by that time - you will have moved to a one floor lolktmguy84
Auteur d'origineil y a 10 ansDernière modification :il y a 10 ansI was thinking of adding a small corner closet somewhere for linens. I have a huge master dressing I could use for linens too. The window by the shower overlooks the water so I would rather keep that. The other two look out at my brother.
Haha, I am not as concerned about the wheelchair thing. Someone ingrained that in my head.
I am building a ranch actually!Angel 18432
il y a 10 anslol
I was just cleaning my teeth and a thought came to me. (see below)
Yes, keep the window that over looks the water (but I thought you said you were going to have it frosted?) Maybe I got it mixed up.
The other two windows that look on to brother - make them high rectangular windows that way you can do something with the lower section (maybe go with your second plan with the vanity underneath the windows.
My neighbor has it this way and there is still room for lights and mirror (depending on the height of the room of course)
Just food for thought. Good luck.ktmguy84
Auteur d'origineil y a 10 ansCame up with this. Leave windows and shower alone. Put toilet in between shower and vanity, but close off the room in the middle and make it a jack and jill. C.O. From master bed entrance. Pocket or swing door to access toilet and shower. My mother came up with this. Thoughts? I might have room for a small linen closet or upper cabinets on the right wall, and a bench.
Thoughts? Seems like a good compromise. I could always take the wall down later. My parents don't think I need the water closet but this adds more privacy and still lets light in the bathroom with the door left open most of the time, and lets more light into the master with a window at the door to the left.
Ill have almost 5' to the right of the shower.Angel 18432
il y a 10 ansHi - have been looking at the plan and trying to figure out what to do.
How about putting the toilet across from the shower and closing off that room (you seem to want to enclose the toilet). That would give you a huge bathroom to work with.Angel 18432
il y a 10 ansHow is it going? Just a thought, if the shower/toiler room is just a wee bit short, you could always
"jut" it into the bedroom a tad. You would have a huge bathroom to work with and the toilet and shower
would be in it's own room.ktmguy84
Auteur d'origineil y a 10 ansMy framer mentioned putting the toilet in front of the shower. I believe I would have about 5' from wall to wall, so that could work, but might be tight. He said put a linen closet where the vanity shows in the original layout with that hiding the toilet. I thought about moving the master bed wall a little over as well. One option is to move the entire wall a bit.
I might not need to move the wall over entirely, but perhaps a jog in the master bedroom, 3' wide or so just wide enough to sneak the toilet into a cubby. That's one option. I don't think I would miss the space in the master, but I would want to go over bed layouts. Then that would leave about 9' to the left of the shower open for a vanity. I could probably make the sinks work under the windows but one would still be under a window....Swing out mirror perhaps, but I am not sure how I'd like that. Someone mentioned it would be nice to have a lower counter for makeup. Clearly, that wasn't a consideration of mine but I guess for a future lady, that might be nice. with 9', I could incorporate a spot under one window. If I went with the original layout, that 3' wide or so spot to the left of the toilet room could serve as that too.
I stopped by my cousins' last night. He just built last year and has a small water closet as well. His I.D. is 3'-3", which seems fine for me. Mine is shown as about 3'-7". If I kept the original layout with the toilet closet and vanity on the right, I would have 3'-5" +/- (have to re-measure) in between counter and the wall which isn't that bad at all and can work. Right now, I think I will have 3'-1" after sheetrock. That's not entirely bad either, but not ideal.
If I am going to jog the master for the toilet, I might want to look into a small linen closet.
Another option I thought about is to create two separate 3" or so vanities on either side so that when you are facing the shower, you are facing the sink and mirror, one window is to your left and the closet behind you, and on the other side closest to the dressing room, you would be facing the sink and mirror with the window to the right. This might be too tight and I am not sure I like this.
Thanks for all the tips so far! Lots of options!Angel 18432
il y a 10 ansNice to hear back from you. Those two windows on the front do make it a little difficult plan to
work with. Good luck with your decision making.ktmguy84
Auteur d'origineil y a 10 ansI laid out all of the options. I might end up leaving the layout as is. I am okay with the 3'-1" dimension in between the counter. That was the biggest concern but walking through other bathrooms this weekend, it seems okay. I like the size of the shower and I really like that closet for the toilet.
Depending on a 5' or 6' vanity, I should have a 3' or 4' linen closet with around 18" deep shelves (either open or closed) to the left of the vanity next to, but not blocking the window.
My architect said she intended that the small space when you walk in could be used for a makeup counter, bench or lower storage. I am probably going to leave it as is for now.
My next decision would be a double vanity and length of counter. I keep hearing pros and cons on single vs double.
With a 6' counter, I sell can get a 3' wide closet or shelving which seems adequate, and still have at least a foot on the other side where you walk in.
If I do a double, it would probably be a 6', although my cousin has a 5' double and he said his is fine...although I haven't asked his wife haha. If I go single bowl, a 5' would be sufficient, and I could gain more shelving space for the linen closet. Thoughts?

Sponsorisé
Rechargez la page pour ne plus voir cette annonce spécifique

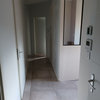

ktmguy84Auteur d'origine