Sloped roof dilemma! Advice needed
Becky Maullin
il y a 3 ans
Réponse sélectionnée
Trier par:Plus anciennes
Commentaires (17)
E D
il y a 3 ansDaisy England
il y a 3 ansBecky Maullin
il y a 3 ansAlfie Simmons
il y a 3 ansAppalled Person
il y a 3 ansDernière modification :il y a 3 ansCWD
il y a 3 ansJonathan
il y a 3 ansSarah U-S
il y a 3 ansVictoria
il y a 3 ansE D
il y a 3 answestwest114
il y a 3 ansmichelles1234
il y a 3 ansDernière modification :il y a 3 ansUtilisateur Houzz - 530369836
il y a 3 ansamandagreenland
il y a 3 ansanthea page
il y a 3 ansC Dingle Builders
il y a 3 ans

Sponsorisé
Rechargez la page pour ne plus voir cette annonce spécifique

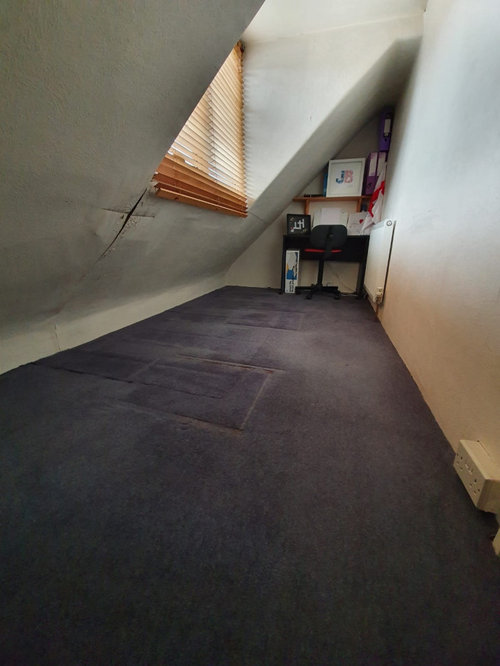
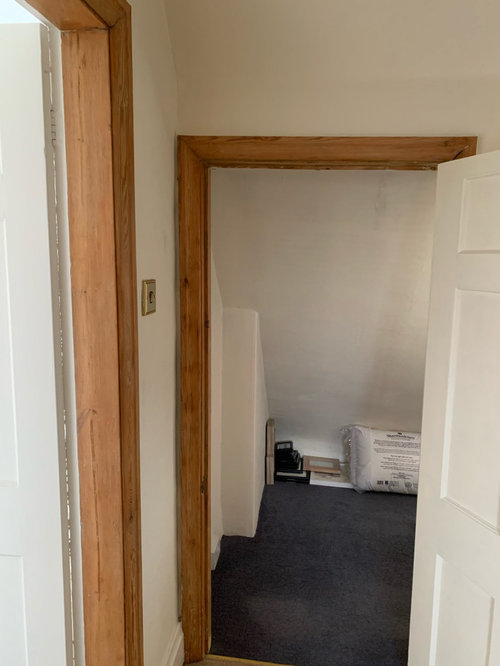
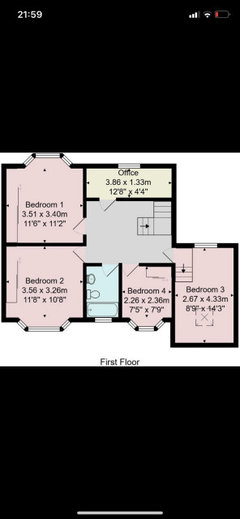
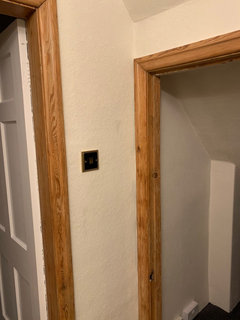

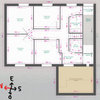

Jonathan