What are my options with a teeny tiny bathroom?
Barbara M
il y a 3 ans
Réponse sélectionnée
Trier par:Plus anciennes
Commentaires (24)
LilDesignWorks
il y a 3 ansLilDesignWorks
il y a 3 ansBarbara M
il y a 3 ansBarbara M
il y a 3 ansLilDesignWorks
il y a 3 ansBarbara M
il y a 3 ansLilDesignWorks
il y a 3 ansDernière modification :il y a 3 ansLilDesignWorks
il y a 3 ansLilDesignWorks
il y a 3 ansLilDesignWorks
il y a 3 ansLilDesignWorks
il y a 3 ansBarbara M
il y a 3 ansLilDesignWorks
il y a 3 ansBarbara M.
il y a 3 ansRedRyder
il y a 3 ansfelizlady
il y a 3 ansBarbara M
il y a 3 ansGeraghty and Associates
il y a 3 ansAJCN
il y a 3 ansbadgergal
il y a 3 ans

Sponsorisé
Rechargez la page pour ne plus voir cette annonce spécifique

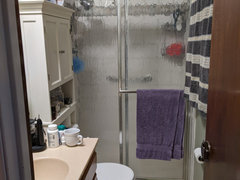
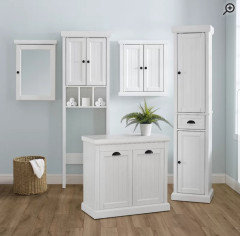


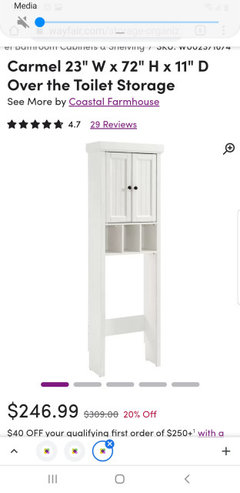


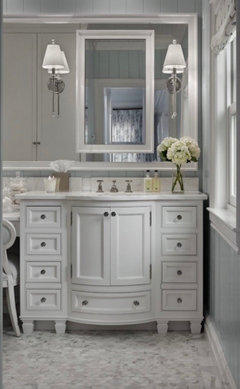









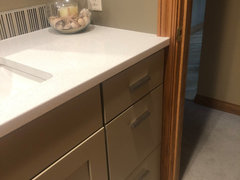

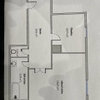

Geraghty and Associates