curb appeal ideas needed for flat 80s house
Hi there
We have bought an 80s house that needs quite a bit of love both internally and externally.
The main issue with the front is it’s very flat, brick is quite dark and needs breaking up a bit. There’s lack of space for any greenery and we desperately need to add some curb appeal. The door is also recessed meaning the hallway is also very dark (currently no throughway to kitchen) so any ideas on whether this could be brought forward or at least how to make the entrance a bit more welcoming!


Commentaires (19)
Sonia
il y a 2 ansWould you consider removing that unattractive front wall? You can then rebuild the steps at the front and maybe add a porch to the front door and bring the door forward. You can then add some greenery. im not sure of your style so ive shown a modern and a traditional porch.
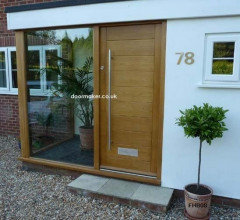

Jonathan
il y a 2 ansBecause there is pavement and road directly outside the wall I suspect you don’t have enough room to build a porch and have steps. I also feel that if you removed the wall you would feel exposed.
If it were me I would pressure wash the wall and pavement and tidy up the front as much as possible.
Then I think that you need to make the front door more prominent with either a large house number, porch lights either side or a panel of render.
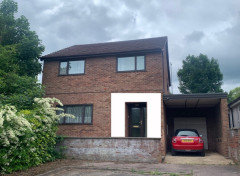
Ruby F
Auteur d'origineil y a 2 ansThanks so much guys. Wish we could remove the wall Sonja but it’s a retaining wall so likely to give it a clean or rebuild. Definitely would have loved to build a porch but just won’t have the space
Ruby F
Auteur d'origineil y a 2 ansReally love the railing idea Wumi thank you. Definitely makes it feel more modern and make it look more attractive. I was originally thinking putting some planters in the wall but may just do a wall basket instead and go with railing
Ruby F
Auteur d'origineil y a 2 ansJonathan you’re right, definitely need to do some cleaning up and love the idea of porch lights and smaller features to give it some appeal. Would love to move the door forward but not entirely sure how much of a big job this is!
Wumi
il y a 2 ansDernière modification :il y a 2 ansRendering around the door and recess as Jonathan suggested would definitely provide a focal point and break up the brick and potentially bounce light in the entrance.
You could even tile the recess floor in a patterned tile.
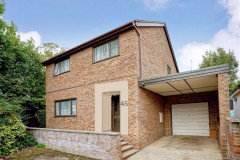
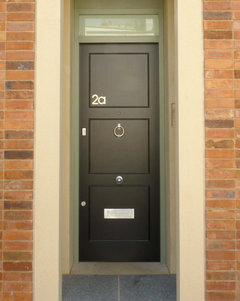
Susy Q
il y a 2 ansCan you put a canopy porch over the top of the door which would frame it but not need to go to the ground and you can keep the wall?
Akira Yamanaka Architects
il y a 2 ansHow about replacing the brick retaining wall to a gabion wall? Planters could be on top of gabion though you might need more space than the brick wall.
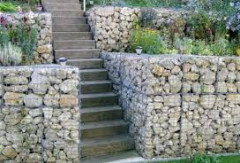

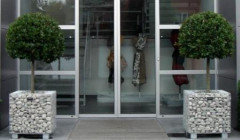
User
il y a 2 ansI'd keep the internal porch. I had the exterior door on mine removed when I had a new front door installed, and I tiled the step. It gives somewhere dry to bring in shopping and open the door when it's raining.
kazzh
il y a 2 ansDo a search on Houzz for porch canopy.... there appear to be perspex ones available which would provide a light touch yet interest to the front.
Steve Penney
il y a 2 ansI would lower the height of the wall out the front so it is level with the porch (the wall looks higer than the porch in the first photo).
I would then build a second short wall in front of the existing wall wide enough to build a proper porch or better yet make the space in between the 2 walls a garden bed.
The retaing wall looks like it is above the height where it needs a fence ( check with your local council). You could build a fence and then plant a hedge.Id also plant a hedge down the right hand side of the drive and in front of the existing or new retaining wall. Turf the yard in front of the retaining wall
You also should also consider putting in a garage door to hide the car.
88wj88
il y a 2 ansDefinitely bring the door forward - I would suggest a glass veranda across the front, with support legs onto the wall , which would break up the brick and give it character, also put a door over the carport entrance as it does look a bit cave-like
ali270
il y a 2 ansOur front door was recessed like your and I hated it . We had it moved forward and built a canopy porch as there was no room for anything bigger . The finished result is even better than I anticipated , so I would say …go for it . We also put wall lights on each side .
User
il y a 2 ansI would look at cladding or rendering the inside walls of the garage as-well, it would help to separate it and lighten that area.
User
il y a 2 ansYou could also repave the area this side of the brick wall and pave the garage floor, plant some ilex crenate, topiary and say climbing roses along the front to soften.
lazzer
il y a 2 ansI like the wall! Why don’t you just paint it? And use the same colour as a theme for the front of the garage too? Maybe a change of the door colour too to amplify the impact? Easy options and quick, especially if you have a thousand other jobs to do in a new home!
Christine Harrison Fine Art and Mosaics
il y a 2 ansDont forget you can create magic in small space with container gardening Click here
Andrew Booton
il y a 2 ansI’m surprised noone has suggested grey uPVC windows yet. They always seem to be a favourite on here. 😖
If the facade is flat, you need relief but your options depend, as usual, on your budget.
The biggest impact would be from replacing the windows but set them back in their recess by 2-4”. Pick a more interesting style with smaller panes to creat interest. You would not believe what a difference that would make.
Rendering the whole front would just flatten the it more and actually make it less interesting but rendering or cladding a corner might help. Rendering just around the porch means rendering and painting the area that is most easily damaged by high traffic so guard against that. It also risks making the house look dated so I would avoid that approach.
Installing a porch and or bay or bow window would bring elements forward but pick compatible styles and don’t mix them, ie traditional OR contemporary.
Lowering the top of the retaining wall to path level would reduce the impact of another dominant flat plane.
You could also use trellis or panels to break up the surface and encourage climbers, either in front of the walls or onto them. Planters on top of the retaining wall with hedging or tumbling plants could look great.
It looks a nice house and with some careful thought could look wonderful but don’t risk spoiling it by going over the top with every idea.
Good luck and enjoy your lovely home.



Rechargez la page pour ne plus voir cette annonce spécifique
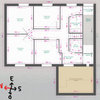

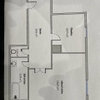

Wumi