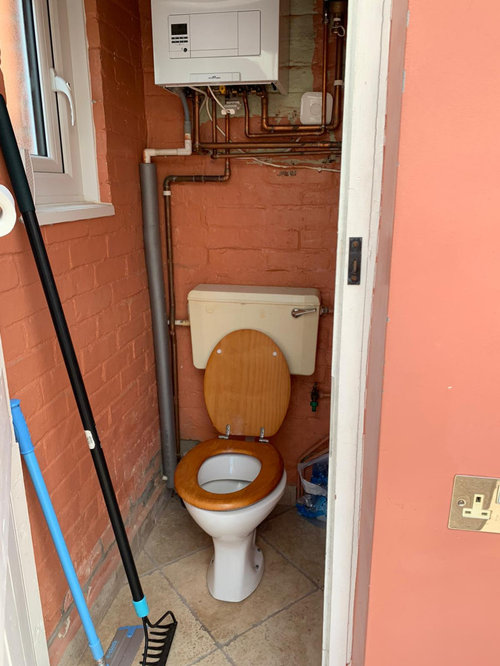Hide pipes/ general outdoor toilet uplift!
Laura Martin
il y a 2 ans
Dernière modification : il y a 2 ans

Sponsorisé
Rechargez la page pour ne plus voir cette annonce spécifique
Hi, we have recently moved into our 1st property. we would like to tidy up the only downstairs WC that we have.
It appears to be what i assume was an old outside toilet which has since been made ’inside’ via a lean to extension. The boiler is currently housed here and we have no intension of moving this. However there is extensive pipe work that we would like to hide somehow!
I would also like to dry wall the whole structure to make it feel more inside!
additionally how difficult to would it be to install a small sink & small radiator here ?
we are complete novices and would love some advice / suggestions on how is best to achieve this (please talk to us like idiots 🙈)
thanks in advance!!



Rechargez la page pour ne plus voir cette annonce spécifique
Houzz utilise des cookies et d'autres technologies de suivi similaires pour personnaliser mon expérience utilisateur, me proposer du contenu pertinent et améliorer ses produits et services. En cliquant sur « Accepter », j'accepte l'utilisation des cookies telle qu'elle est décrite plus en détail dans la Politique d'Utilisation des Cookies de Houzz. Je peux rejeter les cookies non essentiels en cliquant sur « Tout rejeter » ou « Gérer mes préférences ».



Angie
Sonia
Sara Levy Designs
Wumi