Layout and design help for renovation of 1960's 3 bedder
Jon Geeveston
il y a 11 mois
Réponse sélectionnée
Trier par:Plus anciennes
Commentaires (16)
bigreader
il y a 11 moisFontaine Industries
il y a 11 moisKate
il y a 11 moisJon Geeveston
il y a 11 moismacyjean
il y a 11 moisJon Geeveston
il y a 11 moisKate
il y a 11 moissiriuskey
il y a 11 moissiriuskey
il y a 11 moisJon Geeveston
il y a 11 moisJon Geeveston
il y a 11 moisJon Geeveston
il y a 11 moisJon Geeveston
il y a 11 moissiriuskey
il y a 11 moisDernière modification :il y a 11 moisAnne Monsour
il y a 11 mois

Sponsorisé
Rechargez la page pour ne plus voir cette annonce spécifique



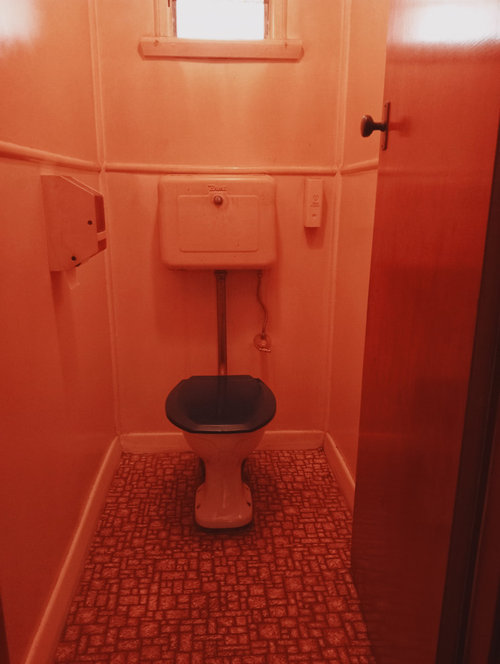
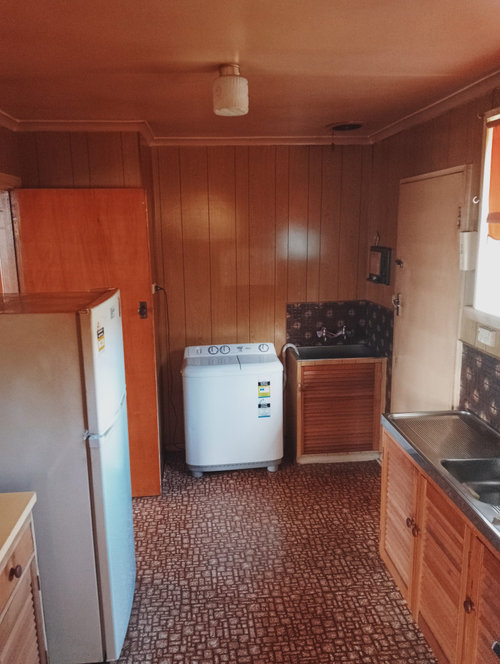

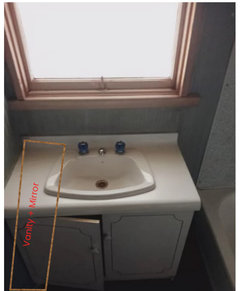



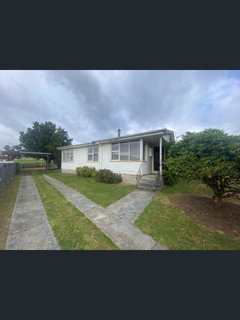






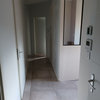
oklouise