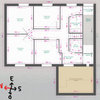Underfloor heating dilemma
A V
il y a 18 jours

Sponsorisé
Rechargez la page pour ne plus voir cette annonce spécifique
We are renovating our kitchen dining area, so new floor, kitchen etc. Wondering whether we should do UFH while we are at it.
Is underfloor heating worth it?
Kitchen has got suspended floor while dining has concrete floor.
One company wants to fill up void under suspended floor with rubble, then insultation and screed and then ufh boards. He also wants to shave off about 150-200mm off the adjacent concrete floor in dining area and then insulate etc to bring it to level with kitchen. This seems to be a huge overhaul and expensive
Other couple of companies just want to remove existing floor, lay some low profile 20mm mats with grooves for pipes in both kitchen and dining area, ready for engineered wood. No screed or anything. They say the grooved mat itself doubles up as the insulation also. This seems too simple and makes me wonder if it will be efficient.
What was the process for your UFH and how is it working so far? Please Share. Thank you.

Rechargez la page pour ne plus voir cette annonce spécifique
Houzz utilise des cookies et d'autres technologies de suivi similaires pour personnaliser mon expérience utilisateur, me proposer du contenu pertinent et améliorer ses produits et services. En cliquant sur « Accepter », j'accepte l'utilisation des cookies telle qu'elle est décrite plus en détail dans la Politique d'Utilisation des Cookies de Houzz. Je peux rejeter les cookies non essentiels en cliquant sur « Tout rejeter » ou « Gérer mes préférences ».



Woodfloors4u
Sonia
rinked
Isla Cherry
madeleine_brown8