Great Room vs. Separate Kitchen and Family Room
VOTE and tell us why in the comments!
(Photos encouraged!)
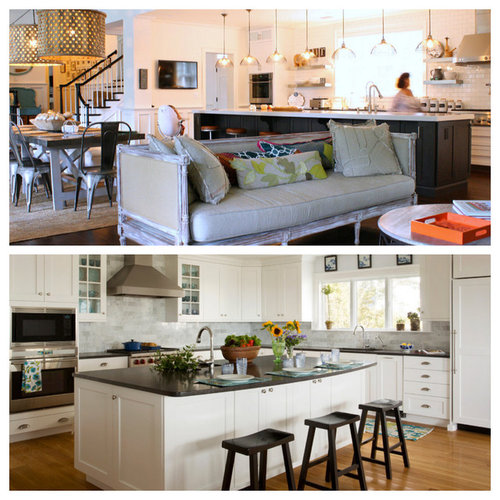
Commentaires (113)
dog3mom
il y a 10 ansDernière modification :il y a 10 ansI prefer a great room but I am old school and have a separate formal dining room and living room as well as a huge upstairs bonus room in addition to our giant great room. The rooms are so large and there is a nook in a bay that is not shown so they almost feel like separate rooms but still open to one another. We have a large extended family and remodeled with that in mind. Floor is limestone due to 3 dogs, one of which weighs 123 lb and scratches the heck out of any walnut that is in the rest of the house. Besides it would have been too much wood. the rest of the house is wide plank, footworn, walnut which we love but the limestone is awesome, too.
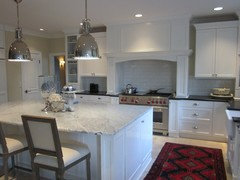

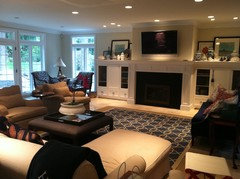
dog3mom
il y a 10 ansDernière modification :il y a 10 ansI've been married 35 years and lived in 15 different homes (owned 7 of those) and only 2 of them didn't have kitchen/family rooms. Our current house is really large and I cannot imagine having a closed off kitchen. My dishwasher, waste disposal, etc are so quiet you don't even realize they are on. The fans above my range only affect me when trying to watch the news. They could suck up a small dog as they are commercial grade. LOL. Anyway, guess it is all what you are used to. I can't imagine not having a kitchen/fam rm.
I will say that as ridiculous as it sounds in our former house that we had custom built from the ground up I wish I had put in a bigger bonus room for my then younger teenage kids. They didn't want mom and dad in there when they had their friends over and at that time (when flat screens were just coming out) we had such a giant (waste of space) mbr that we couldn't see a TV from the wall to the bed. It was so stupid. My husband set up his den/office with a TV but he had a huge desk and a computer desk and file cabinets in there along with pull up chairs. We should have axed the desk and put 2 club chairs and ottomans in there for our sitting room while kids were over. Or else made my den/office that was off the bedroom into a sitting room with TV.
The craziest thing is we had a giant sofa, 2 club chairs, end tables and a coffee table along with an armoire and dresser, king size bed, bachelor chest night stands and yet NO TV in the MBR. Now it would be fine with a giant flat screen above the massive fp or else we would have done away with my office and made it a sitting room (even though we had equivalent of a formal liiving room in the dumb mbr)
I prefer reading now anyway and when we have grandchildren this house will be awesome! We all share the cooking so someone will always be with kids anyway until they reach the age where they can play in the bonus room upstairs. The former owners had a closed circuit TV to the bonus room. :-)dog3mom
il y a 10 ansDernière modification :il y a 10 ansI would like to know what is to the right of the second kitchen in the opening photos? A wall or a family room? My bet is family room. :-)runaway03
il y a 10 ansDernière modification :il y a 10 ansI am having an 8' long wall built across this space from the right. There will still be a 4' opening to the dining room and kitchen on the left. I guess it will be semi-open, but much more flexible for furniture arranging.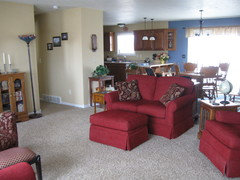

dog3mom
il y a 10 ansWhy do people think they have to have walls for furniture? Unless it is for a TV and I can see that. Personal pet peeve is all the furniture smushed up against the walls. Runaway03, it looks like a wall will work fine in your space. Whoever buys this house someday could do the same. The kitchen/fam rm is the size of a lot of apartments and if the style turns around so that someone wants a closed off kitchen, they can do it. :)dog3mom
il y a 10 ansSorry to write again with my open concept but these photos show a bit better how open it is. It was small and dark before reno. Don't like the arches but it was a spec house from the late 80's and the builder did big barrel vault ceilings in several areas and arches and even drywall arches. If we had squared them off in the fam rm (towards the back hallway) it would have looked bad with the rest of the house.


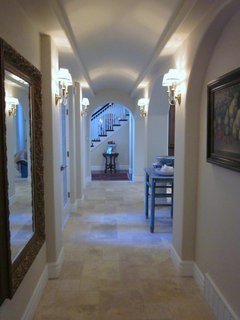
runaway03
il y a 10 ansThe wall is more for the dining room than the living room. All of my living room chairs float, but the server/sideboard that backs up to the loveseat has an unfinished back, so it needs to be against something. That means the loveseat is stuck where it is for now.judthb
il y a 10 ansdog3mom, your renovated area is just lovely. While you may have preferred not to have them the arches add interest to the hallway and your artwork, lamps, mirror, table etc work very well in the space.Design By Viktoria
il y a 10 ansWhat a gorgeous home! You did a great job with your reno. The arches and lights are beautifully done! Enjoy your home!cucinaragazza
il y a 10 ansI'm not concerned about noise as much as the clutter that is natural to cooking. I also don't like to look at the stuff that begs to be cleaned up immediately - while everyone else is relaxing. We had a kitchen with a cathedral ceiling and a very open space - never again. If your idea of making dinner is floating over to the fridge, taking out two or three eggs and frying them up in a small pan while some lovely toast pops out of the toaster, then the great room concept is for you. If you're making homemade pasta, dropping things, covered with flour, people are crowding around you to take things out of the fridge, look over your shoulder, lean on a counter to chat with each other - then it's NOT PRETTY. Your dishwasher can be whisper-quiet, but unless you are glamorous while loading a dishwasher with dishes that everyone can see you scrape into the garbage disposal, then you just look as tired as you probably feel - and that's NOT pretty either.
Love to close the door on a cluttered kitchen and deal with it all later. Have a glass of wine and kick back and relax without looking at a messy counter.judthb
il y a 10 ansYay cucinaragazza - my thoughts exactly. There's also the problem of how to manage in a great room when different members of the family want to do different things - eg watch a movie in a darkened room. Fine if you have a large house with another room to use. My neighbours knocked out walls to create open space which they loved while their kids were small but now the kids stay up later they're complaining of lack of 'couple time'.dog3mom
il y a 10 ansWe are very clean cooks for one thing. There is never a lot of yucky clutter and dirty dishes. When we entertain we have a giant patio or a formal dining room where no one can see the "clutter natural to cooking." Of course our room is bigger than most people's entire main floors....Approximately 2800 sq ft+(not including the bay for the breakfast nook). It works for us. I say do whatever works for your style of living and your house. We love our great, great room. Thank those for the kind words. It was a royal pain because we did the house in 3 phases and it took 3 years...???? Why? Why, me? Did every room in the house except the big bonus room and all we need to do in there is better access to the storage space under the eves. Right now we are getting quotes for a new fence for the back yard only. We have an electronic gate that opens to the back where the garage doors are. The property also has a trout pond with a fountain, a castle playhouse that is 3 stories with a drawbridge that goes over to another platform, a little girls playhouse with windows, flooring, electricity, drywall, etc. and a huge garden shed. Trying to get hub's to make the garden shed into an outdoor eating/entertaining pavillion. It could be so cool. Oh yeah, we have a built in fire pit area with huge boulders for seating. Now if we could just hire a daily gardener and maid....Oh boy, the patio alone took 8 months when it was only supposed to take 3. Also a giant expense. Would never use that landscape installer again. Landscape architect was great but she kind of disappeared. Do NOT buy a $ pit.
My ideal house is @ 3800 sq ft all on one level. They are so scarce where we now live that our across the street neighbors that have a disabled daughter had to build their own. It is a fantastic house. It's @ 6000 sq ft on one level! Our stair cases take up a lot of room. I was never a big fan of single story houses until I lived in the SW where an upper floor would be like living in an oven during the 3 months that it gets super hot. Those people have a great room only except they do have a formal dining room. Just no formal living room. Their house is outrageous. Very smartly laid out and they have a 5 car garage. The 2 car is for the mom with the van for the daughter and the 3 car houses the dad's cars.
Their landscaping is fab, too. We are all on almost 2 acre lots so lots of privacy. Honestly? I would move in a heart beat to better weather.Stamps Design Services
il y a 10 ansI cook everyday! I like being able to leave the kitchen and going to another room, after meals.sherri swain
il y a 10 ansgreat room, informal dining and kitchen together along with a formal dining room separated from them.Pacific Coastal Home Staging
il y a 10 ansI would like to have the kitchen open, but in the center of the house, with the rest of the living areas built around it. Only separation for bedrooms, bathrooms, and office.kristina3535
il y a 10 ansI think it's all about the design, and the family. We have two toddlers, so I like being able to see into as many rooms as possible; however, I strongly prefer defined spaces. Therefore I think for ME, the sweet spot is rooms with wide connections rather than being completely open or one large room.Katie Gooding
il y a 10 ansA good host makes entertainment look effortless. Pretty hard to pull off when the whole time guest can see your effort (and clean-up) in the kitchen because it's all one big room...Sharon Rea
il y a 10 ansLiving in a great room now I find kitchen talk is loud enough to disrupt tv watching.GP
il y a 10 ansOpen plan is great especially if you can make each room (esp the kitchen) organised and tidy and not smelling like cooked/burned food ... otherwise, I'd like to have some sort of a "divider" so that when I cook, I don't get distracted by the other things going on in the "other" spaceJudy Kelly
il y a 10 ansWhile raising a family of boys, the seperate rooms were preferable. I could shut out the noise of the video games and watch my kitchen TV in peace while cooking and cleaning. Now that they are in their twenties I have been thinking about opening up the rooms. Although after reading all of the responses I think I will leave the rooms seperate.Ginger LaRue
il y a 10 ansWhen I have family or friends over, I don't want to be reminded of the dirty dishes. I prefer to enjoy our company & not have to look at the mess. It can wait.karelina
il y a 10 ansIt's not just sharing kitchen mess, though I prefer to hide that, it's the smells from cooking that permeate fabrics especially, that I like to avoid.
Onion scented couches, chili smelling curtains, and curry-odored pillows that's really offensive.Laurel Ennis
il y a 10 ansI dislike seeing the mess, smelling the cooking, hearing the banging of pots and pans while I'm trying to read or watch TV in the adjacent space. Here's my open-plan "before" kitchen and the closed off "after".
Momof5x
il y a 10 ansThe great room would be a bit chaotic for me, noise from TV and clattering of kitchen utensils, kids running around -possibility- can be dangerous in an kitchen open to everything else.
The noise of the kitchen would interfere with those who want to listen and relax and vice versa. I like to concentrate in kitchen and I get some tidying done while waiting for a casserole or hotpot dish to finish, I even like to write at times quietly.
Plus, all the food aromas would linger on everyone's clothes and even the soft furnishing. So, separate kitchen for me, I do have a hot beverage and snack area-a small kitchenette area open to the family room upstairs. Convenient for night time too.
The other thing too is I like to clean a room then close it. A mother would forever be cleaning in circles if everything was open into one room.Lisa M.
il y a 10 ansMy current house does not have an open concept family/kitchen room. I would have preferred it... Now that I am actually in my new space it doesn't bother me. Instead of the whole house looking messy, it's more confined to one room. My kids are not babies anymore and I don't have the need to keep my eyes on them every minute.Jennifer Owen
il y a 10 ansI know several people that prefer an open concept room; however I would rather have two separate areas in my home. I enjoy having the kitchen or dining area, and then being able to walk away from it all and relax in the living room area.Sally Benjamin
il y a 9 ansI prefer a kitchen closed off from living areas. We cook all the time and make exotic foods. Odors (even wonderful ones) need to stay in the kitchen, as well as air-borne grease from woks and frying pans. The open floor plan is nice if you live on take-away or dine out. My ideal would be to do all my cooking out of doors!dog3mom
il y a 9 ansWhere and how old are these houses with separate kitchens? In the areas I have lived, PNW, So Cal, Northern CA, AZ, Oregon, and all over West, we have always had a kitchen that was open to a family room & included a breakfast nook & a bar on island. Always. Only exception was our first home that was a tri level built in 1981. Even the older, 60's homes here are being remodeled so that the split levels are open on the main floor....kitchen/dining/family room and also have a family room downstairs. One would be hard pressed to find a house with a separate kitchen here in the PNW unless the house is over 100 years old.
I'm not talking about tract homes either. Many multi million dollar homes and all have family rooms open to the kitchen. Trend now is towards an even more modern design that is even more open but all have bonus or big TV/playrooms upstairs (rare for basements here or anywhere in the west, really, again except for houses built in the 1960's or earlier.)
I am not a minimalist but I can see the beauty in the new, sleek look that is coming on here in the new builds. Daughter and son in law just bought a fantastic house that is very modern in design and finishes...love it and it has a great room and a covered outdoor dining room with fireplace, and a bonus room. Very chic and hipster. Lovely place.
People are beginning to decorate and buy/build how they live and not how they think they should. JMHO....
I will say that when we entertained a lot we had caterers and they used our kitchen instead of setting up in the 4 car finished (walls), floors, and air conditioned/heated garage as people where we lived often had them do. We then used our large covered patio and formal dining room and our gallery hallways and formal living room. Guess I don't get the separate kitchen because I've never lived with one. Even my mother's house was an "eat in" kitchen with big eating space. She yearned for a family room off her kitchen instead of the formal living room and dining room and separate family room.Judy Kelly
il y a 9 ansI love my seperate kitchen, and yes my house is old, built in the 1930's. The house is 2600 square feet, it has had two wonderful additions through it's life. It has an unpredictable layout, the game room is next to the kitchen, so I have been very happy that I could close the door on the kids games and close the door to the kitchen.Sally Benjamin
il y a 9 ansI am living in the newest home I've ever owned and it was built in the mid-1980s. I agree that I had to search to find a neighborhood where the homes were built with kitchens separated from living rooms. In nearby Lawrence KS, I just couldn't find what I wanted so we moved east to Columbia MO and found a great neighborhood there with what we wanted in a home. My other homes have been 1960s in North Dakota, 1940s in DC area, 1920s in Minneapolis, 1700s in Albany NY, and mid-1800s in northern PA and they all had stand apart kitchens. The 60's style home had an open layout, but it was a wrap around layout with the living room on the opposite side of an enclosed stairway from the kitchen and the dining area at 90 degree angle from each (if you picture it as a circle).rsiuinboden
il y a 9 ansWe have a new home and I don't like the great room concept. It looks nice but it isn't functional, especially when showing hospitality. The kitchen noise disturbs the conversation in the sitting area. Perhaps I am old-fashioned but I think there is an overemphasis on casual living and dining. I wish we had at least some partial division or a kitchen bar to create some division. I wish architects and builders would start moving away from the great room concept. I suspect that in several years there will be demand for renovations to create more division so people can enjoy rooms with a clear purpose.suellenh
il y a 9 ansI like my kitchen separate...I never had children I needed to keep an eye on, and I don't do many large parties or holidays... And I like being alone while I cook. I sound like a hermit but I really do like throwing parties and people! Also, my husband is HOH and I'd rather be away from a loud tv. I like separate rooms because I like rooms to be painted different colors, and I like doilies...omg, I'm just telling all my dirty secrets!
sarahmcdermott
il y a 8 ansWe recently took the tv and couch out of our kitchen/great room and turned the space into what is now the kitchen/dining area. We turned the separate space that we were using as dining room into what is now our tv room. It is the BEST decision we have ever made. The kitchen table should be the heart of the home, not the tv!
Judy Kelly
il y a 8 ansI love my separate kitchen. I have my kitchen tv and don't have to listen to the video games in the family room. When we have guests, I can keep orders out of the dinning room and not have to look at the mess. Although most people want to gather around the island
while I am cookingDenice
il y a 8 ansI like a partial separation. I like to talk with my husband while he's watching a game and I'm cooking dinner, but I also like having some wall space for furniture arrangement.
James Hourston
il y a 7 ansWhat? Are we pack of dogs. Have you ever been in a great room when dishes are clattering, tv on, ppl talking ect. Its a noisy hell. Plates in perticular are very noisey and louder than the phone. If the only tv is there fights ensue, plus no one else can make noise. i as a guest do not care to share an adult evening with wine with their children. Our home had LR, DR, FR's 1/2/3. 1 with copper bar, toilet, three mini bars and 20X50' for xmas dinners. Birthdays, 2 with minibar was for TV plus we all had them im our BR. 3 with mini bar was for cards, chess, mah jong, no music no t v. Galley kitchen with butlers Pantry and pantry where that horrid noisy splish splash the dishes are taking a bath machine is isolated past two doors. As A proff chef Its not safe for one thing for ppl to just come it open the fridge. I am with Ophrah. Get out!
suellenh
il y a 7 ansI prefer a kitchen to be separated from the living room. We entertain rarely but when we do it always works well. During our usual times I don't have to have the political screaming tv shows my hard-of-hearing husband watches each night right in my face.Lori Dennis, ASID, LEED AP
il y a 6 anspeople are going to wind up in the kitchen- so if it's separate, make sure it's fabulous!
ahroberts04
il y a 3 ansI am absolutely over the Great Room concept. Having lived and raised kids in two houses with great rooms, to me they just feel too big, too open, too LOUD, and they are absolutely always cluttered. It’s not a relaxing environment to me, and I’m forever at war with the struggle of keeping it feeling harmonious and somewhat neat.
We are getting ready to build, and we are most definitely changing things up this time. The kitchen will be separate but not completely closed off, and the living area will still be very large, like a great room, only without the kitchen right there, and without that almost “warehouse” feel to it.
I cannot wait for the change.
Victoria Kinghorn
il y a 2 ansDernière modification :il y a 2 ansI absolutely prefer a separate kitchen. I would not consider a house with a uni-kitchen. To each their own, but I do feel strongly about it. I enjoy my kitchen, but I enjoy having different rooms. We recently did a total gut and remodel of our kitchen, but no walls were knocked out. I included a picture of the old, original kitchen, as well as the remodeled kitchen. We located some unused, in the box vintage tile for the pink backsplash. The stained glass door is between the kitchen and living room. Our house is small, built in 1939. To me the seperate, intamate kitchen is homey, I love it.
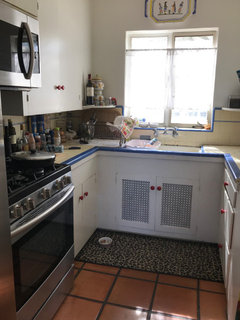



witshewoman
l'année dernièreHats off to your unique style! As an artist, I am drawn to noticing how much you enjoy this space even if you had not written a word here.
Victoria Kinghorn
l'année dernièreThank you! i do enjoy my home, indeed, its been three years since the kitchen remodel and we love it just as much as from day one. Best wishes and thank you for brightening my day.

Rechargez la page pour ne plus voir cette annonce spécifique




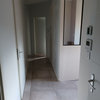
Bonnie Blain