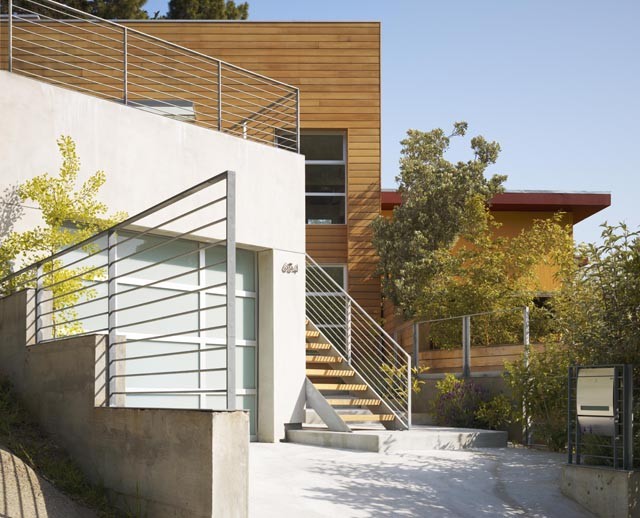
30th Street
This renovation of this house in Glen Park included the redesign of an existing facade as well as a new garage and design studio. The existing Victorian facade was clad in horizontal cedar siding, which acts as a foil for the new poured-in place concrete garage. The placement of the garage at an angle to the main house allowed for a private entry to both the design studio and the house. The south facing roof deck of the garage became the main outdoor space of the house, bringing the outside in and providing sweeping views from the main living spaces.
The design studio and garage are located on the ground floor. There is a separate entrance to the design studio which enables it to function autonomously. On the second floor, the public functions of the house open on to the new roof deck, facing south with ample light and views. On the upper level, the master bedroom opens onto its own private balcony.
