Idées déco de grandes façades de maisons
Trier par :
Budget
Trier par:Populaires du jour
1 - 20 sur 167 127 photos
1 sur 2
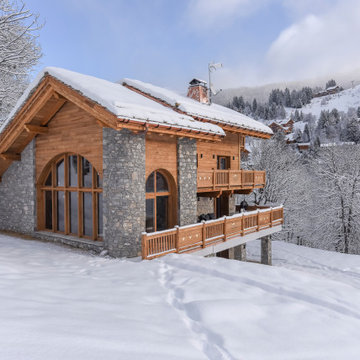
Aménagement d'une grande façade de maison marron montagne à un étage avec un revêtement mixte et un toit à deux pans.

Inspiration pour une grande façade de maison multicolore design à un étage avec un revêtement mixte et un toit plat.
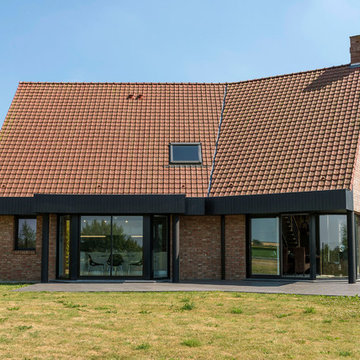
Maison contemporaine des Constructions Piraino à Strazeele
Aménagement d'une grande façade de maison rouge contemporaine en brique à un étage avec un toit à deux pans et un toit en tuile.
Aménagement d'une grande façade de maison rouge contemporaine en brique à un étage avec un toit à deux pans et un toit en tuile.

Cette image montre une grande façade de maison multicolore méditerranéenne en stuc à un étage avec un toit en tuile et un toit à quatre pans.
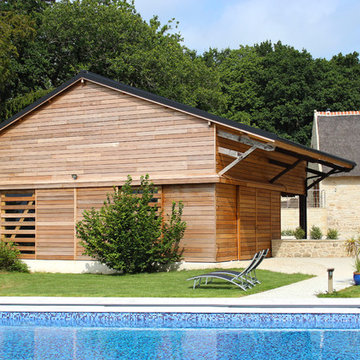
Idées déco pour une grande façade de maison marron campagne en bois de plain-pied avec un toit à deux pans et un toit en tuile.
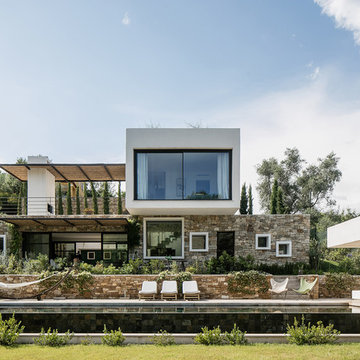
Mortier de chaux lissé en façade
Cette photo montre une grande façade de maison multicolore tendance en stuc à un étage avec un toit plat.
Cette photo montre une grande façade de maison multicolore tendance en stuc à un étage avec un toit plat.
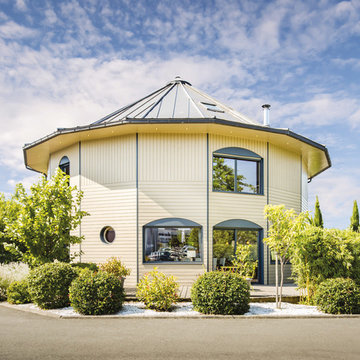
Visitez là du lundi au samedi ! C'est notre maison témoin Angevine
Idée de décoration pour une grande façade de maison beige design à un étage avec un toit à quatre pans et un toit en métal.
Idée de décoration pour une grande façade de maison beige design à un étage avec un toit à quatre pans et un toit en métal.
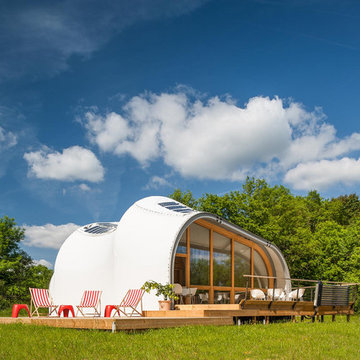
Facade of big fixed windows.
Idées déco pour une grande façade de maison blanche éclectique de plain-pied.
Idées déco pour une grande façade de maison blanche éclectique de plain-pied.

Création &Conception : Architecte Stéphane Robinson (78640 Neauphle le Château) / Photographe Arnaud Hebert (28000 Chartres) / Réalisation : Le Drein Courgeon (28200 Marboué)
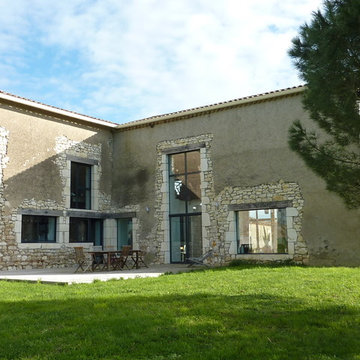
Cette photo montre une grande façade de maison beige nature en pierre à un étage avec un toit à deux pans et un toit en tuile.

Picture Perfect House
Cette photo montre une grande façade de maison blanche nature en bois à un étage avec un toit en shingle.
Cette photo montre une grande façade de maison blanche nature en bois à un étage avec un toit en shingle.

Inspiration pour une grande façade de maison blanche rustique en briques peintes et planches et couvre-joints à un étage avec un toit à deux pans, un toit en shingle et un toit noir.

These new homeowners fell in love with this home's location and size, but weren't thrilled about it's dated exterior. They approached us with the idea of turning this 1980's contemporary home into a Modern Farmhouse aesthetic, complete with white board and batten siding, a new front porch addition, a new roof deck addition, as well as enlarging the current garage. New windows throughout, new metal roofing, exposed rafter tails and new siding throughout completed the exterior renovation.

Inspiration pour une grande façade de maison bleue craftsman en bois, planches et couvre-joints et bardage à clin à un étage avec un toit à deux pans et un toit en shingle.

A luxury residence in Vail, Colorado featuring wire-brushed Bavarian Oak wide-plank wood floors in a custom finish and reclaimed sunburnt siding on the ceiling.
Arrigoni Woods specializes in wide-plank wood flooring, both recycled and engineered. Our wood comes from old-growth Western European forests that are sustainably managed. Arrigoni's uniquely engineered wood (which has the look and feel of solid wood) features a trio of layered engineered planks, with a middle layer of transversely laid vertical grain spruce, providing a solid core.
This gorgeous mountain modern home was completed in the Fall of 2014. Using only the finest of materials and finishes, this home is the ultimate dream home.
Photographer: Kimberly Gavin

Charles Hilton Architects & Renee Byers LAPC
From grand estates, to exquisite country homes, to whole house renovations, the quality and attention to detail of a "Significant Homes" custom home is immediately apparent. Full time on-site supervision, a dedicated office staff and hand picked professional craftsmen are the team that take you from groundbreaking to occupancy. Every "Significant Homes" project represents 45 years of luxury homebuilding experience, and a commitment to quality widely recognized by architects, the press and, most of all....thoroughly satisfied homeowners. Our projects have been published in Architectural Digest 6 times along with many other publications and books. Though the lion share of our work has been in Fairfield and Westchester counties, we have built homes in Palm Beach, Aspen, Maine, Nantucket and Long Island.

Paint by Sherwin Williams
Body Color - Anonymous - SW 7046
Accent Color - Urban Bronze - SW 7048
Trim Color - Worldly Gray - SW 7043
Front Door Stain - Northwood Cabinets - Custom Truffle Stain
Exterior Stone by Eldorado Stone
Stone Product Rustic Ledge in Clearwater
Outdoor Fireplace by Heat & Glo
Doors by Western Pacific Building Materials
Windows by Milgard Windows & Doors
Window Product Style Line® Series
Window Supplier Troyco - Window & Door
Lighting by Destination Lighting
Garage Doors by NW Door
Decorative Timber Accents by Arrow Timber
Timber Accent Products Classic Series
LAP Siding by James Hardie USA
Fiber Cement Shakes by Nichiha USA
Construction Supplies via PROBuild
Landscaping by GRO Outdoor Living
Customized & Built by Cascade West Development
Photography by ExposioHDR Portland
Original Plans by Alan Mascord Design Associates

Réalisation d'une grande façade de maison multicolore design à un étage avec un revêtement mixte, un toit plat et un toit en métal.

This Scandinavian look shows off beauty in simplicity. The clean lines of the roof allow for very dramatic interiors. Tall windows and clerestories throughout bring in great natural light!
Meyer Design
Lakewest Custom Homes

Pacific Northwest Craftsman home
Cette image montre une grande façade de maison marron craftsman en bois et bardeaux à un étage avec un toit à deux pans, un toit en shingle et un toit gris.
Cette image montre une grande façade de maison marron craftsman en bois et bardeaux à un étage avec un toit à deux pans, un toit en shingle et un toit gris.
Idées déco de grandes façades de maisons
1