Idées déco de grandes façades de maisons vertes
Trier par :
Budget
Trier par:Populaires du jour
1 - 20 sur 4 641 photos
1 sur 3
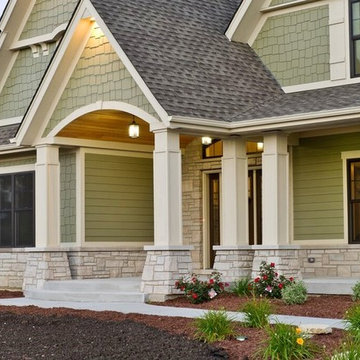
Craftsman entry, Hardi board siding cedar columns.
Photo by Steve Groth
Cette photo montre une grande façade de maison verte craftsman à un étage avec un revêtement mixte.
Cette photo montre une grande façade de maison verte craftsman à un étage avec un revêtement mixte.

Inspiration pour une grande façade de maison verte traditionnelle en bois à un étage avec un toit à deux pans et un toit en shingle.

Réalisation d'une grande façade de maison verte minimaliste à un étage avec un revêtement mixte, un toit à quatre pans et un toit en shingle.
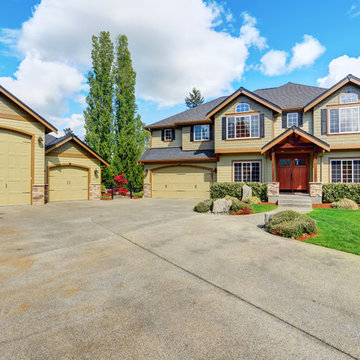
Idée de décoration pour une grande façade de maison verte tradition en bois à un étage avec un toit à quatre pans et un toit en shingle.

Idées déco pour une grande façade de maison verte victorienne à un étage avec un revêtement mixte, un toit à deux pans et un toit en shingle.

Aménagement d'une grande façade de maison verte montagne à un étage avec un revêtement mixte, un toit à deux pans et un toit en shingle.
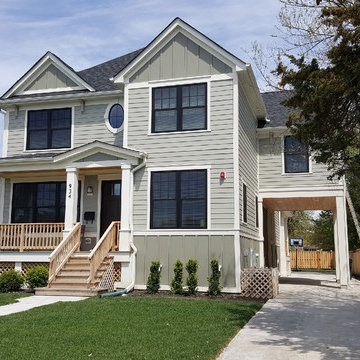
Inspiration pour une grande façade de maison verte craftsman à un étage avec un revêtement mixte, un toit à deux pans et un toit en shingle.
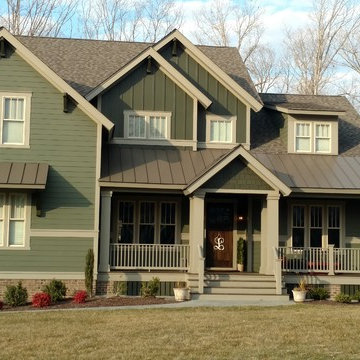
Réalisation d'une grande façade de maison verte tradition en panneau de béton fibré à un étage avec un toit à deux pans et un toit en shingle.
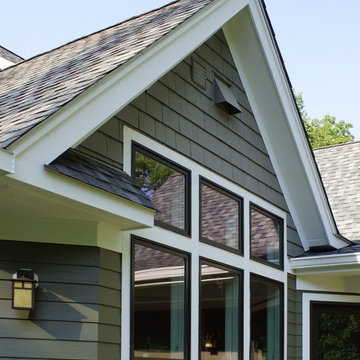
Renovated gabled craftsman home; featuring hand carved cherry cabinets, wainscoting, and front entrance doorway. Designed for easy maintenance of landscape, exterior and interior and kitchen is consist throughout the home.
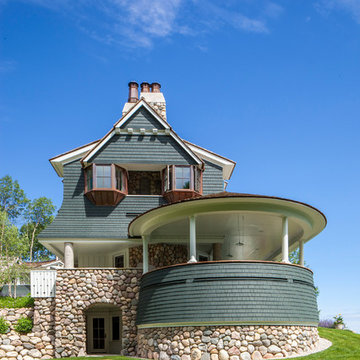
Aménagement d'une grande façade de maison verte classique en bois à un étage avec un toit à deux pans.
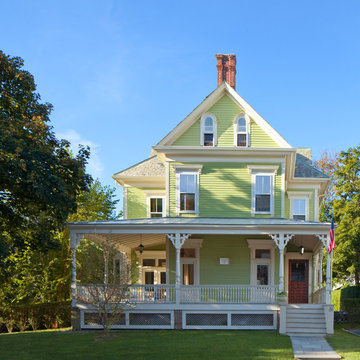
© Anthony Crisafulli 2014
Exemple d'une grande façade de maison verte victorienne à deux étages et plus avec un toit à deux pans.
Exemple d'une grande façade de maison verte victorienne à deux étages et plus avec un toit à deux pans.
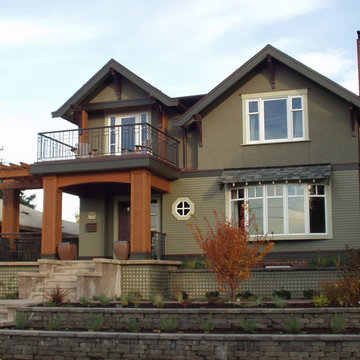
Cette image montre une grande façade de maison verte craftsman à un étage avec un revêtement mixte.
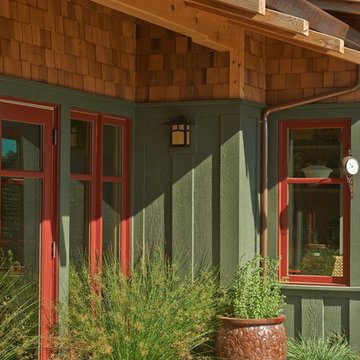
Entry to home with textural grasses and plants.
Cette image montre une grande façade de maison verte craftsman de plain-pied avec un revêtement mixte, un toit à deux pans et un toit en shingle.
Cette image montre une grande façade de maison verte craftsman de plain-pied avec un revêtement mixte, un toit à deux pans et un toit en shingle.
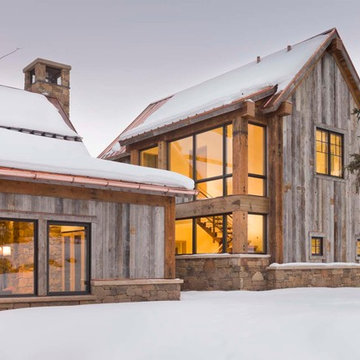
David O. Marlow
Cette photo montre une grande façade de maison verte montagne en bois à un étage avec un toit à deux pans.
Cette photo montre une grande façade de maison verte montagne en bois à un étage avec un toit à deux pans.
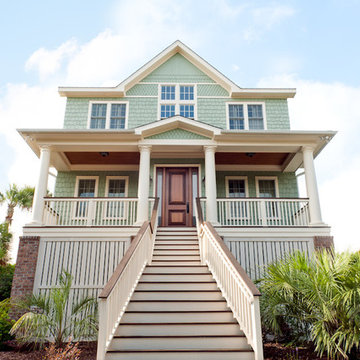
Imagine waking up to the view of the ocean every day. That was a dream of our homeowners and thanks to Arnett Construction, this dream is now a reality. Climb the stairs into the front entry and see the spectacular view from the windows. The natural light in the kitchen illuminates the custom counter tops. The master bath is huge and full of custom features. A real, dream come true, wrap around back porch that leads directly onto the beach.
Bette Walker Photography
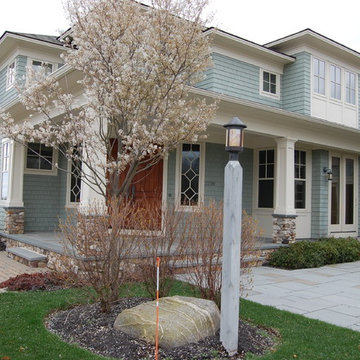
family beach house for large extended family with media room, large open kitchen and family room, custom alder wood trim throughout, with easy access to the beach via bluestone patio
southwick construction inc

Nestled in the mountains at Lake Nantahala in western North Carolina, this secluded mountain retreat was designed for a couple and their two grown children.
The house is dramatically perched on an extreme grade drop-off with breathtaking mountain and lake views to the south. To maximize these views, the primary living quarters is located on the second floor; entry and guest suites are tucked on the ground floor. A grand entry stair welcomes you with an indigenous clad stone wall in homage to the natural rock face.
The hallmark of the design is the Great Room showcasing high cathedral ceilings and exposed reclaimed wood trusses. Grand views to the south are maximized through the use of oversized picture windows. Views to the north feature an outdoor terrace with fire pit, which gently embraced the rock face of the mountainside.

2340 square foot residence in craftsman style with private master suite, coffered ceilings and 3-car garage.
Inspiration pour une grande façade de maison verte traditionnelle de plain-pied avec un revêtement mixte, un toit à deux pans et un toit en shingle.
Inspiration pour une grande façade de maison verte traditionnelle de plain-pied avec un revêtement mixte, un toit à deux pans et un toit en shingle.

This view of the side of the home shows two entry doors to the new addition as well as the owners' private deck and hot tub.
Exemple d'une grande façade de maison verte éclectique en bardeaux à un étage avec un revêtement mixte, un toit à quatre pans, un toit en shingle et un toit marron.
Exemple d'une grande façade de maison verte éclectique en bardeaux à un étage avec un revêtement mixte, un toit à quatre pans, un toit en shingle et un toit marron.

This Arts and Crafts gem was built in 1907 and remains primarily intact, both interior and exterior, to the original design. The owners, however, wanted to maximize their lush lot and ample views with distinct outdoor living spaces. We achieved this by adding a new front deck with partially covered shade trellis and arbor, a new open-air covered front porch at the front door, and a new screened porch off the existing Kitchen. Coupled with the renovated patio and fire-pit areas, there are a wide variety of outdoor living for entertaining and enjoying their beautiful yard.
Idées déco de grandes façades de maisons vertes
1