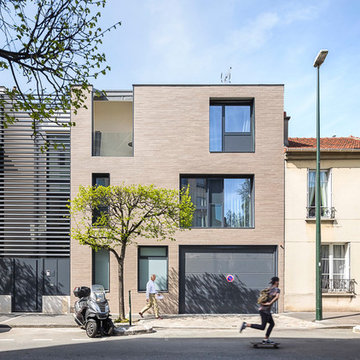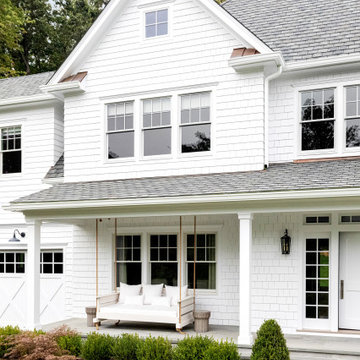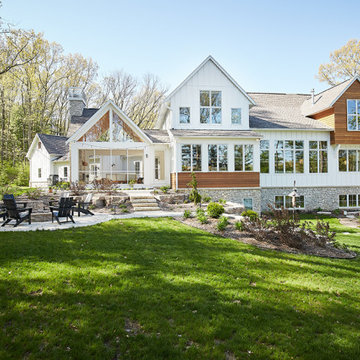Idées déco de grandes façades de maisons à deux étages et plus
Trier par :
Budget
Trier par:Populaires du jour
1 - 20 sur 29 276 photos
1 sur 3

SERGIO GRAZIA
Inspiration pour une grande façade de maison de ville marron urbaine en brique à deux étages et plus avec un toit plat.
Inspiration pour une grande façade de maison de ville marron urbaine en brique à deux étages et plus avec un toit plat.

Exemple d'une grande façade de maison multicolore montagne à deux étages et plus avec un revêtement mixte, un toit en appentis et un toit en métal.

Réalisation d'une grande façade de maison noire tradition à deux étages et plus avec un toit à deux pans.

Sumptuous spaces are created throughout the house with the use of dark, moody colors, elegant upholstery with bespoke trim details, unique wall coverings, and natural stone with lots of movement.
The mix of print, pattern, and artwork creates a modern twist on traditional design.

Exemple d'une grande façade de maison blanche en brique à deux étages et plus avec un toit à deux pans et un toit en shingle.

This Craftsman lake view home is a perfectly peaceful retreat. It features a two story deck, board and batten accents inside and out, and rustic stone details.

Big exterior repair and tlc work in Cobham Kt11 commissioned by www.midecor.co.uk - work done mainly from ladder due to vast elements around home. Dust free sanded, primed and decorated by hand painting skill. Fully protected and bespoke finish provided.

Cette photo montre une grande façade de maison mitoyenne rouge chic en brique à deux étages et plus avec un toit à deux pans, un toit en tuile et un toit rouge.

Three story home in Austin with white stucco exterior and black metal roof
Cette photo montre une grande façade de maison blanche moderne en stuc à deux étages et plus avec un toit à deux pans, un toit en métal et un toit noir.
Cette photo montre une grande façade de maison blanche moderne en stuc à deux étages et plus avec un toit à deux pans, un toit en métal et un toit noir.

Cette photo montre une grande façade de maison mitoyenne marron tendance à deux étages et plus avec un toit en appentis et un toit marron.

Hotel 5 étoiles Relais et Châteaux
Idées déco pour un grande façade d'immeuble méditerranéen en stuc.
Idées déco pour un grande façade d'immeuble méditerranéen en stuc.

Copyright Ben Quinton
Cette image montre une grande façade de maison mitoyenne craftsman en brique à deux étages et plus avec un toit à deux pans, un toit en tuile et un toit gris.
Cette image montre une grande façade de maison mitoyenne craftsman en brique à deux étages et plus avec un toit à deux pans, un toit en tuile et un toit gris.

Exemple d'une grande façade de maison multicolore industrielle en panneau de béton fibré et planches et couvre-joints à deux étages et plus avec un toit en shingle et un toit noir.

This exterior has a combination of siding materials: stucco, cement board and a type of Japanese wood siding called Shou Sugi Ban (yakisugi) with a Penofin stain.

Architecture, Interior Design, Custom Furniture Design & Art Curation by Chango & Co.
Inspiration pour une grande façade de maison blanche traditionnelle à deux étages et plus.
Inspiration pour une grande façade de maison blanche traditionnelle à deux étages et plus.

The Holloway blends the recent revival of mid-century aesthetics with the timelessness of a country farmhouse. Each façade features playfully arranged windows tucked under steeply pitched gables. Natural wood lapped siding emphasizes this homes more modern elements, while classic white board & batten covers the core of this house. A rustic stone water table wraps around the base and contours down into the rear view-out terrace.
Inside, a wide hallway connects the foyer to the den and living spaces through smooth case-less openings. Featuring a grey stone fireplace, tall windows, and vaulted wood ceiling, the living room bridges between the kitchen and den. The kitchen picks up some mid-century through the use of flat-faced upper and lower cabinets with chrome pulls. Richly toned wood chairs and table cap off the dining room, which is surrounded by windows on three sides. The grand staircase, to the left, is viewable from the outside through a set of giant casement windows on the upper landing. A spacious master suite is situated off of this upper landing. Featuring separate closets, a tiled bath with tub and shower, this suite has a perfect view out to the rear yard through the bedroom's rear windows. All the way upstairs, and to the right of the staircase, is four separate bedrooms. Downstairs, under the master suite, is a gymnasium. This gymnasium is connected to the outdoors through an overhead door and is perfect for athletic activities or storing a boat during cold months. The lower level also features a living room with a view out windows and a private guest suite.
Architect: Visbeen Architects
Photographer: Ashley Avila Photography
Builder: AVB Inc.

The Holloway blends the recent revival of mid-century aesthetics with the timelessness of a country farmhouse. Each façade features playfully arranged windows tucked under steeply pitched gables. Natural wood lapped siding emphasizes this homes more modern elements, while classic white board & batten covers the core of this house. A rustic stone water table wraps around the base and contours down into the rear view-out terrace.
Inside, a wide hallway connects the foyer to the den and living spaces through smooth case-less openings. Featuring a grey stone fireplace, tall windows, and vaulted wood ceiling, the living room bridges between the kitchen and den. The kitchen picks up some mid-century through the use of flat-faced upper and lower cabinets with chrome pulls. Richly toned wood chairs and table cap off the dining room, which is surrounded by windows on three sides. The grand staircase, to the left, is viewable from the outside through a set of giant casement windows on the upper landing. A spacious master suite is situated off of this upper landing. Featuring separate closets, a tiled bath with tub and shower, this suite has a perfect view out to the rear yard through the bedroom's rear windows. All the way upstairs, and to the right of the staircase, is four separate bedrooms. Downstairs, under the master suite, is a gymnasium. This gymnasium is connected to the outdoors through an overhead door and is perfect for athletic activities or storing a boat during cold months. The lower level also features a living room with a view out windows and a private guest suite.
Architect: Visbeen Architects
Photographer: Ashley Avila Photography
Builder: AVB Inc.

Inspiration pour une grande façade de maison multicolore design à deux étages et plus avec un revêtement mixte, un toit plat et un toit mixte.

Aménagement d'une grande façade de maison blanche campagne en panneau de béton fibré à deux étages et plus avec un toit en métal et un toit à deux pans.

In this close up view of the side of the house, you get an even better idea of the previously mentioned paint scheme. The fence shows the home’s former color, a light brown. The new exterior paint colors dramatically show how the right color change can add a wonderful fresh feel to a house.
Idées déco de grandes façades de maisons à deux étages et plus
1